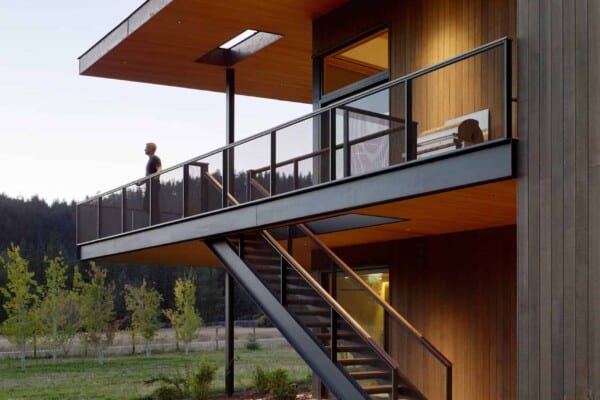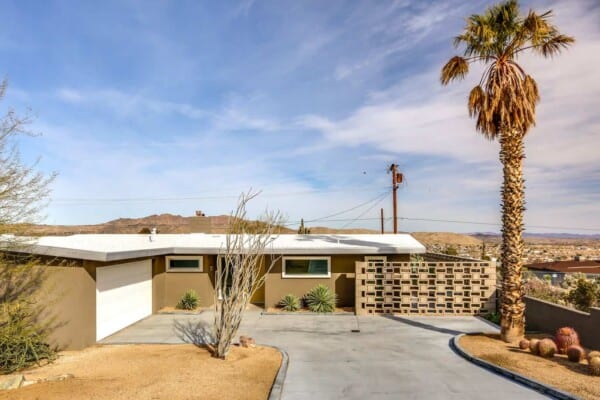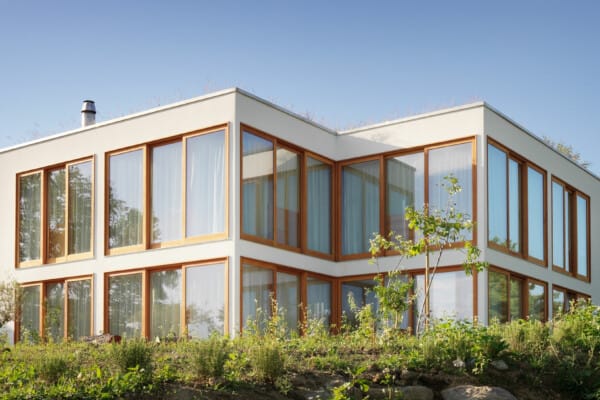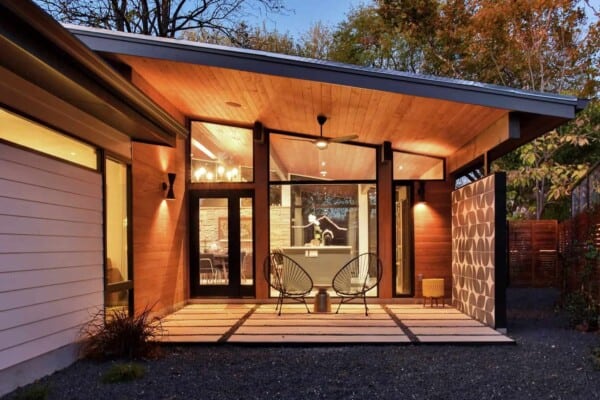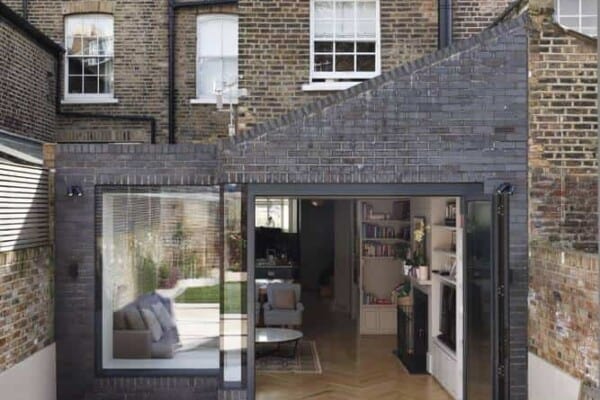True to its name, the House in the Orchard, located in San Miniatio, Italy, actually sits nestled amidst the trees in a real orchard! Design teams at LDA.iMdA architetti associati built the little home to explore space, shape, and natural context in unique, minimalist, and efficient ways.

Although the building is, indeed, a private home, certain aspects of its structure are built to mimic more public spaces’ function and shape, like its focus on open concept layouts and its transparent walled ends that create a visual blending of indoor and outdoor space, creating a feeling of increased square footage despite its actual modest but efficient size.

Speaking of efficiency, the actual systems used to power the house and make it run are highly efficient as well! This includes the hydro, the heating and cooling mechanisms, and even the home’s facade. The external coating around the whole house, which gives it quite a monolithic look, creating stunning continuity, was made by covering a wooden frame in an ecologically protective polyolefin sheet, which has a high solar reflectance, preventing the interior from becoming overheated.

The shape and structure of the house actually inspired by that of a classic greenhouse meant for plants, but wildly re-imagined and invigorated. As you might know if you’ve ever worked with plants, the average greenhouse (exception those used on high production farms and so on) is not a place fit for anything but a plant to inhabit. Here, however, the shape, level of natural light reaching the interiors, and temperature control technology has been updated and adapted for actual living in a permanent home.

The exterior of the house isn’t the only space that got a little bit innovative and green with its materiality. Designers ensured that the home’s interior followed suit as well! For example, the flooring of the main room is covered in a material that uses anti-infiltration, water resistant protective products to coat a prefabricated wooden floor. This is great for improving insulation and energy emissions and conservation. The floor is also built from “self-supporting” panels, making it sturdy and resistant to weathering or wear and tear; it is layered with larch wood, polystirene, and then fir wood.

The emphasis on plant life that surrounds and inspires this home doesn’t stop at its shape and location. Designers also wanted to integrate and enable the dweller’s favourite hobby as best they could. You see, the owner absolutely adores vegetable gardening! This is part of the reason the house was kept modest in size and green in function; they wished to make the most of the available plot as far as gardening space was concerned.


The emphasis on smalltime agriculture and modern home technology creates a beautifully blended home experience both within and directly surrounding the house itself. The whole place has a sense of green prioritization, as well as a strong relationship between energy conservation and natural production.


Originally, designers briefly considered a much larger design that would have included an extra interior gardening space that was intended as a winter gardening plot or greenhouse. Upon reflection, however, they opted to create just the little house you see here, basing it in part on classic children’s drawings of houses in its bare shape. Cutting out the additional building process and square footage stopped the structure itself from leaving too big a footprint on the land. After all, clearing natural land to create indoor spaces for gardening, instead of just gardening the land, seemed counterintuitive on this small scale.


Speaking of reducing impact on the land, designers found another way to make this happen physically as well! Instead of building the house so its entire ground floor lays flush on top of the earth beneath it, building teams created a raised frame in which the house appears to sit on solid, strong stilts. This allows natural growth right underneath and minimized the amount of clearing that had to be done in order to erect the building.


Over all, the house exists as an example of the design team’s ongoing study and prioritization of the way that architecture can build and maintain relationships with the land, as well as how fluid combinations of modern technology and the natural world can benefit home and societal experiences.
Photos by MEDULLA Studio



