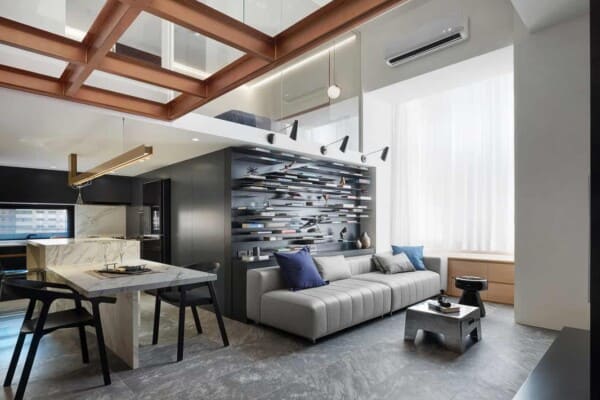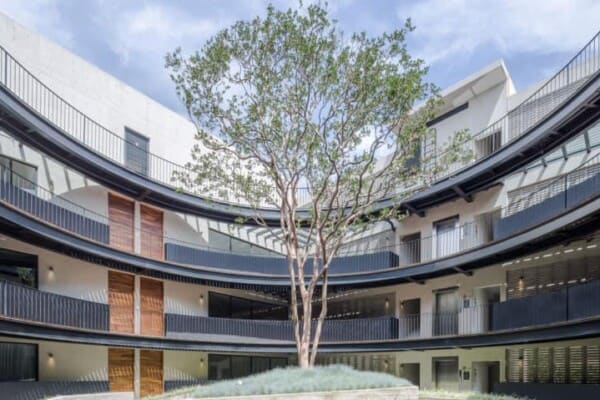In the stunning city of Lisbon in Portugal, architectural design teams at Atelier 106 have created a stunning apartment called Apartment in Rua do Arco to São Mamede as part of the city’s attempts to reinvigorate gorgeous historical buildings in the area and bring a new wave of residents and businesses to its oldest neighbourhoods.

The building in which this particular apartment now exists was originally built in the 19th century. It is located in a beautifully older part of the city called Principe Real, which is well known for its old fashioned partition walls and towering stone buildings. This building even still has its recognizable glazed tiles in the facade and entry features and its original floors have withstood the test of time.

In the apartment renovation itself, the kitchen received the biggest overhaul. Although the entire apartment was updated and refreshed quite thoroughly, this is where the most tangible work was done, while the rest of the spaces were pained all over and had their doors and frames recovered. In certain spots, the floors were also replaced, despite the originals holding up in the more public spaces in the building like the lobby.

Within the kitchen’s modernization, several new pieces were installed that improve its functionality. First, it was fitted with a wall-to-wall bench. Next, a generously sized stove was placed under the chimney where smoke and steam filter out with ease and effectiveness. A big modern fridge now stands between the two meal preparation areas to make reaching supplies and moving from space to space easier. A family sized dining table was placed in the middle, making the kitchen kind of a social hub or focal point within the apartment.

Although designers were certainly intent on keeping the integrity of the original building’s layout, materiality, and history, they still wanted to update the apartment enough to provide new residents with a fully equipped and modern living experience in terms of amenities and conveniences. As a result, the aesthetic actually quite opposes the look and style of the rest of the building, but in a way that is interesting rather than clashing.

Now, the apartment’s inner layout is a little more open concept than the one that originally stood there. It is also a little more streamline and minimalist looking in its fine details, with neutrally coloured palette consisting primarily of whites and creams, natural wood, and the occasional black metal feature for balance and contrast.

Despite the fact that the palette of the overall apartment is quite calm and neutral, there’s actually a specific intentionality to it. They involved two different types of ceramics with slightly varied colours and textures. These light differences mark certain delineations of space based on function and style between, say, a practical room like the kitchen and a social room like the living room.

Storage and organization was also paramount within the new apartment. It is by no means a micro-living situation, but it does have the slightly more modest sizing of an older apartment, even in its new open concept layout iteration. This need accounts for the presence of new shelves above the kitchen island and the diverse storage options of the island itself. The combination of metal and wood gives the space a sort of modern-rustic, lightly industrial influence.

At the same time, the apartment is cozy and takes advantage of all its little niches and corners. A little wooden bench by the window makes the perfect morning time reading and coffee spot, for example, but it also features cupboards underneath the seat that provides another additional little storage space. The house is full of convenient little spots like this.

Finally, lighting was made a large priority within the new space as well. Firstly, large windows were installed to get lots of bright, natural sunlight into the space in order to make it feel more cheery. Clean, white overhead lighting was included in every single room as well, giving the room a good brightness from above that keeps things bright on into the evening as well while the family finishes their routines before bed.
Photos by do mal o menos.












