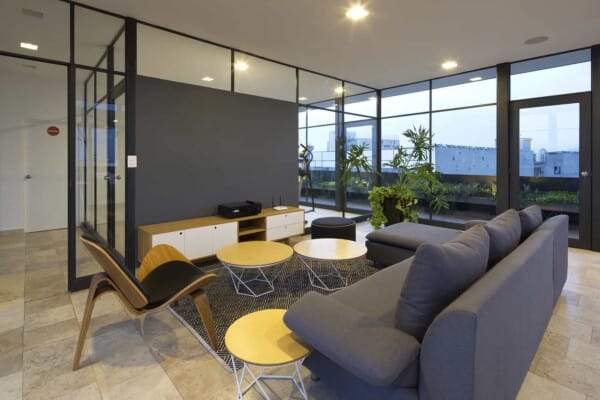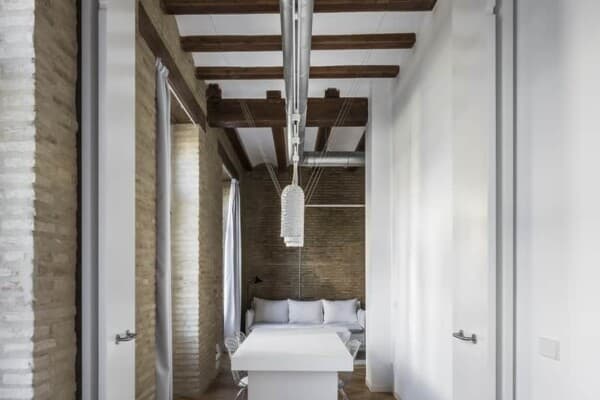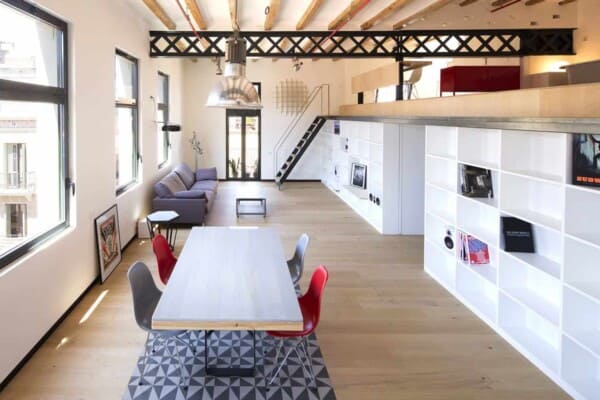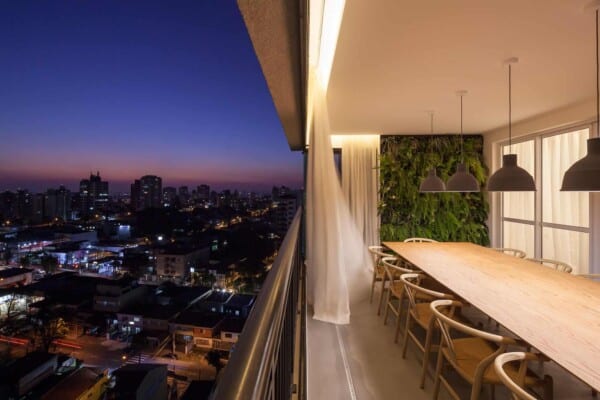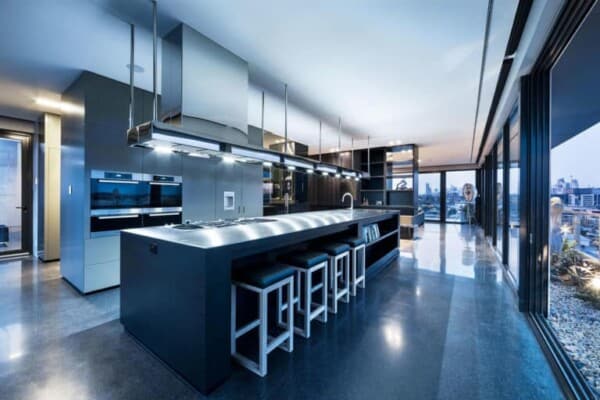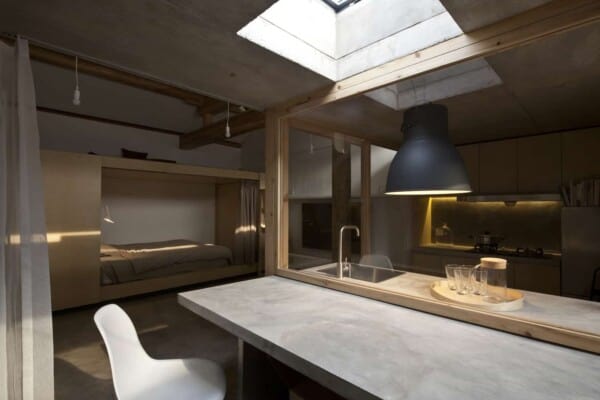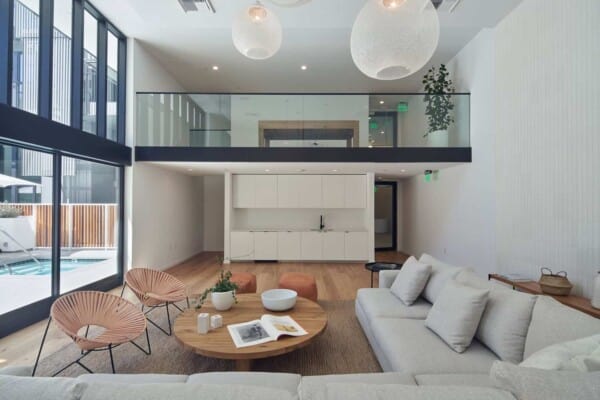Located in the heart of Mexico City, a recently finished residential building perfectly encircles a lovely Japanese-style garden, creating a beautifully green central focus that feels like a haven in the midst of urban life.

HGR Arquitectos built the MX581 apartments around a circular courtyard that, from the outside, can hardly be detected. This keeps the Japanese guava tree and surrounding greenery blooming there almost like a secret that residents can enjoy privately or share with visitors and friends.

Besides the garden, which is undoubtedly the main attraction for visitors, the MX581 building also boasts a parking garage, a convenient location near the Autonomous University of Mexico, and a series of 12 spacious apartments spread across four vertical levels.

In choosing the layout of the structure, designers opted for a rectangular base shape. This left room for the circular courtyard in the centre, where the guava tree grows. An L-shaped access point, also featuring lovely greenery, leads visitors to the more private area, away from the street.

Inside the Japanese-style garden, residents can sit on benches to enjoy the scene or lounge on lush grassy patches. In the very middle, a pool filled with gravel, like a simple rock garden, surrounds a large planter where the guava tree grows like a featured art piece. Each apartment in the building has windows and balconies facing inwards so the tree’s beauty can be viewed from inside the units as well.

At the front exterior of the building, you’ll notice several porch-like spaces marking each unit. This is where the apartments are built into a back base structure. On the inner side, the balconies surrounding the tree are black and curved around, creating a contrast in shape an experience depending on where in the apartment you choose to sit in order to take in some fresh air.


Continuing the theme of wonderful shared and open concept space, the ground floor apartments also feature semi-private patios next to the inner courtyard. This is where residents can open up their kitchens, living rooms, and dining rooms for more sunshine and fantastic air flow, with free movement between the rooms and the social areas.


The inner courtyard isn’t the only place that features a luscious green element in MX581. The side of the building where the bedrooms are situated, away from the courtyard for more privacy, has been planted with various local shrubs. This lets residents enjoy a bit of nature no matter where they choose to spend their time. The plants also act as a sound barrier for noise from the street outside! At the top of the building, penthouse units have access to a rooftop terrace, where the theme of lush greenery can be taken in as well.


Inside the units, MX581’s apartments present a stark but wonderful contrast to both the exterior of the building and their own features. Compared to the concrete exterior walls, the finish inside is a clean, pale white offset by gleaming wooden floors and fine details. The effect is to give neutral, natural atmospheres that play well off the prevalent plant life.
Photographs by Diana Arnau

