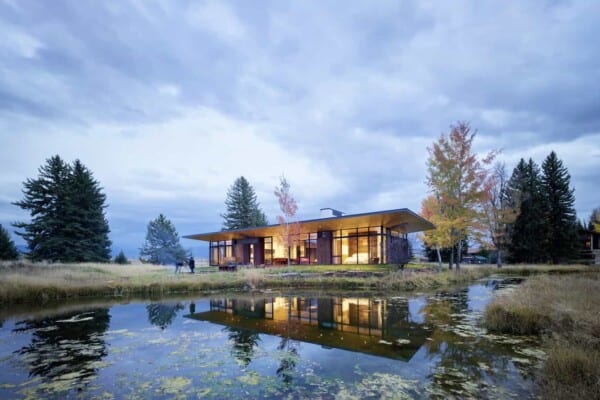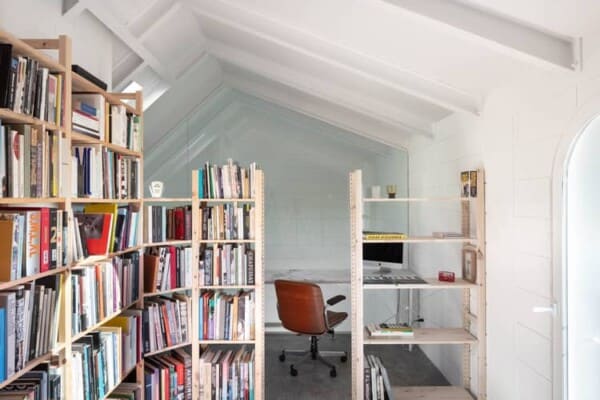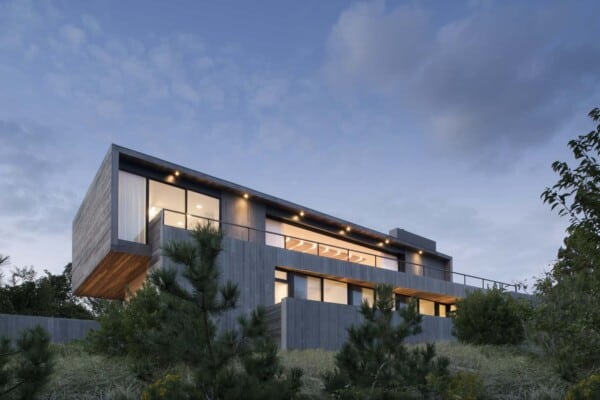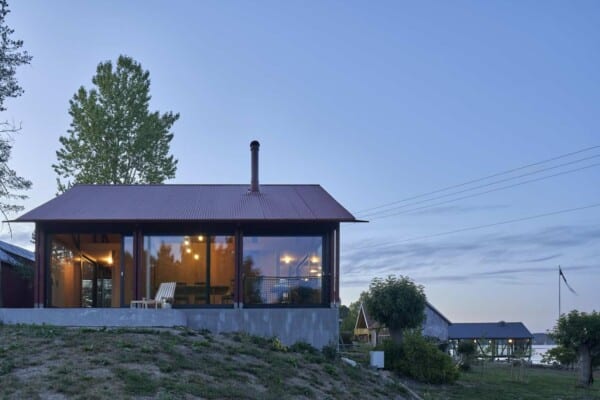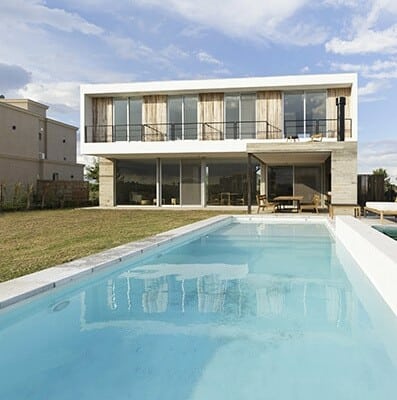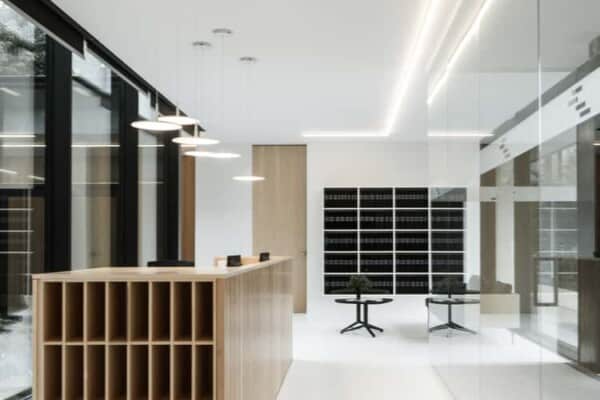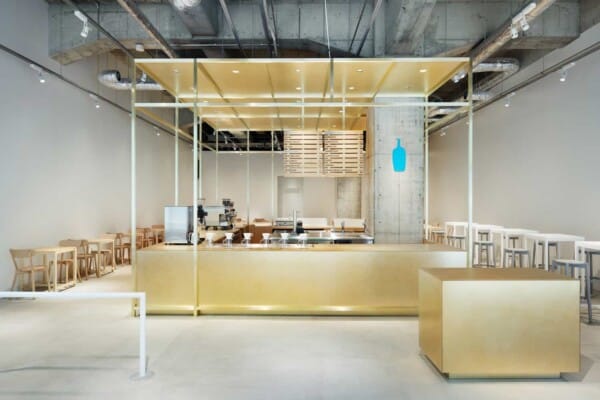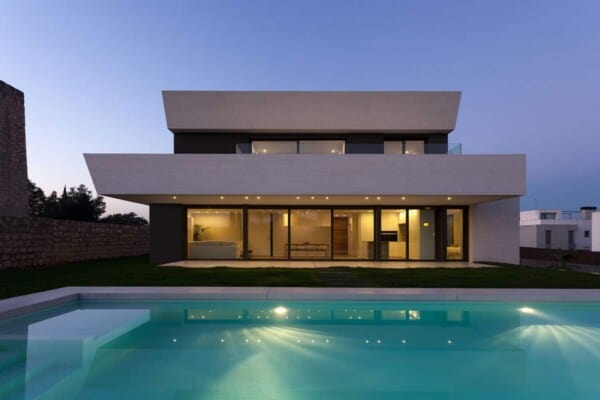Quarry Street is a house designed by the American architect Marina Rubina.
It is located in Princeton, New Jersey, was finished in 2012, and has 4 bedrooms and 3 bathrooms.
Quarry Street by Marina Rubina:
“Quarry Street is located in the heart of Princeton, a 5-minute walk to Princeton University campus, public library, Art Council, shops, restaurants, and train station. This new contemporary house fits well into the closely-knit John Witherspoon neighborhood: it is positioned close to the street maintaining a consistent urban street frontage. The horizontal siding in the front picks up on the horizontal siding typical of the surrounding houses, while the alternating siding sizes, vertical siding, and large panels on other sides accentuate the playful and sculptural volumes of the house. The cantilevered car port fits with the tradition of side driveways. The front steps, porch and a large kitchen widow facing the street are well suited for conversing and waving to neighbors.
The house was an experiment in providing high quality sustainable residential development affordably. It was fabricated at a modular factory in less than a month, installed on site in one day, finished completely in about a third of the time it would take to build on-site. The modular manufacturers have perfected fabrication techniques to allow production of standard houses efficiently and at incredible speed. The Quarry Street House utilizes these best practices, but pushes the design to the next level: no need to standardize the design as long as standard fabrication methods are used.
Modular fabrication allows for minimal construction waste and easily achieves a tight exterior envelope. A high efficiency HVAC system and solar shading for large expanses of glass provide for minimal utility bills. Going beyond the stereotypical modular construction, the use of cantilevers makes for a more efficient structural system and creates porches and solar shading. The low slope roof is designed for green roof installation. This house is Energy Star Rated and is in the process of receiving its LEED Gold certification.
The Quarry Street House is designed to accommodate the current needs of a young family and provide for future changes. It consists of about 2,000 sq.ft main house and a 500 sq.ft. studio suite. The ground floor accommodates the living, dining, kitchen spaces and a home office. Second floor bedrooms open to a play loft for the family’s two young boys that in the future could serve as their study space. The central sculptural stair takes advantage of the shift between the modules set at an angle and dynamically engages the double story living room and loft above. The separate studio suite could serve a variety of functions from a residence for a visiting family member, an au pair suite, or a small business office.
The house and studio are oriented in opposite directions for privacy, but merge to shape and shade the outdoor space. The backyard is landscaped to function as an outdoor room that allows the intimate interior spaces to expand visually and physically with large operable glazing.”
Photos by: Todd Mason




























