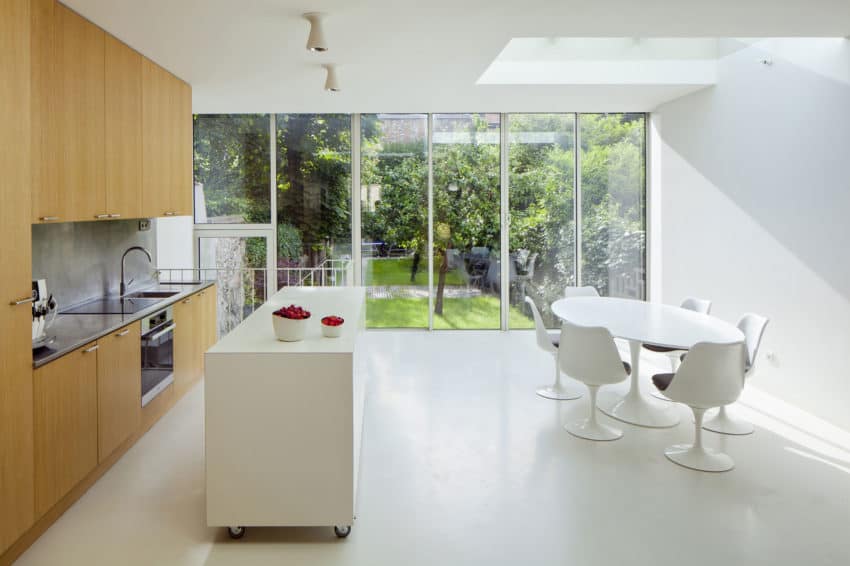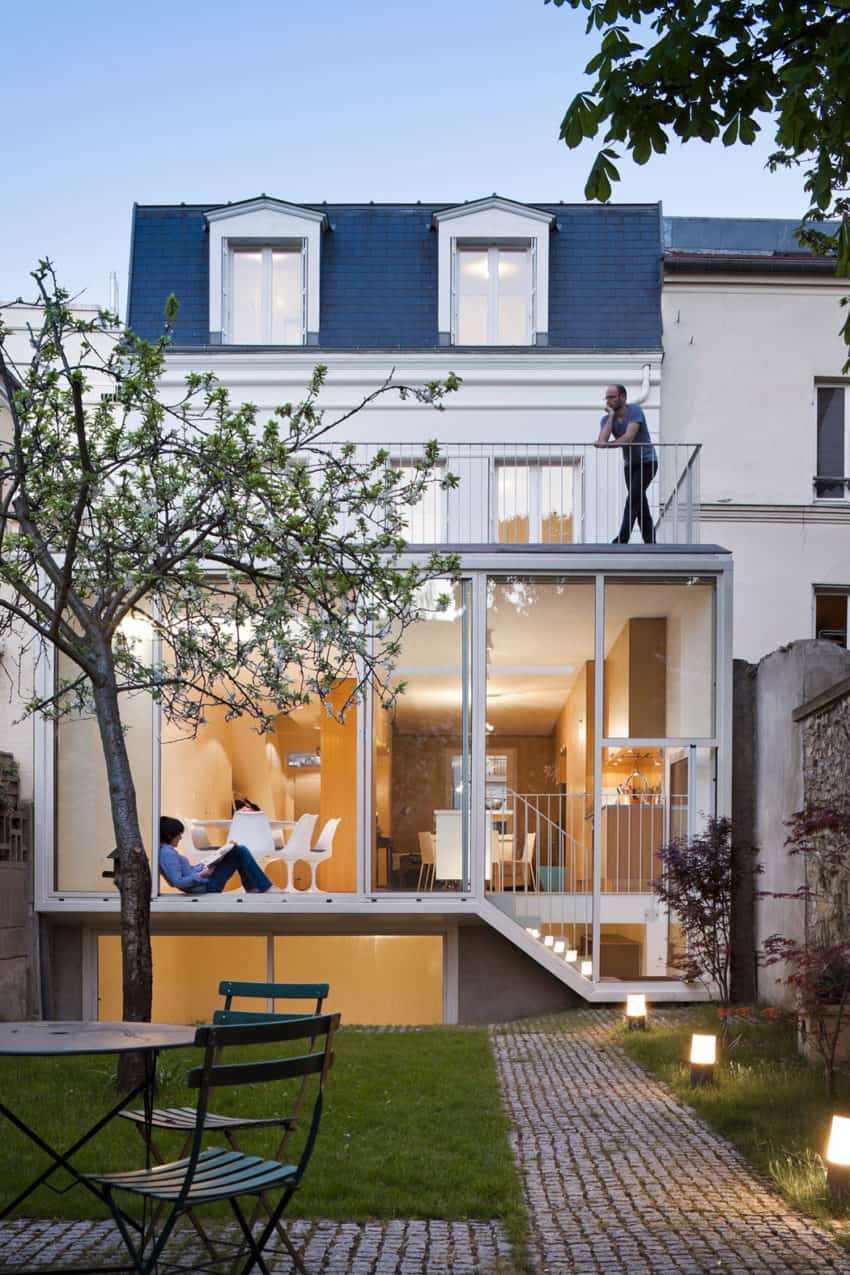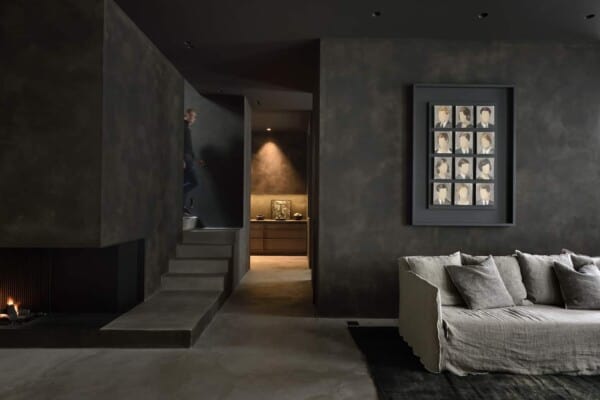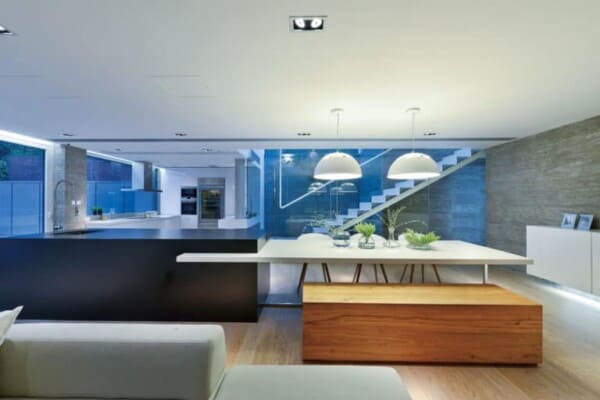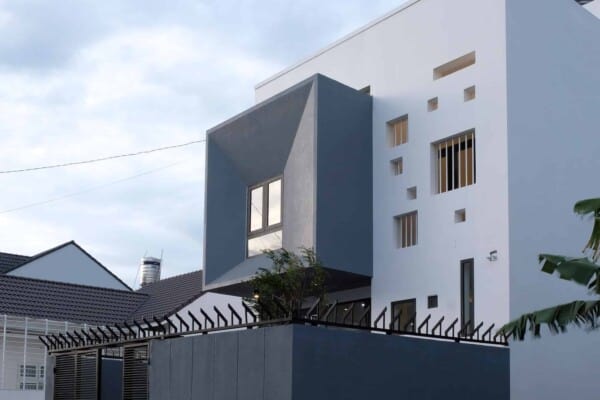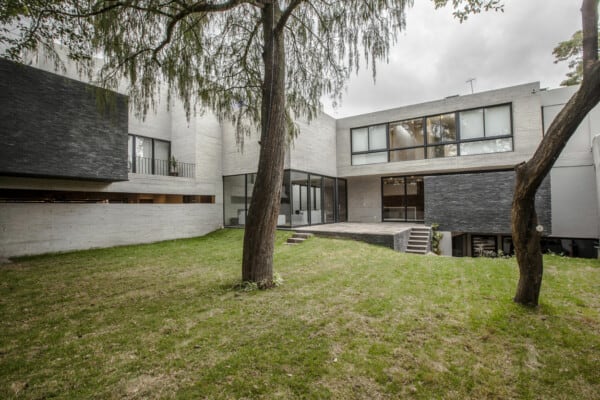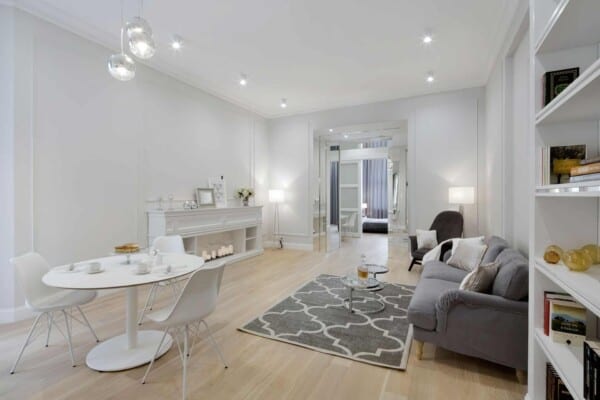House in Vincennes is a stunning 2,370-square-foot home designed by AZC.
It is located in Vincennes, France, and has a bright and clear modern interior.
House in Vincennes by AZC:
“The extension and the existing structure were newly designed with insulation along the exterior. The principal insulating material is protected by a wooden cladding which covers the facades and the roof. With regards to the already existent structure the insulation process was more difficult given the ABF requirement according to which the structure’s original style needs to be conserved. It was therefore necessary to refurbish the moldings and the cornices with insulating material.
The heating is geothermal, with the installation of a heat pump. Interior comfort is ensured by double air flow ventilation. On the roof we envisioned solar panels as a means to produce clean, hot water.”





Photos by: Sergio Grazia





