Open House is a residential project completed by Architects EAT.
It is located in Richmond, Victoria, Australia.
Open House by Architects EAT:
“A 190m2 (2,045ft2) single family house in Richmond for a professional couple. In order to maintain the larger than usual footprint allowed of the house, the existing envelope was retained and the main design focus was shifted to the interior spaces. The project has gained a high commendation in the 2011 Interior Design Awards for single residential, and awarded “Best use of materials” in the House & Garden Top 50 Awards.”
Photos by: James Coombe














































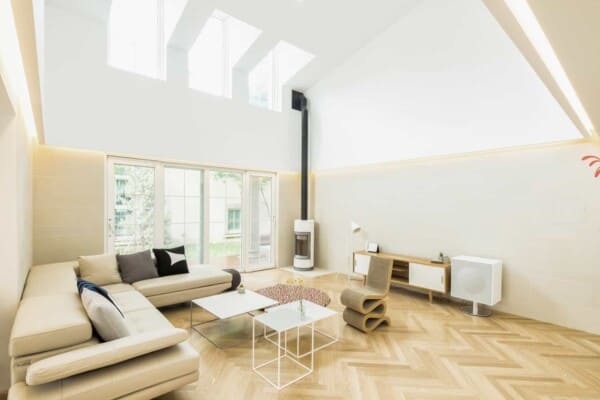
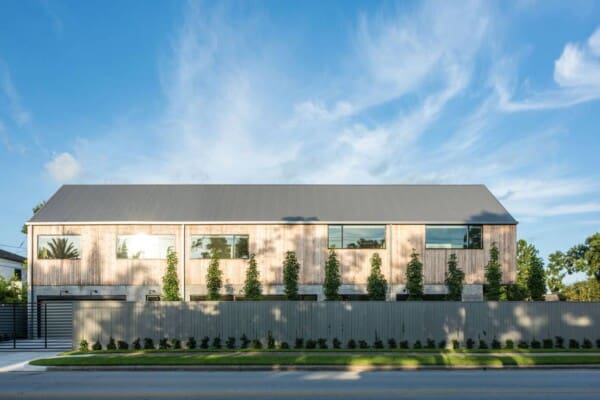
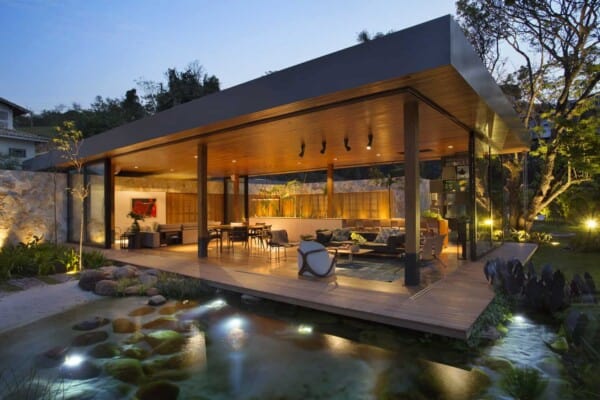
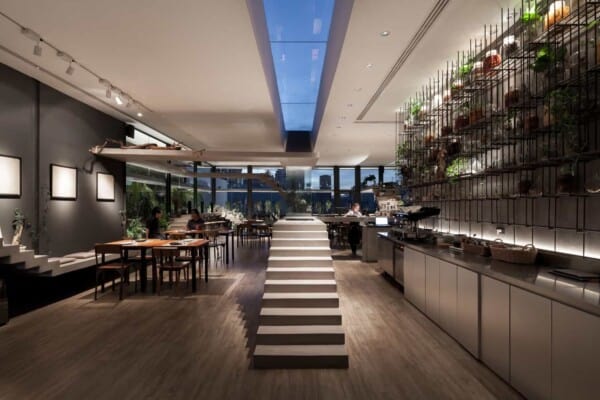





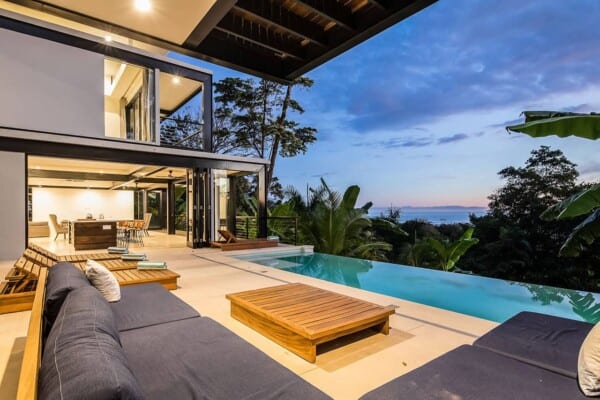
I like the way the sunlight seeps into the house, it brings the wooden textures to life.