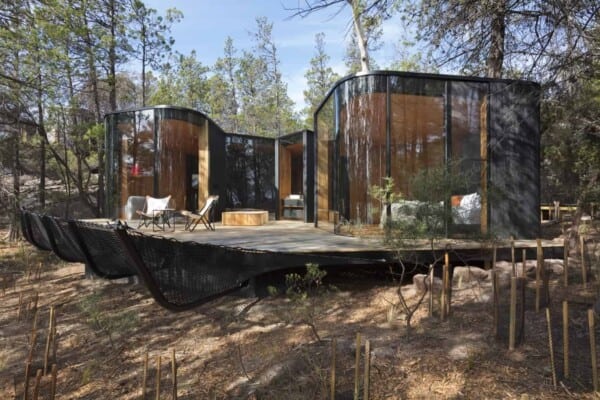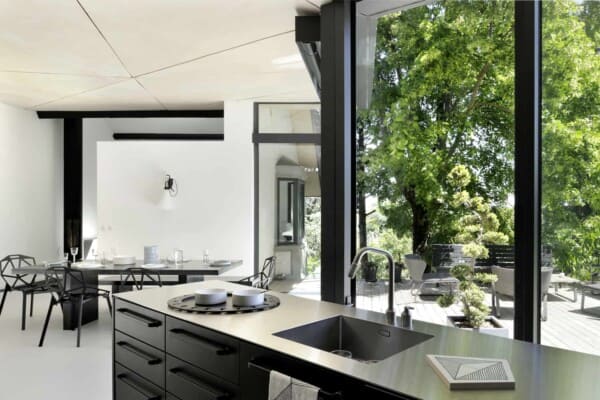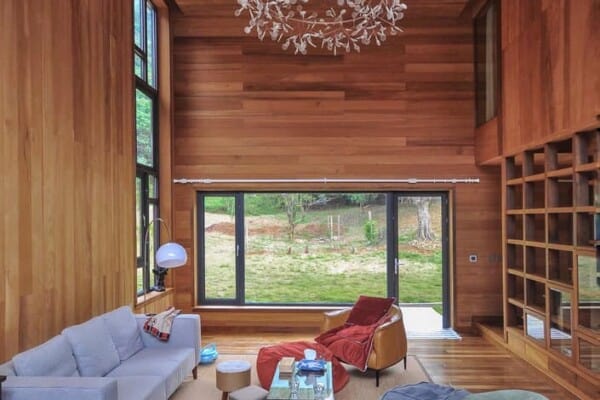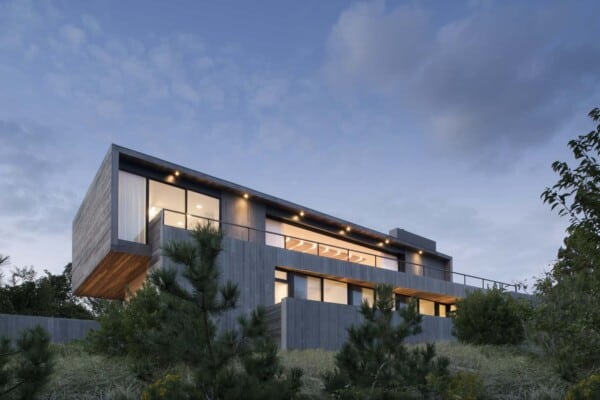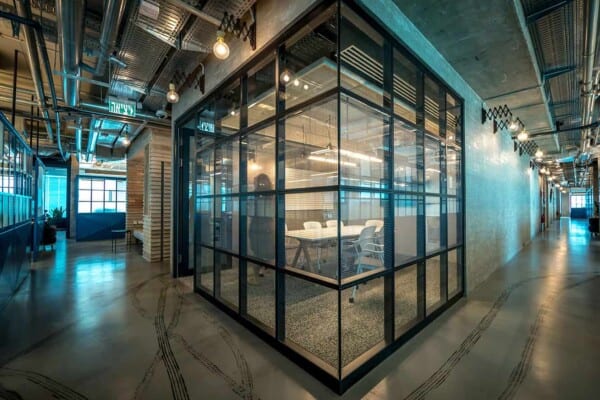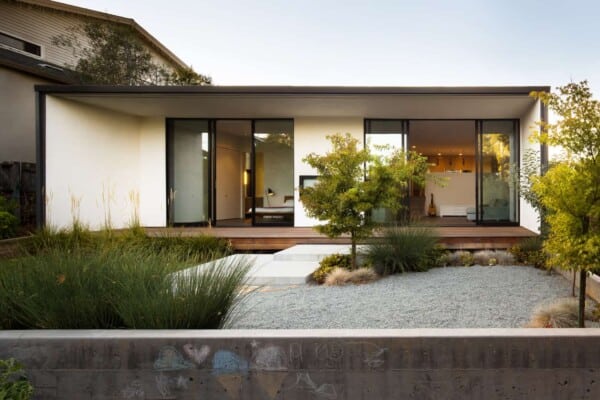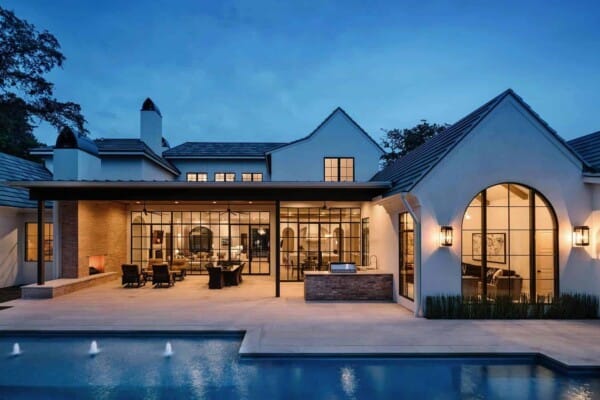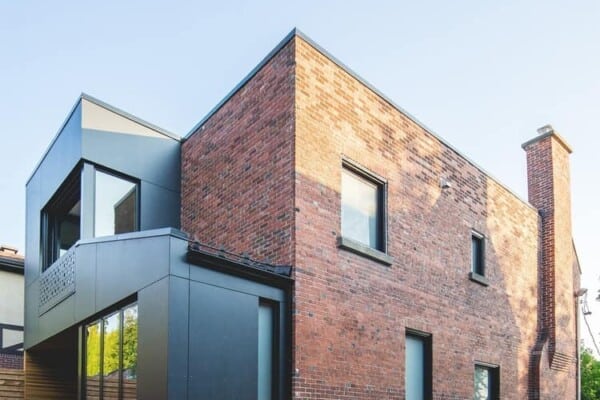Prazeres is a private home located in Lisbon, Portugal.
The 3,778-square-foot home was renovated by José Adrião Arquitectos in 2013.
Prazeres by José Adrião Arquitectos:
“Located on a narrow street of Alcântara district, the existing building didn’t possess any particular quality. Apart from a rigorous and well balanced façade – which brings character to the surrounding urban fabric- all of its interior was in imminent collapse. The maximum volume allowed by local legislation was built within a plot of 7 meters (23 feet) wide by 22 meters (72 feet) long.
Space was desired. In order to achieve maximum height, the main façade was maintained, Should it had been demolished, the new building had to be smaller which would have affected the available in every interior floor. A storage basement was built and the building depth was extended to maximum allowed. – 15 meters (49 feet) plus 7 meters (23 feet) for the patio. On the roof, instead of a pitched roof, a terrace was built. This way the sky was gained at the top as well as views towards the surrounding. Inside, space is longitudinally divided into two separate areas. The first area houses technical facilities, ducts, circulation, kitchen and toilets. The second area is just free space.
The building – with two interconnected houses – opens to the outside towards the patios and terrace. On the upper house a large skylight brings daylight into the social areas and bedrooms. Finishes are crude in order to stress the desired informal character of the house. Storage on the social area have no doors. On the terrace, there’s a water tank and a bathing area. In the summer, people walk around barefooted, almost naked.”



Photos by: Fernando Guerra | FG+SG








































