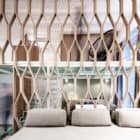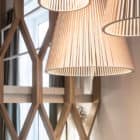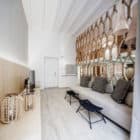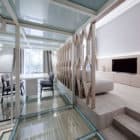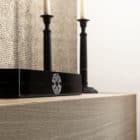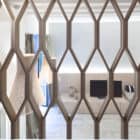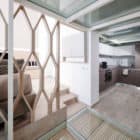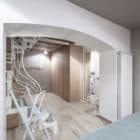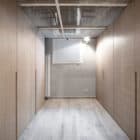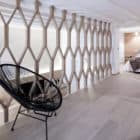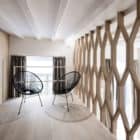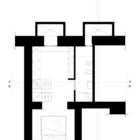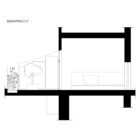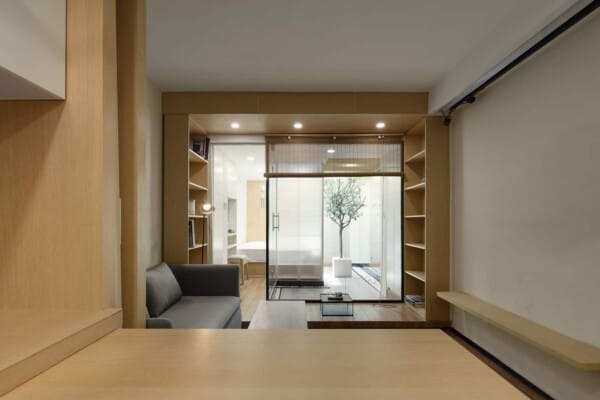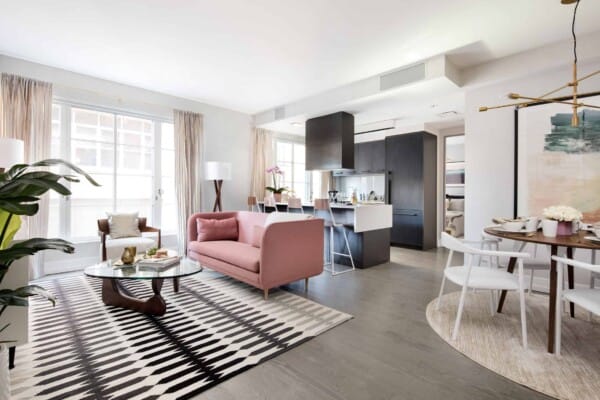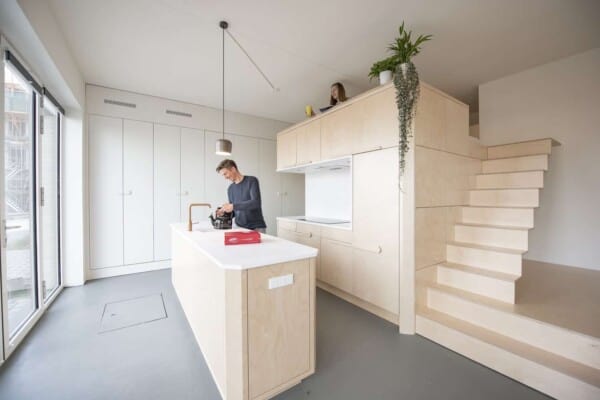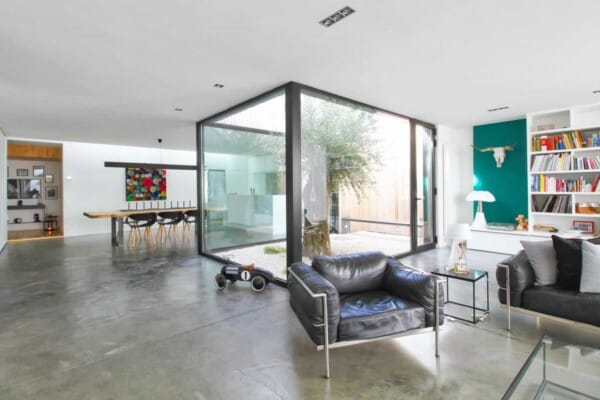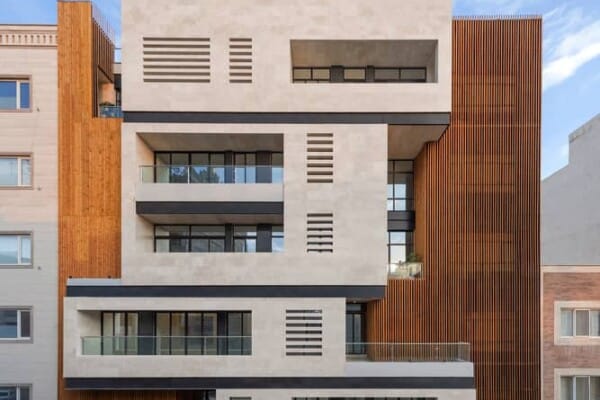One of the best ways to create a beautiful contrast between modern contemporary styles and artistic aesthetics when it comes to home design and decor is to incorporate and embrace unique shapes, surfaces, and textures to create stunning visual combinations. This often looks very modern in a way that people don’t find homey, but depending on the combinations of materials you choose, modern shapes can certainly be made to look cozy and unique instead. Just check out Appartamento Milazzo to see what we mean!
Appartamento Milazzo is a residential project that was designed and constructed by Archiplanstudio in 2016. Located in Milan, Italy, this absolutely stunning apartment resembles a relaxing contemporary spa thanks to uniquely shaped walls, staircases, and dividers in all types of materials.
In the living room, for example, the statement piece is clearly the wooden honeycomb wall that divides the dining room from the living room. Furnishings and decor in the rest of the room have been chosen in complementary colours and materials, making the wall stand out even more beautifully.
As you move downstairs to the bedroom, you’ll appreciate a cozy bed alcove but, even more prominently, you’ll probably notice the unique placement and inclusion of sleek glass surfaces across the ceilings and down the curving stairs. This adds a modern aesthetic that contrasts the wooden walls above perfectly, particularly given the lovely swooping shape of the handrail leading to the master bedroom. We find the entire textured visual calming, as though we were visiting a retreat!
Appartamento Milazzo by Archiplanstudio:
“The apartment is located in the consolidated urban fabric of the city of Milan, and is on three levels, one mezzanine and a basement.
A flat portion is formed by a double-height space that accomodate the living, and appears as a privileged context.
The project introduces a large regulator element represented by the timber wall, which identifies hierarchies for both domestic and becomes an element of visual orientation within the home.
The dividing wall through the mechanism of “see through”, allows you to separate spaces and at the same time to establish the relationships between them
The walls, like feelings, can separate or join.
The floor of a portion of the ground floor is made of glass to allow the passage of solar light coming through the two large openings on the lower level
The light that passes through the floor is filtered by a light shelding timber that is configured as an element of visual filter against by the underlying space.
Many of the furnishings are all about design and develop an idea of tailoring space that escapes the approval of commercial design.
The project pursues a pleasure for detail, which is expressed in the timely design of all the elements that compose it, the pleasure for detail, for the measurement, for the authentic and light, are the themes with which the project was compared.”
Photos by: Davide Galli Atelier























