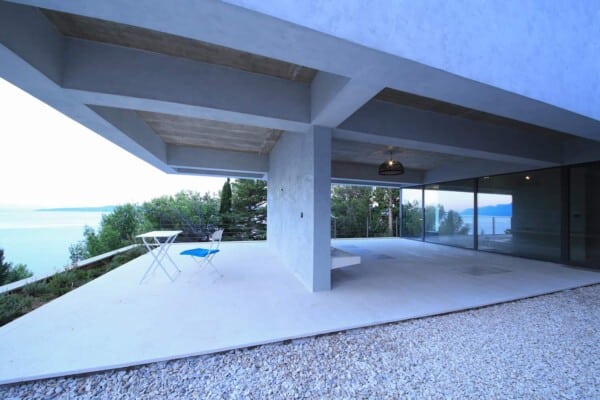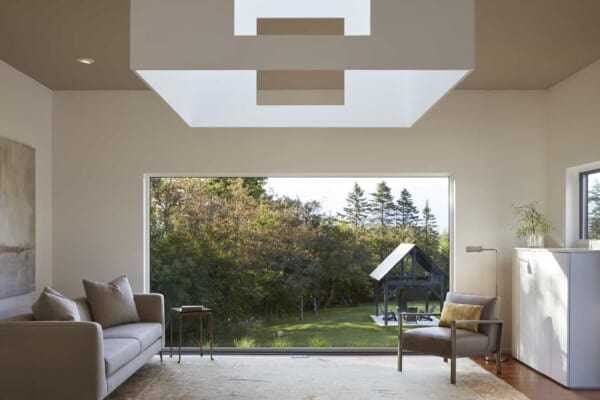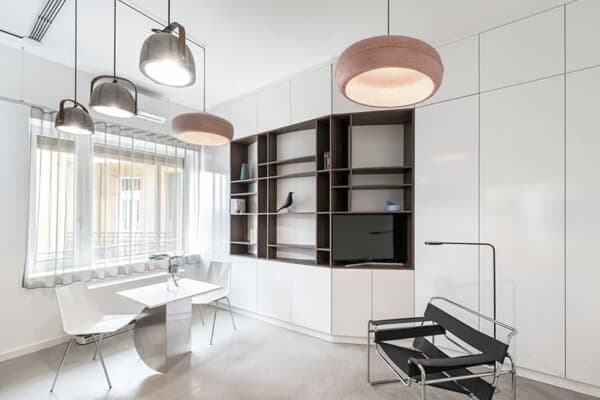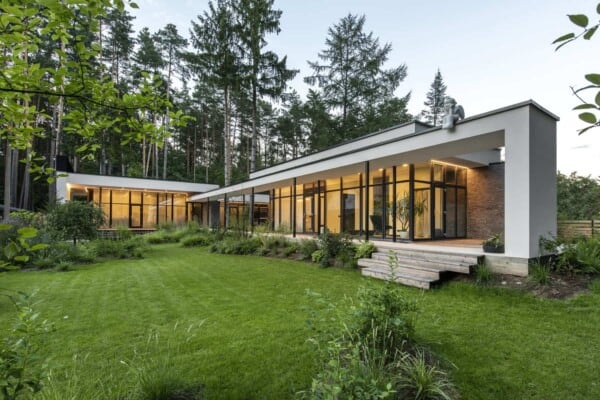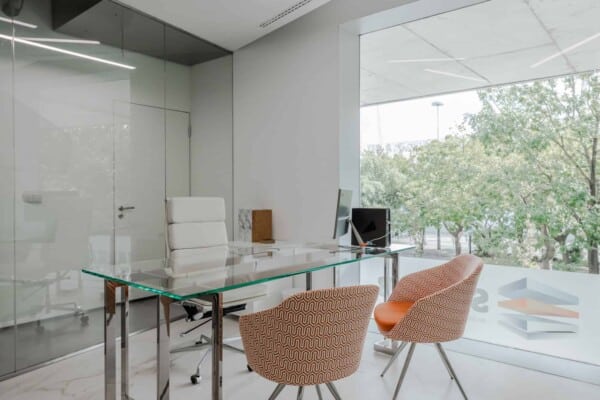Israeli studio Jacobs-Yaniv Architects has designed the Ramat Hen Residence.
This single story contemporary home is located in Tel Aviv, Israel.
Ramat Hen Residence House by Jacobs-Yaniv Architects:
“Architectural planning and Interior design for a house of 250 Sqm. Plot size 750 Sqm.
The main architectural concept was creating inside the house an in-between space: joining the outside with the inside by introducing plants and skylights along a passage which continues the garden path to the house. The house occupies a full rectangular shape on the majority of the site, and the planted and day-lit passage breaks down a potentially rigid placement on site. Most of the house is planned on one floor – ground floor. Only a guest room occupies the basement.
The passage cuts the house in two sections – hosting and sleeping. The internal plan is directed north-south for optimal day light and east –west for optimal natural ventilation.
The central passage is a 3 m’ wide by 14 m’ long space which holds not only plants but a large wooden library with books and an assortment of personal decorative objects collected by the residents. A special technique has been developed for flexible hanging of art work. It allows changing and shifting, suitable for the residents and for joy of ever-changing life in a home.
The ‘public’ section of the house has no columns but has exposed concrete beams carrying through to the terrace and defining a subtle rhythm to the light penetrating the house from the roof. In order to provide the house a light feeling – integrated and not overtaking the garden, the terrace and the paths outside were lifted slightly from the ground letting plants grow in between. All building details and interior items were chosen very carefully and with thought of items already existing in the lives of the residents.”
Photos by: Uzi Porat








































