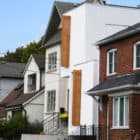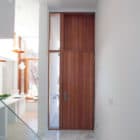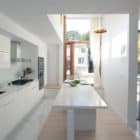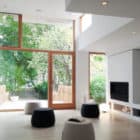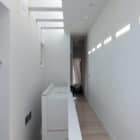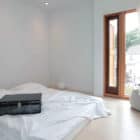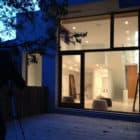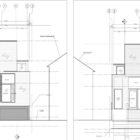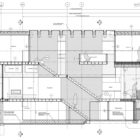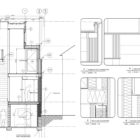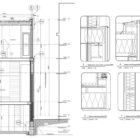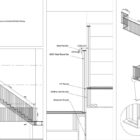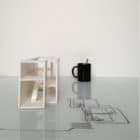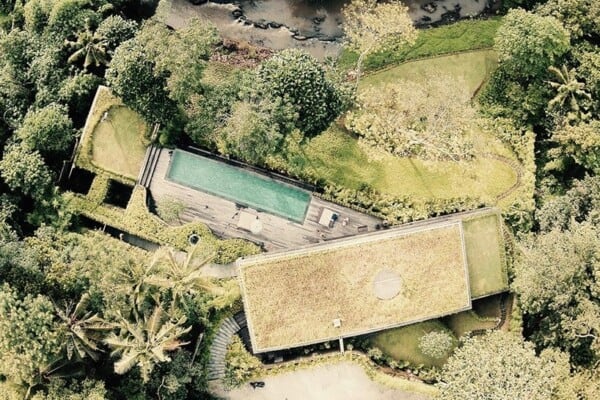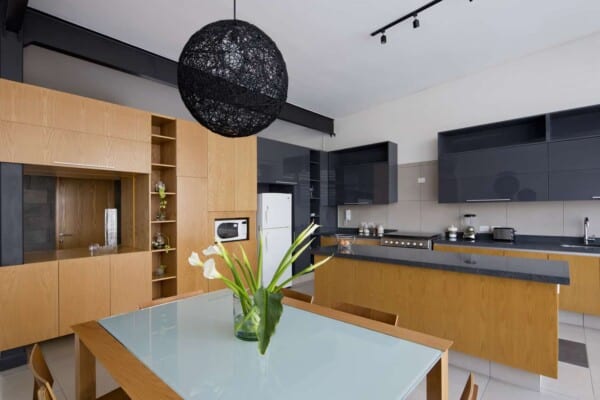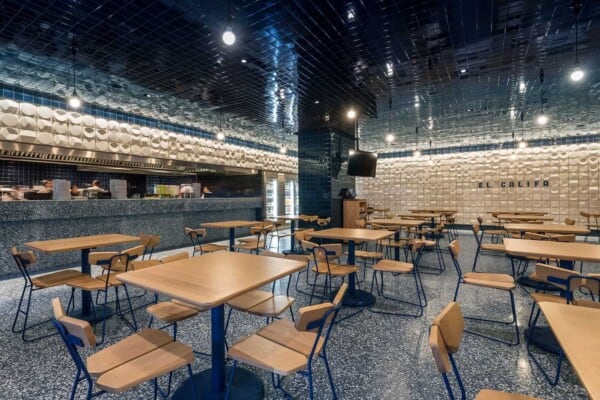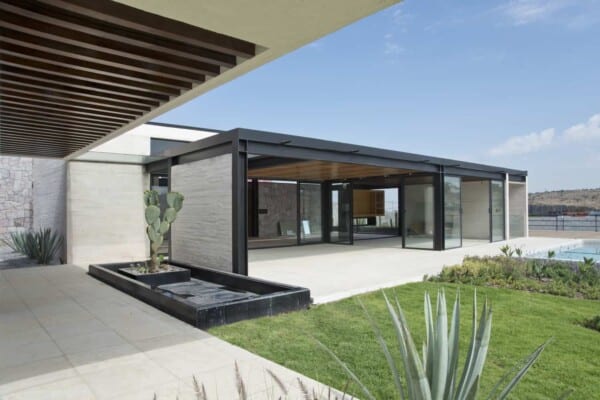Ja Studio + ARTA Design and Build created this modern residence in 2012 for a client located in Toronto, Ontario, Canada.
The main focus of the project was to draw as much natural light as possible into a deep, narrow lot.
The Offset by Ja Studio + ARTA Design and Build:
“The idea of the project is to capture south light exposure on an eastwest lot by splitting and offsetting the second floor of a narrow and deep infill house.
The offset between the two levels in section becomes an opening that allows the south light into the main floor and in plan it becomes a void that allows a straight cascading stair to pass through.
In the elevation the offset of two one and half storey volumes on one hand defines the entry and on the other creates distance between the south face of the top volume and the neighbor.
Two cozy outdoor spaces are created for the lower second floor as the result of this volumetric shift. At the end the project tries to use a geometric shift to create a house that constantly changes mood and character by the changing qualities of light during the day.”



Photos courtesy of Behnaz Assadi and ADVERTOURS













