This modern home was created by (se)arch Freie Architekten in in 2011 for a client located in Überlingen, Germany.
The house is arranged to accommodate a family of two on the upper level and their summertime guests on the lower level.
House G12 by (se)arch Freie Architekten:
“In some ways, the architect duo of Stefanie and Stephan Eberding have followed the tradition of avantgarde flexibility projects of Classic Moderne with their experimental living building at Überlingen on the lake Constance.
This new design was also based on the idea of extending the available space and experience of space by making the inner space configuration flexible. Here, however, the façade is also included in the flexibility, creating a multifaceted interplay between the different spatial levels, covering both the division of the floor plan and the transparency of the ‚layered‘ space.
This exclusive lakeside property is right on the north bank of the lake Constance, and is enhanced by its particular position, between a sailing school with its marina and the beach houses of the bank development.
As well as its own direct access to the lake and mooring, the property also offers a spectacular view over the lake to the Swiss Säntis mountain opposite.
The idea of dividing the space flexibly came from how the client was living. The house had to provide a suitably pleasant framework for the client couple living alone, but also allow space for the full five-member family to live together at times, plus guests.
As well as an attractive communications area, the building should also allow everyone there enough space to go off on their own at any time. Being by the lakeside, the client couple expected visitors mainly in summer, so the house had to adjust to suit different users at different times of the year.
So they had the idea of switching between a summer house (maximum occupation) and a winter one (minimal occupation).
Designing the‚ winter house‘ in particular presented a specific challenge: even when there were fewest people there, when the couple was alone in the house, they did not want to feel the house was ‚empty‘ or‚unlived in‘.
The architects solved this problem by dividing the building in two horizontally. If the couple are alone, they can use the upper floor (ground level) as a complete living area, with everything they need to live on one level.
Then, if guests turn up, living can extend to the garden floor. In summer, the focus is more on the garden level, with its guest rooms and associated pool and bank area.
What is special about the upper main floor is its system of flexible, full height partition walls, enabling the residents to use the complete floor as a single multifunctional space or use different spaces and functions separately.
The different spaces are grouped around a central atrium: they can be combined for a wide range of uses and separated off again or rearranged at any time.
The inner atrium sliding walls are transparent, being made of glass, all other sliding sections being varnished wood.
Each full height wall section runs in its own recessed tracks in the floor and ceiling, so, even when open, the frame edges retaintheir spatial effects as fine lines, hinting at how the space breaks down.
When open, the interplay with the similarly dimensioned sliding wall in the glazed outside façade gives a generous continuous space which extends to the outside and an imposing, ever-changing panoramic view over the lake.
Dividing the space in this way means there are no living areas on the upper floor which are turned away from the lake: wherever you may be, you have a different panorama of the lake.
However, this is less about having a direct view of the lake than about a multilayered transparency and sequential variety of spatial boundaries.
Being able to demarcate space flexibility means there is more than one floor plan, in fact, it is impossible to define a single floor plan.
Moving the wall sections gives how the spaces relate to one another a dynamic quality, experiencing ‚time‘ as an element in a new and unaccustomed fashion.
Combining a fixed, accentuated space situation with moving elements continues the tradition of an old and refined living culture which makes living space an experience.”


Photos by: Zooey Braun























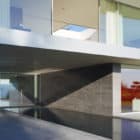

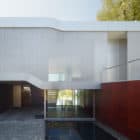
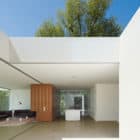
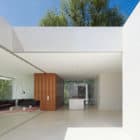
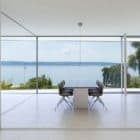

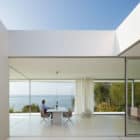






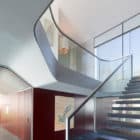
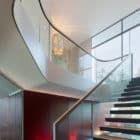
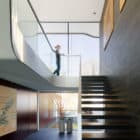
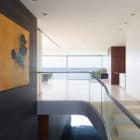
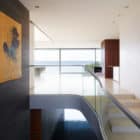

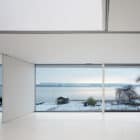
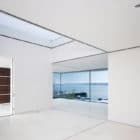

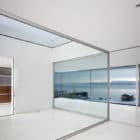
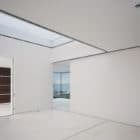
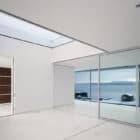

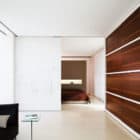

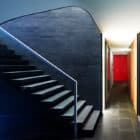

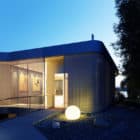
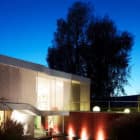
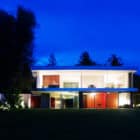




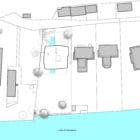





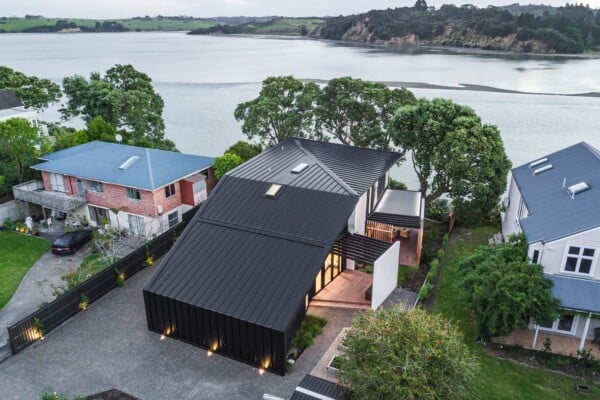
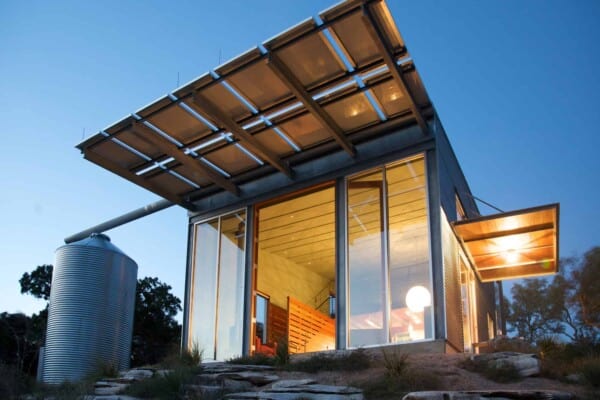


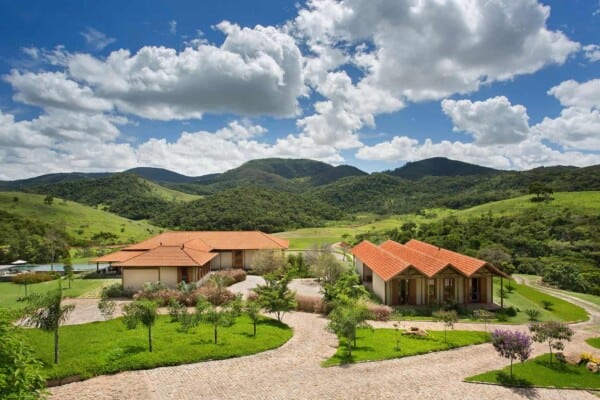

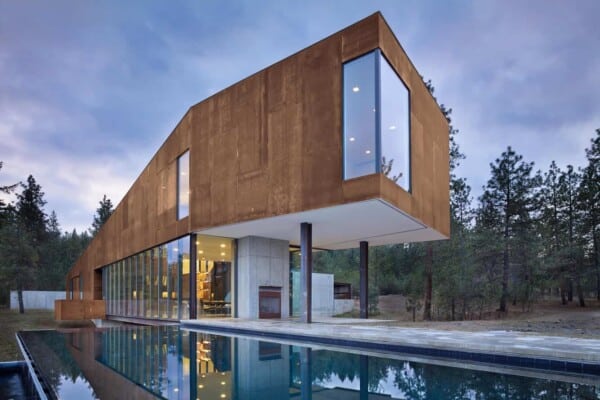
WILL GO FOR AN OFFICE BUILDING. GREAT WATER VIEW.