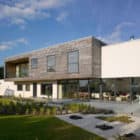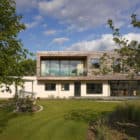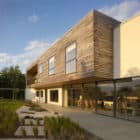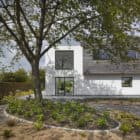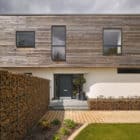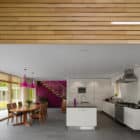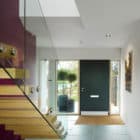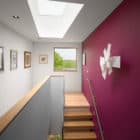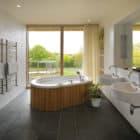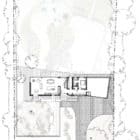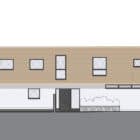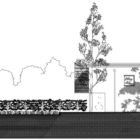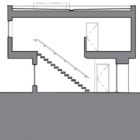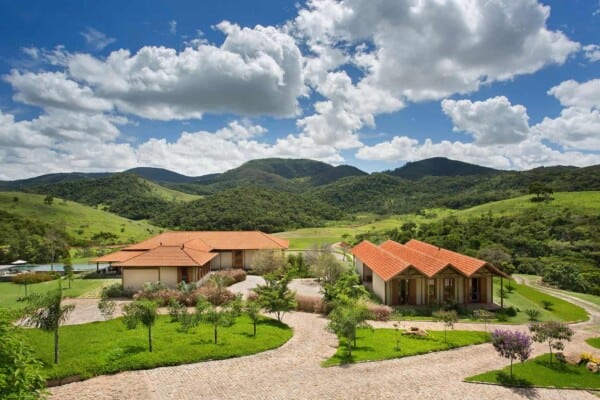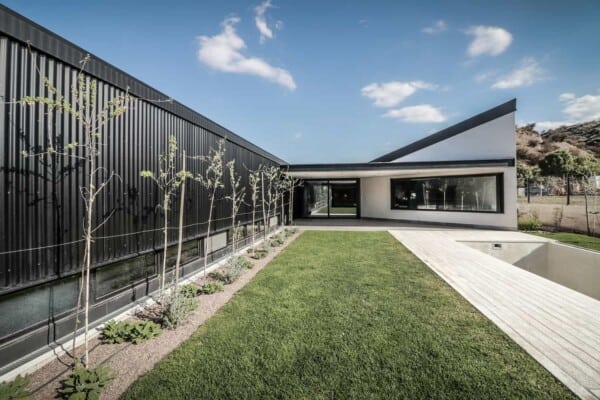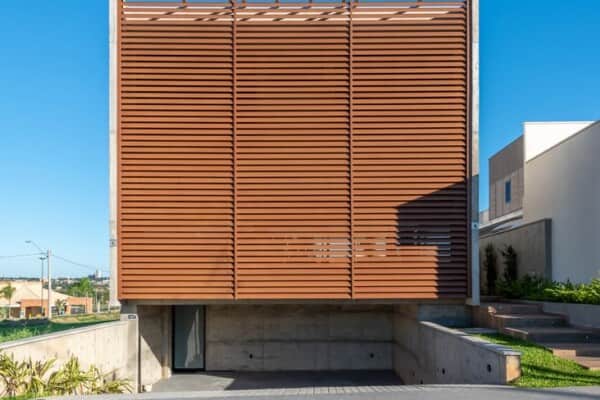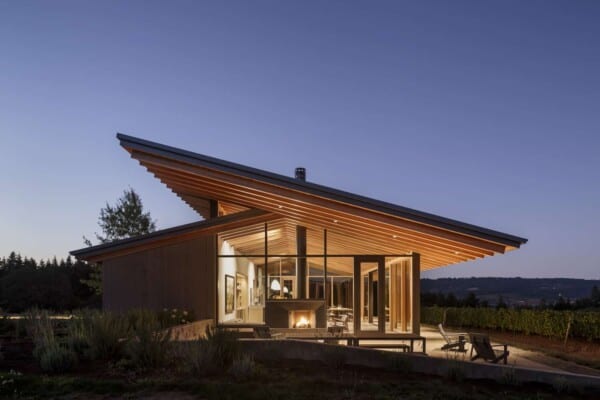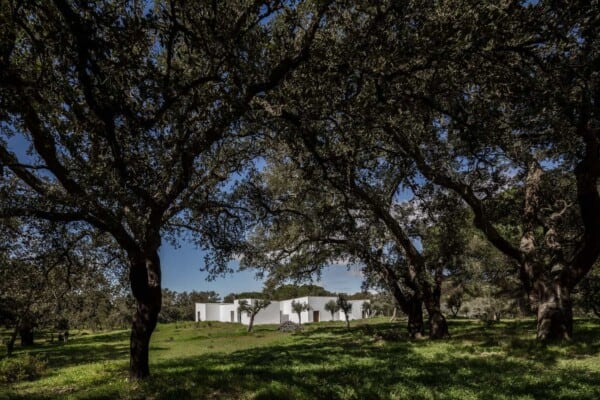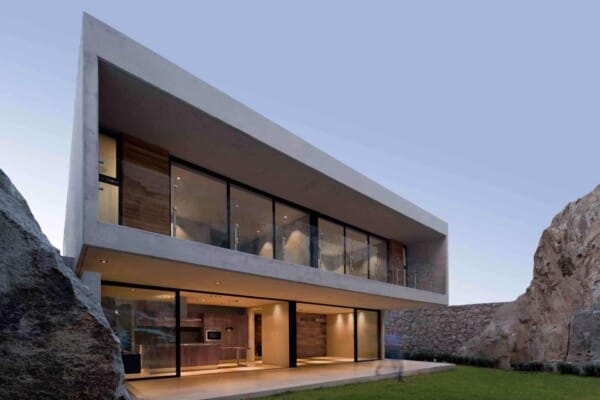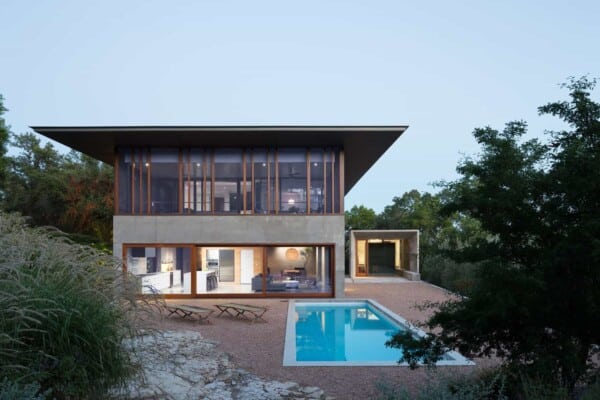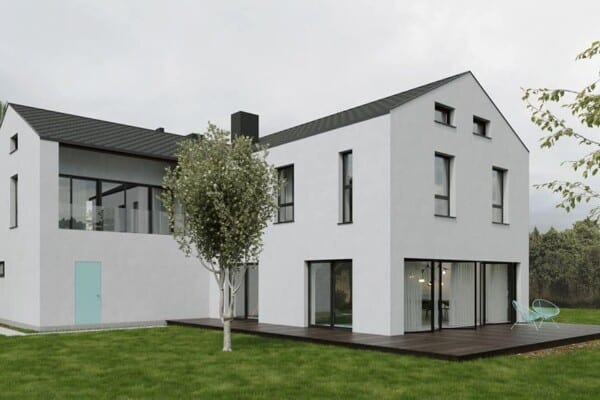Meadowview, located in rural Bedfordshire, England, was constructed by Platform 5 Architects.
Designed as a family home for a retired couple, the home design mixes the rustic feel of the countryside with carefully manicured gardens and tastefully chosen pieces of furniture.
Meadowview by Platform 5 Architects:
“The site lies on the edge of a ribbon development village in rural Bedfordshire and is surrounded by mature trees, hedgerows and arable fields. A sweet chestnut clad box is cantilevered off a solid masonry and glass plinth, from across the fields, it looks like it is floating over the hedgerows.
The house incorporates sustainable technologies such as rainwater recycling and a ventilation system with heat recovery. The landscaping forms a transition between the domestic and agricultural environments.”




Photos courtesy of Platform 5 Architects



















