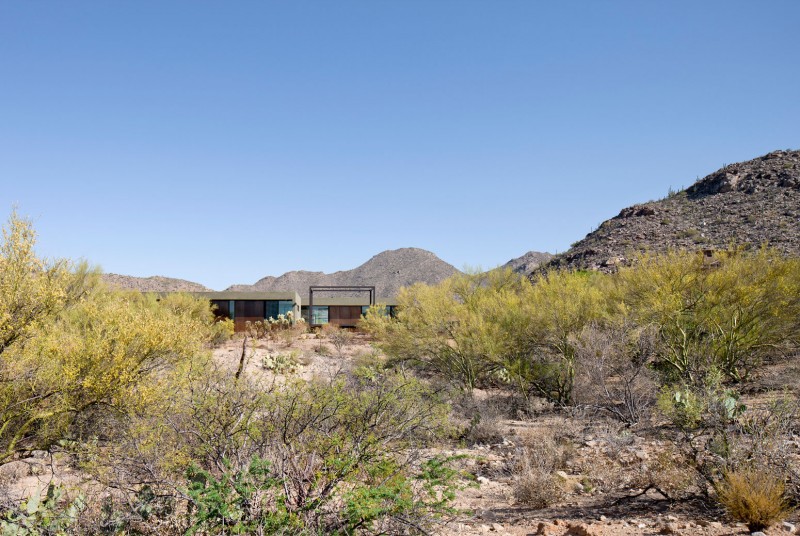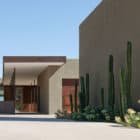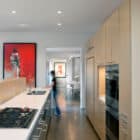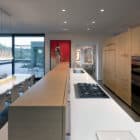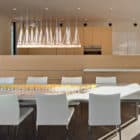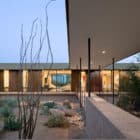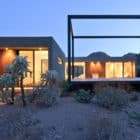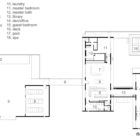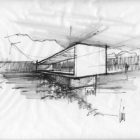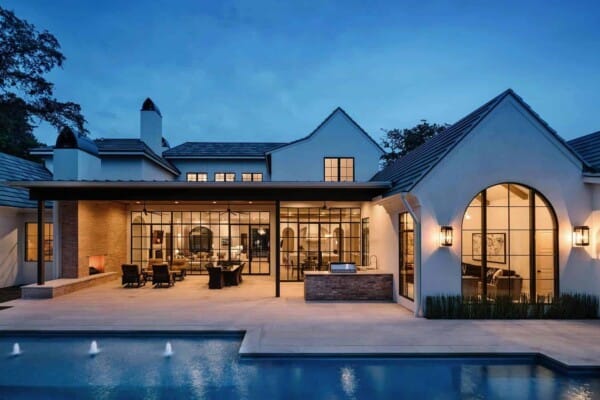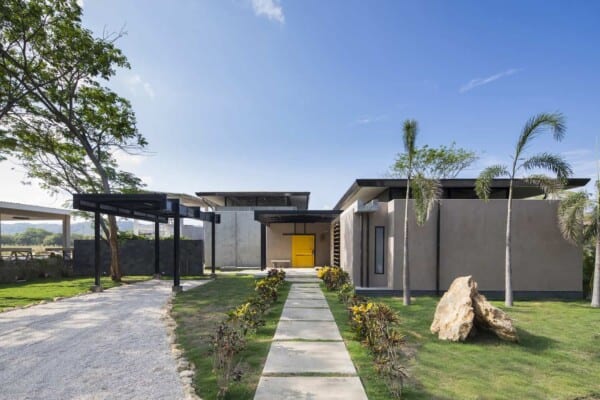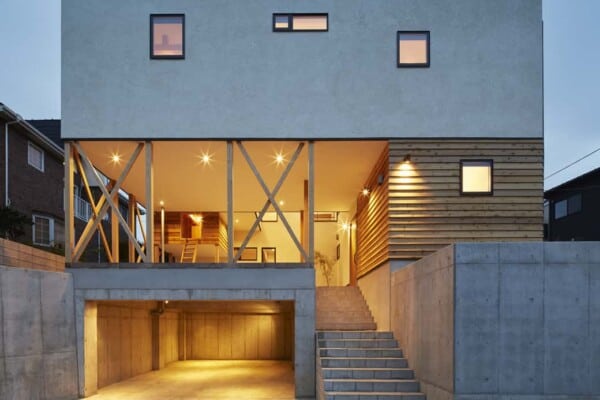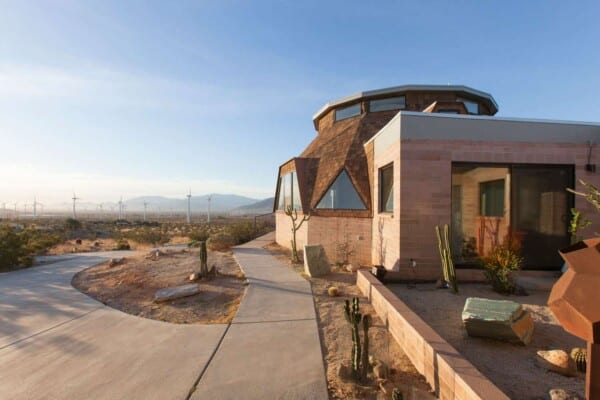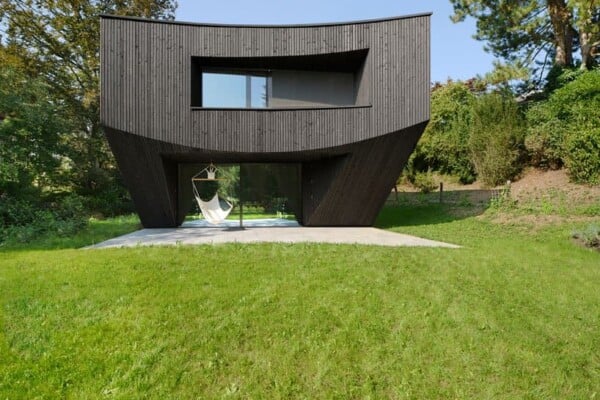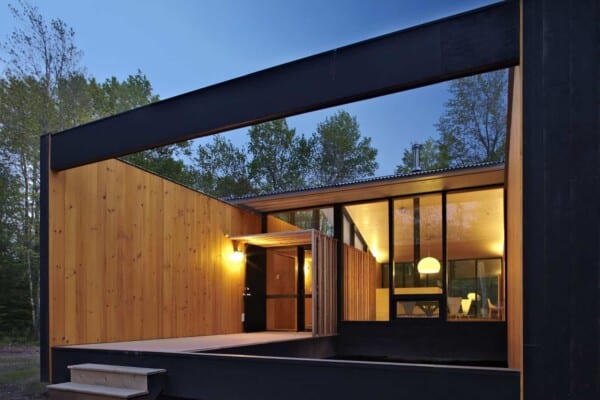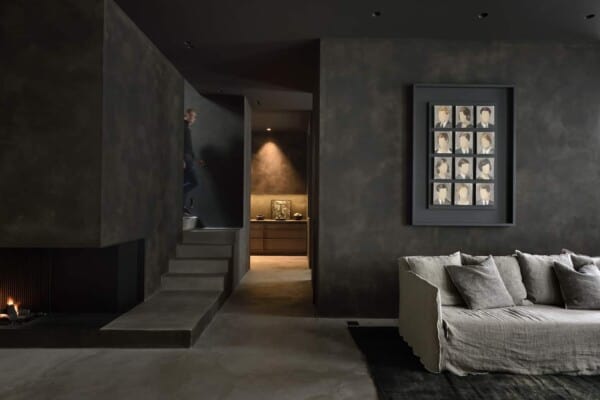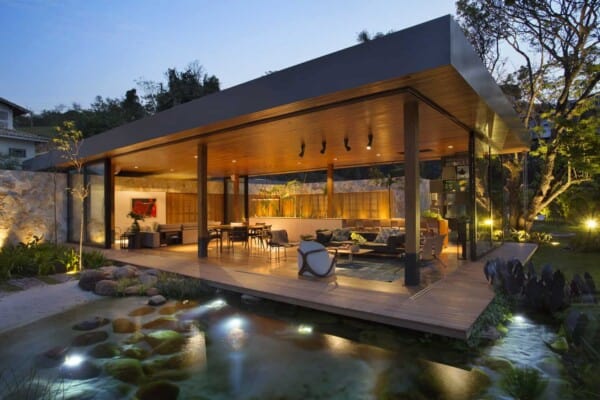In 2009, Ibarra Rosano Design Architects created this modern residence for a client living in Marana, Arizona, USA.
The design utilizes cantilevered concrete slabs to improve ventilation and minimize disruption to the flow of the natural environment.
Levin Residence by Ibarra Rosano Design Architects:
“Three simple volumes hover above the desert, responding to the challenges of a sloping site and to an ethic of building with minimal disruption to the natural environment.
The available buildable area was bifurcated by a minor drainage-way, which inspired the architects to leave the cars behind and link the parking area to the main house by a bridge that allows rainwater and wildlife to flow beneath it.
Cantilevered concrete slabs enabled the house to run perpendicular to the topography for optimal solar exposure, for cross-ventilation, and to frame views.
Meanwhile, the underside provides shady refuge for desert animals.
The tubular forms crop the desert landscape into more intelligible vignettes much like a photographer’s square, celebrating the natural setting and view of the city lights the owner did not even realize they had.”
Photos by: Bill Timmerman

