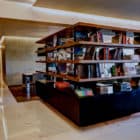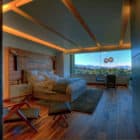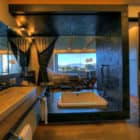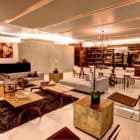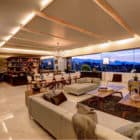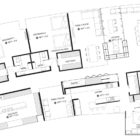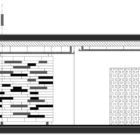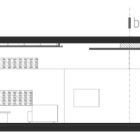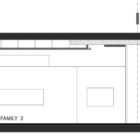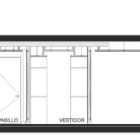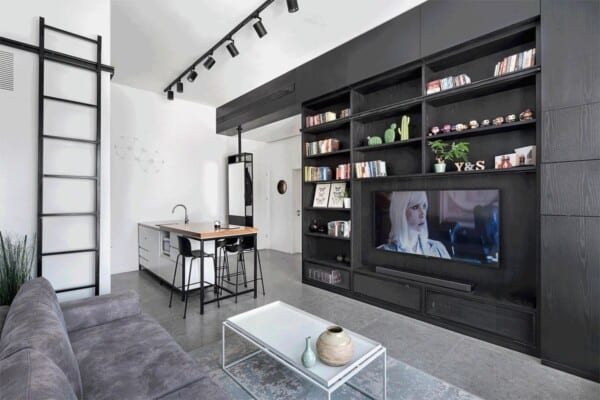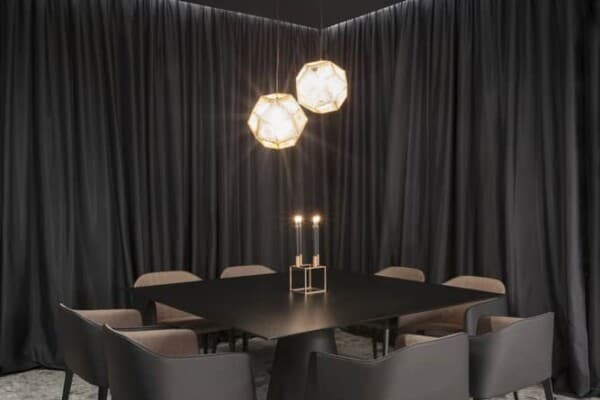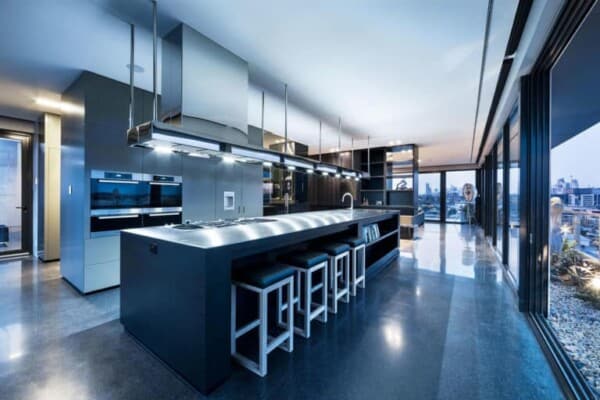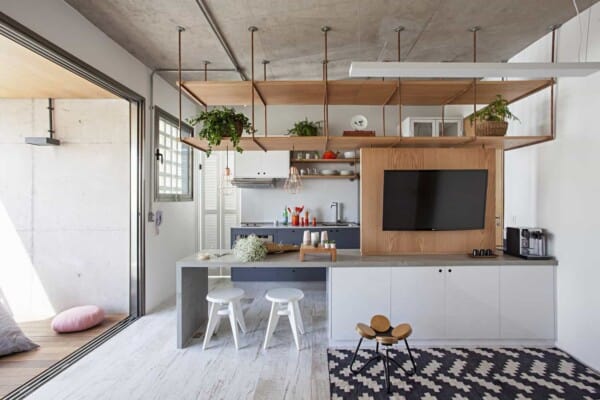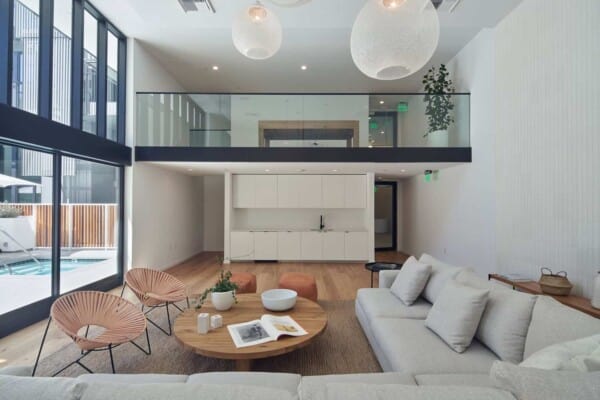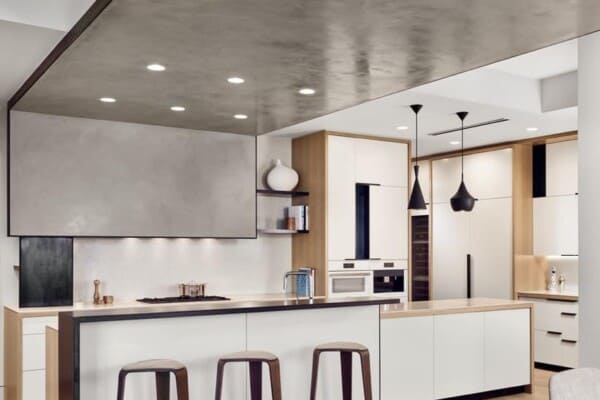Constructed in 2012, P-901 is a private residence located in Bosques de Las Lomas, in México City, México.
It was designed by Craft Arquitectos, and it covers an area of 2530 square feet.
P-901 by Craft Arquitectos:
“The architectural concept of the department is based on the integration of movement spaces heights, materials and lighting.
The zoning of space becomes fragmented through solid blocks of varying heights that define the different areas within the department, these elements make up the private and service areas such as restrooms and locker.
After passing the threshold of the door, the perceived location of each department spaces is almost immediate. I feel social areas early surprise the user in the correct composition exists through a compositional axis by a main hall, which by its hierarchy, divides the important areas of the department, likewise, the walls that define the spaces do not reach the level of slab to reveal the continuity and achieve greater amplitude in a comfort zone.
Light, plasticity and functionality come together in perfect balance with the materials used (wood, glass, stone and steel) governing delimiting elements to create different environments within the same space. The view outward becomes a main element for composition and integration within the spaces of most importance, being the fundamental natural lighting for effect emphatic in those areas.”
Photos courtesy of Craft Arquitectos



























