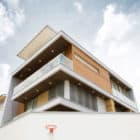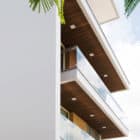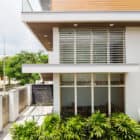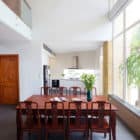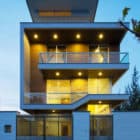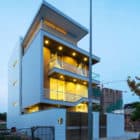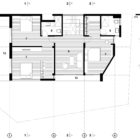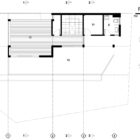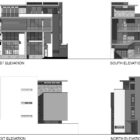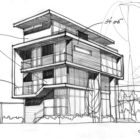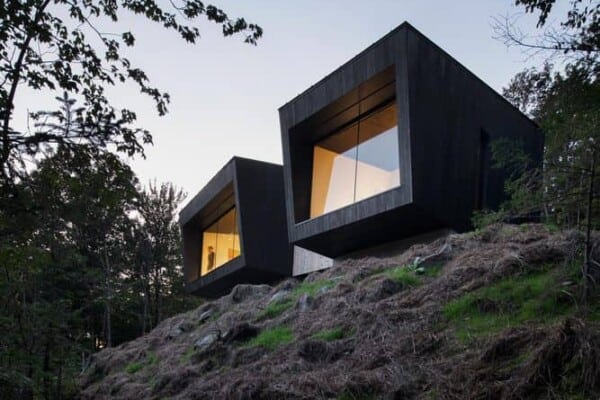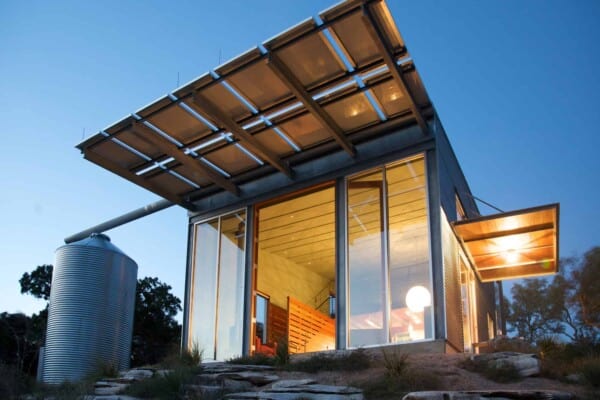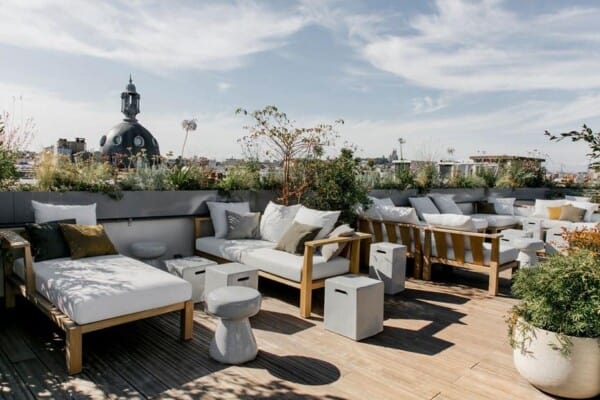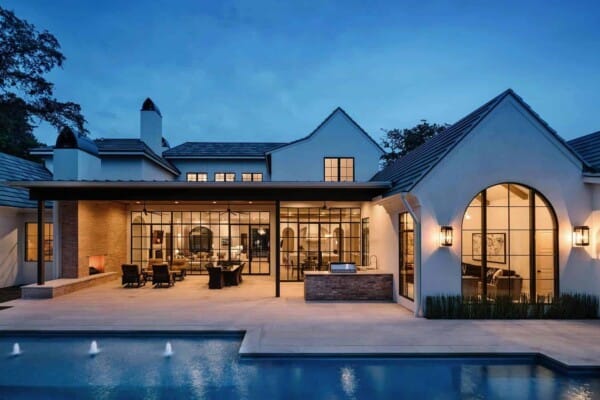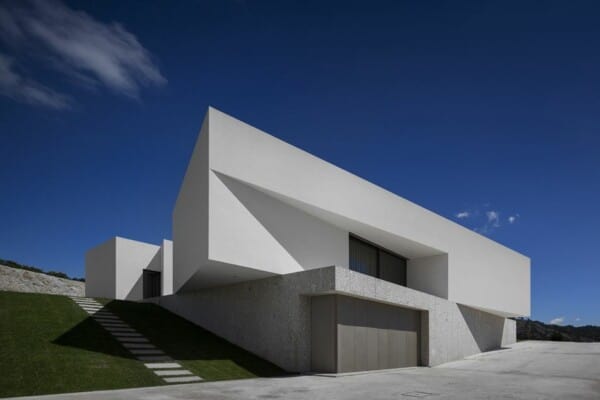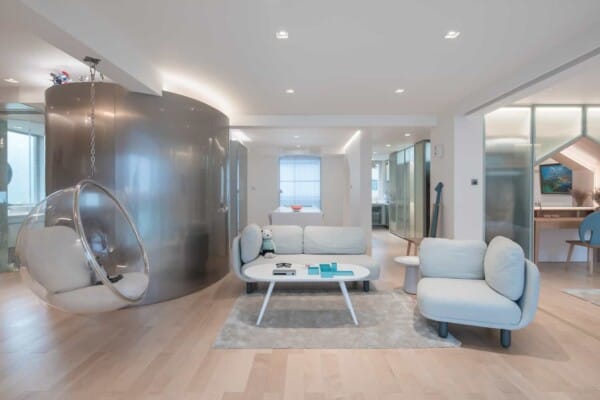F2 Villa is a residence created by Dang Duc Hoa-Block Architects in 2012.
It is located in Ho Chi Minh City, Vietnam, and covers an area of 2,725 square feet.
F2 Villa by Dang Duc Hoa-Block Architects:
“This house is situated in a quiet corner within the new urban area of Southern Saigon, where known as the most developed region of the city. All sides of the house are intended to be bathed in natural light of the outdoor area.Living spaces such as sitting room and dining room provide excellent amenities that give the owner comfort, while the kitchen brings out cosiness as it faces the East and the daylight may flood in during the morning.
These spaces are designed to offer considerable height, wide glazed doors keep the sunlight filling the house and streaming to back rooms and staircase following the corridors. Meeting the requirements of an extended family, the architect created five bedrooms and several areas on each floor where family members may gather round.
Contemporary style with simple and distinctive shapes sets up a perfect place while inheriting close relationship and private thoughts of Eastern tradition.”
Photos by: Nam Bui





















