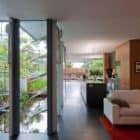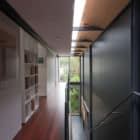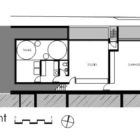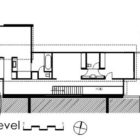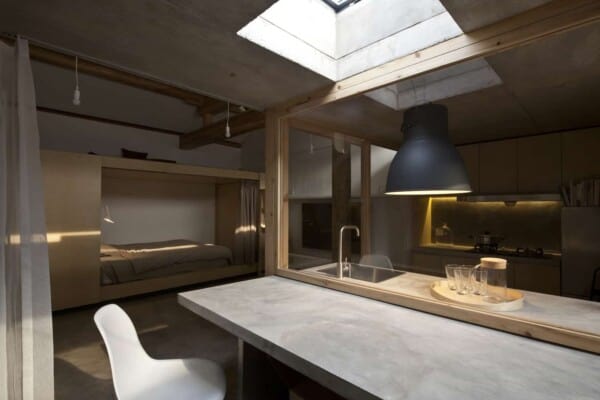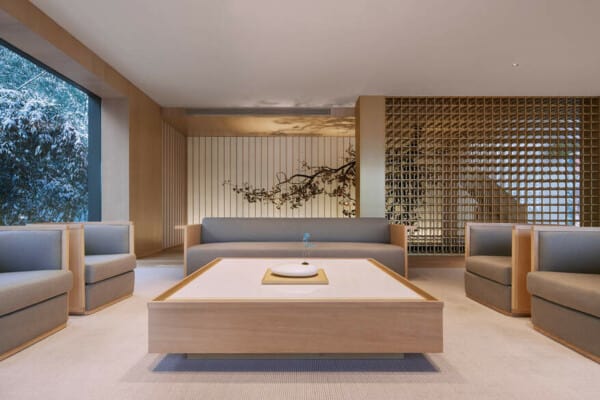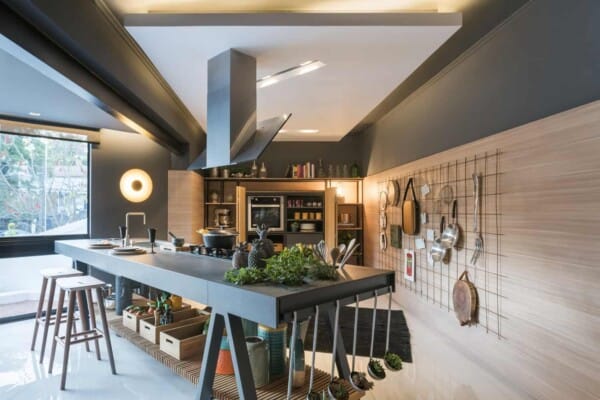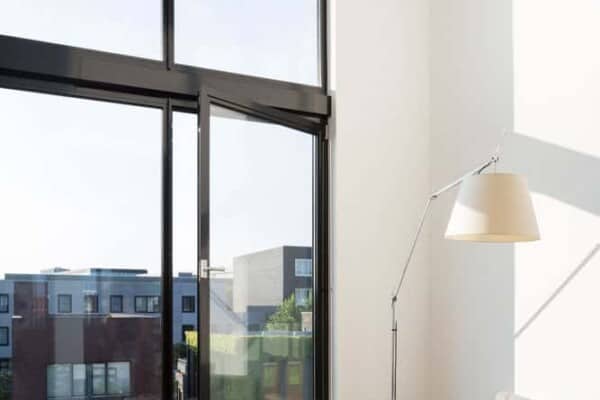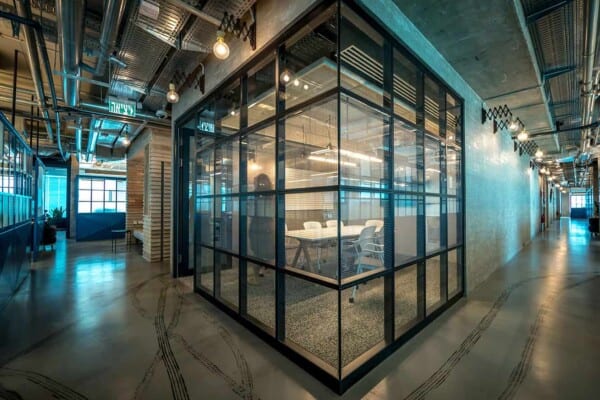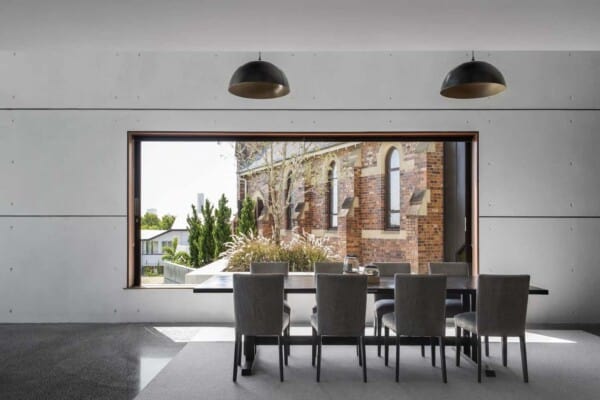Woollahra House 11 is a residential project completed by Grove Architects.
It is located in Sydney, Australia, and presents a warm and elegant interior.
Woollahra House 11 by Grove Architects:
“The opportunity to build a completely new house in the heart of a heritage conservation precinct on Sydney’s urban fringe, is a rare privilege. This 250 square metre (2,690 square feet) site was one of those rare opportunities, opposite a small native park to its north and a recycled neo gothic sandstone church to its west.
The house was designed for a mature couple requiring a modest open plan house, incorporating an individual studio art / work space, and a separate bedroom suite for guests. At the lower level, with its own independent access is an elegant yoga studio and a two car garage.
The architecture was required to respond functionally, climatically, and aesthetically to its extraordinary context and to engage with contemporary sustainability standards. It’s striking form reinforces the importance of its corner position, an creates a natural buffer to the main road. This allows the living spaces and garden to fully open up towards the heavily treed park to its north, borrowing the greenery and incorporating it into the extended sense of the house. The house also incorporates passive design techniques to maximise its benefit from the northern sun and cooling northeasterly breezes.
The building captures all rainwater into 24,000 litres (6,340 gallons) of storage tanks, provides for all its hot water and space heating via a state of the art rooftop solar thermal array, has no air conditioning, and supports a large herb and vegetable garden run on wholly organic principles.”
Photos by: Willem Rethmeier & Richard Birch
















