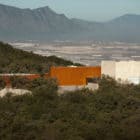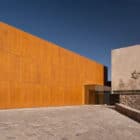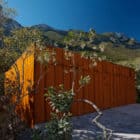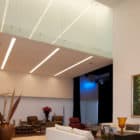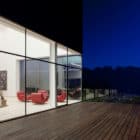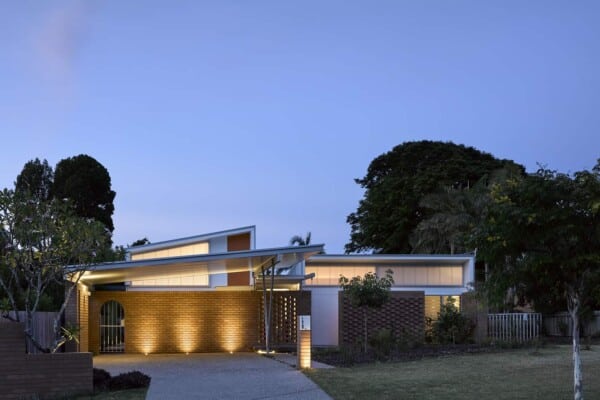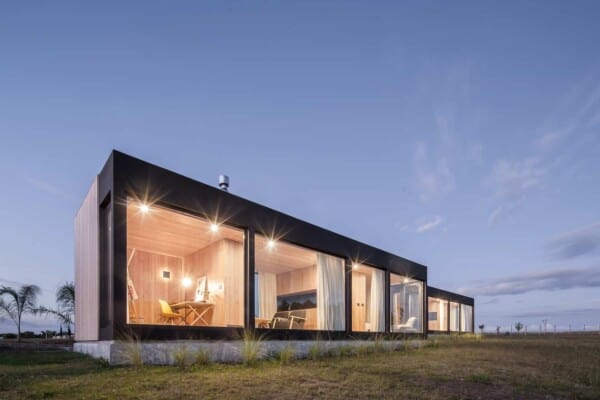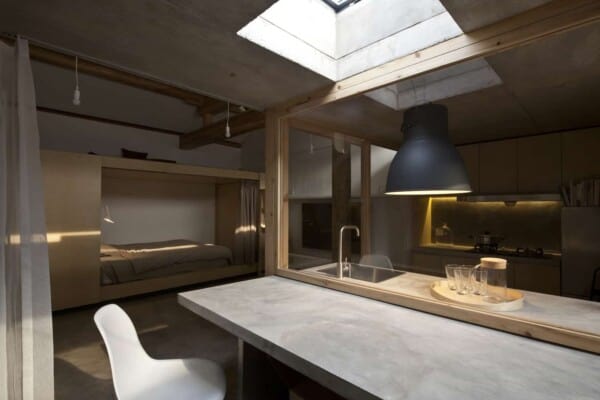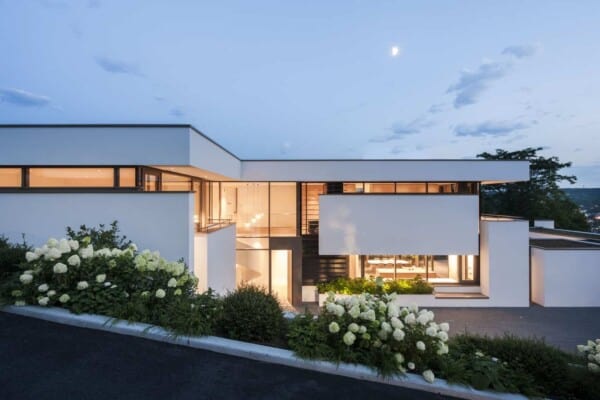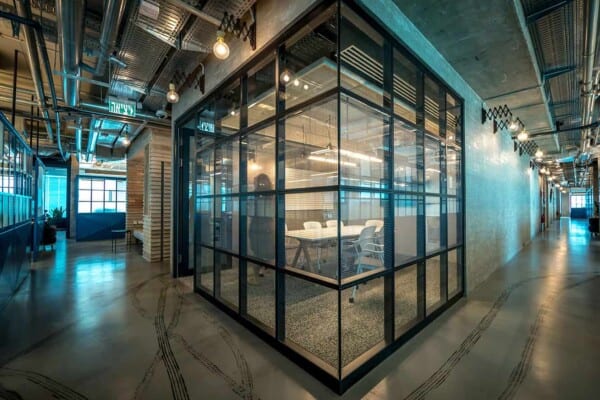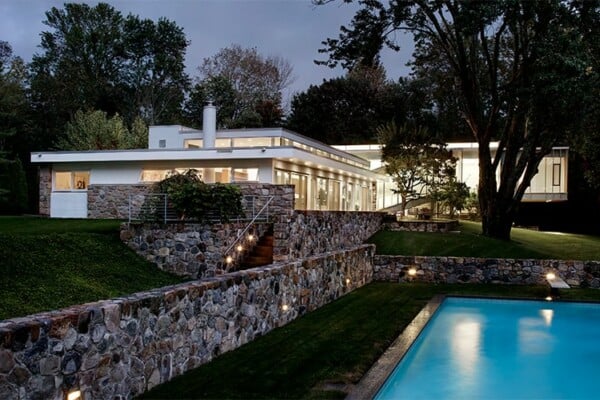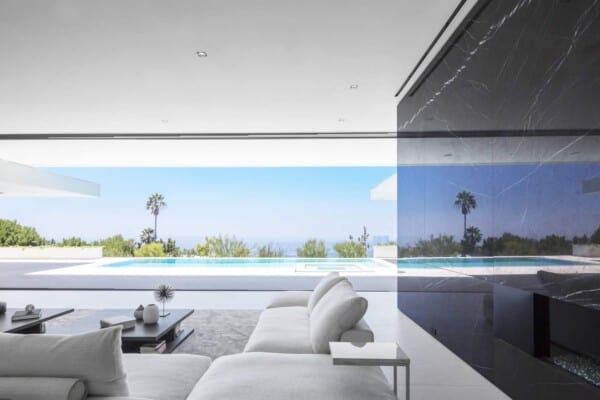Casa MTY is a home located in San Pedro Garza García, Nuevo Leon, Mexico.
Designed by BGP Arquitectura, the house has spectacular views over the surrounding mountains, and an interior that is fresh and clean.
Casa MTY by BGP Arquitectura:
“The house is located in San Pedro Garza Garcia, in a semi-wooded, recently urbanized area composed of 10,000 m² (107,640 ft²) plots, and with strict building regulations with emphasis on environmental protection. Finding inspiration in the landscape, filled with rocks and an interesting topography, the project developed from a series of boxes that flow between the topography and vegetation of the site. The dispersed scheme is woven into a series of textures and secluded courtyards, playing with light and shade, protecting the house from the extreme climate of the place.
Each of the program needs is organized in one of the volumes, each volume maintains its formal independence from the others as they are clad by travertine marble, wood paneling, weathering steel, u-glass, or exposed concrete. The composition is regulated by an orthogonal pattern in which the volumes are interconnected by corridors made of Duovent glass, both walls and ceiling, producing a path through the site while at the same time sheltered inside the house. The solidity of the volumes is broken by windows oriented towards the city or to concentrations of vegetation within the site.
The house has two parking lots: one for everyday use and another for collector cars, above the daily parking lot is a guest bedroom. As a continuation of this volume, two more volumes are generated, one with the guest bathroom and another which houses the dining room. Together with the access, to one side of the dining room, is a room with a small auditorium and terrace. To the other side is the kitchen area and a sewing room. Through the service corridor is the family room, which also has access via a glass corridor that leads to an office for the owners. The living room leads eventually to the master bedroom, which has an adjoining bedroom for the grandchildren. In the basement, naturally ventilated and lit taking advantage of the slope of the site, are the service areas and mechanical rooms.
The house thus works as an “organism” in which its components interact to provide solutions to the client’s needs, to local restrictions, and to ground conditions.”





Photos courtesy of BGP Arquitectura










