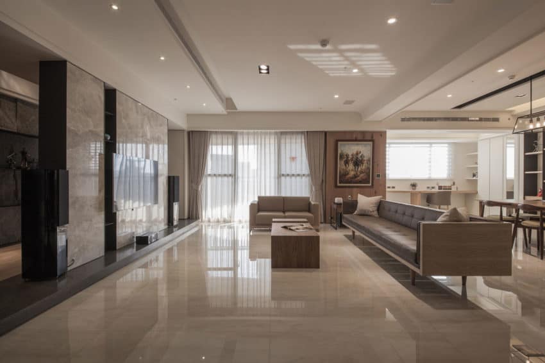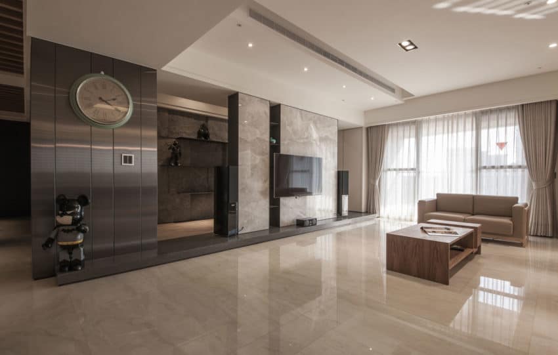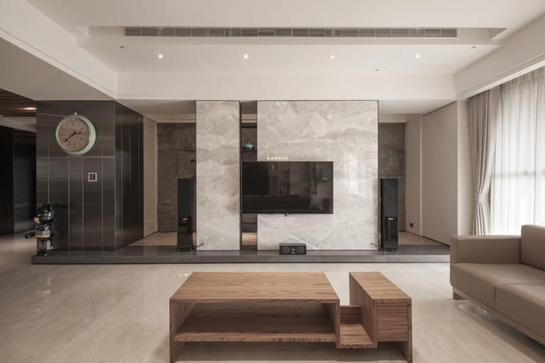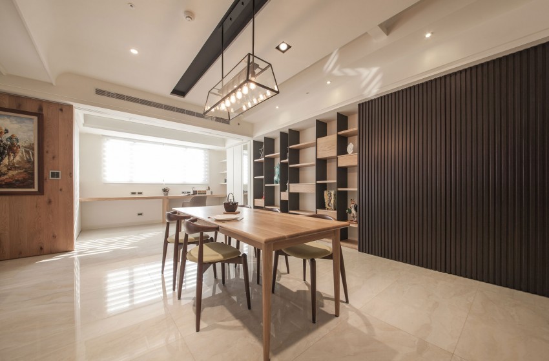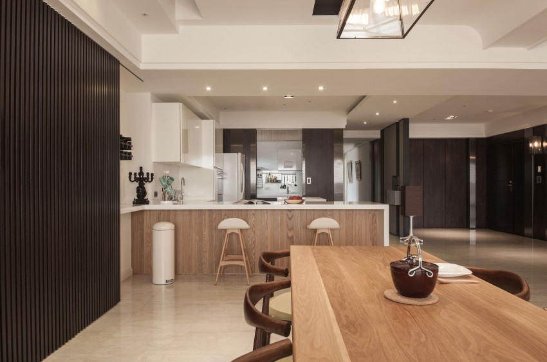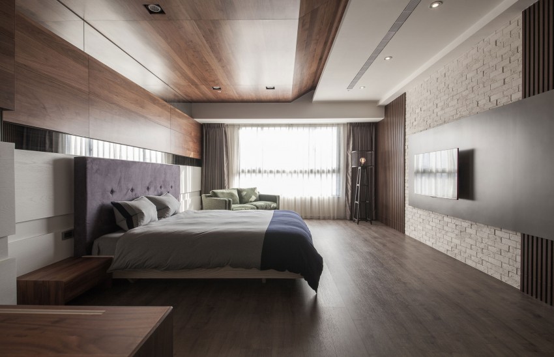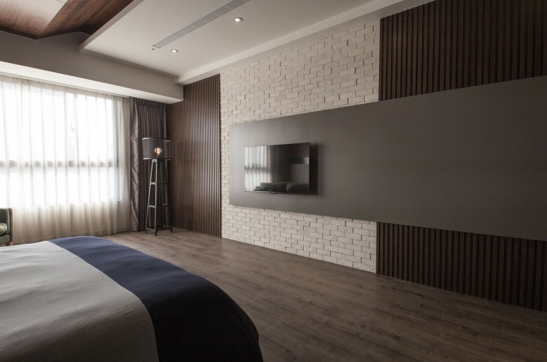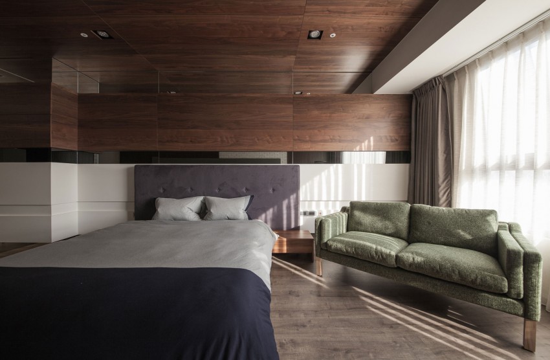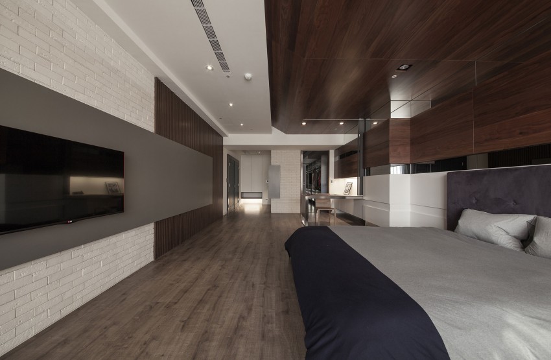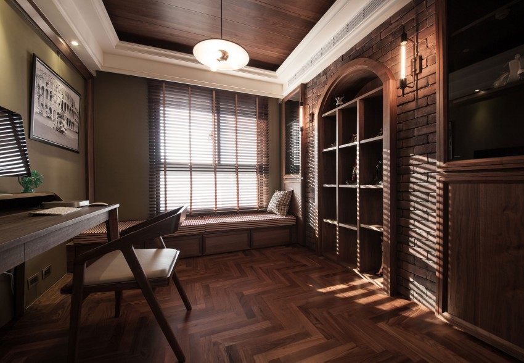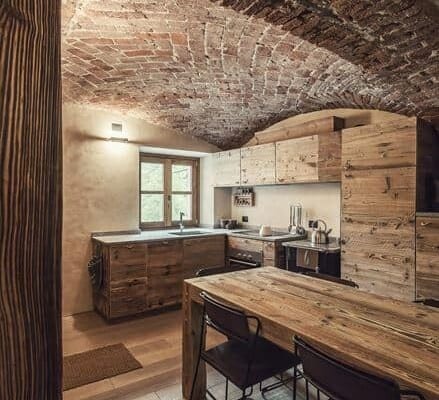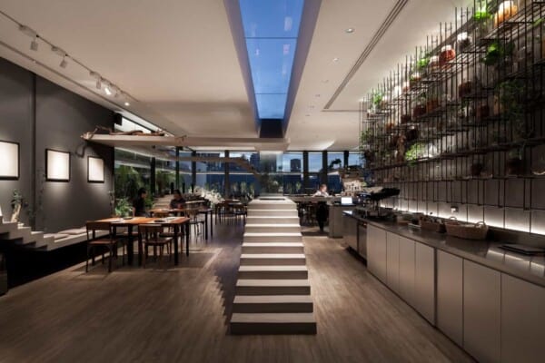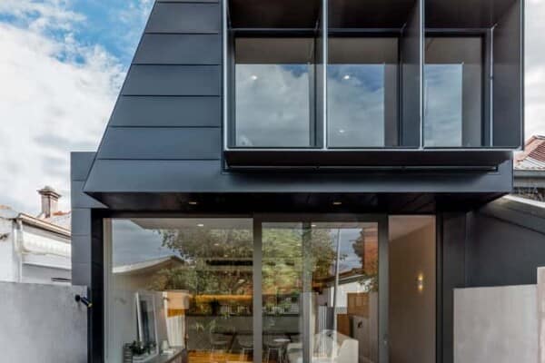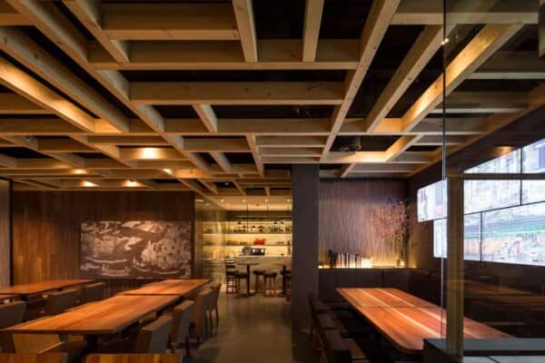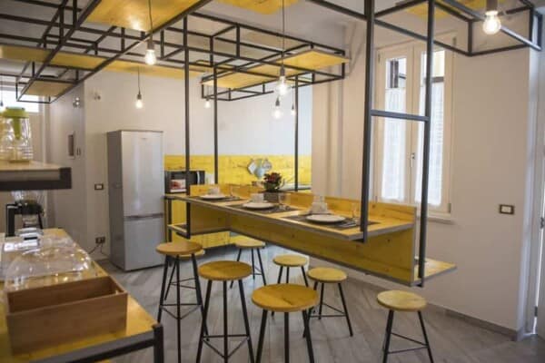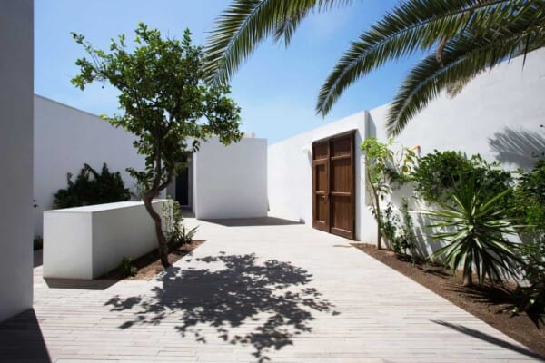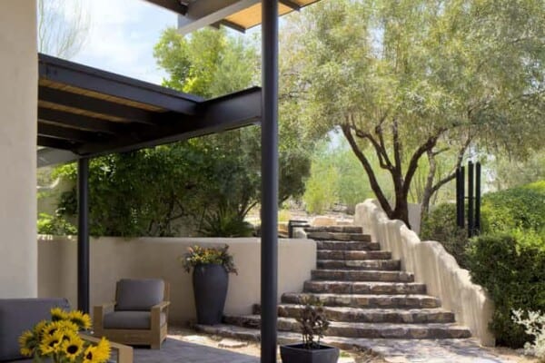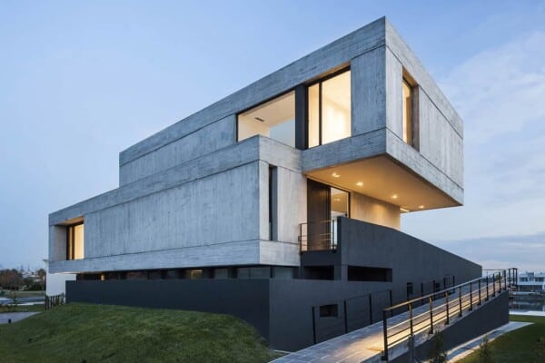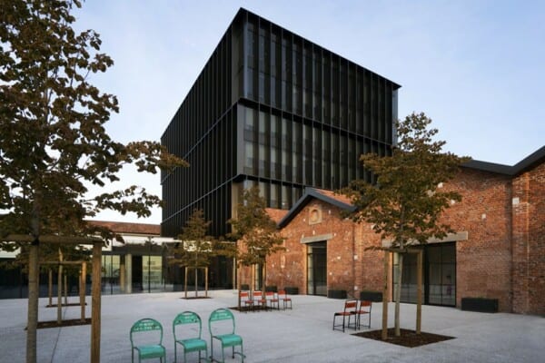Minimalist Loft is a stunning residential project designed by Ting Chung and Oliver Chung of Oliver Interior Design.
It is located in Gushan District, a district of Kaohsiung City, Taiwan.
Minimalist Loft by Oliver Interior Design:
“The project has 423.5 SQM (4,560 SQFT) space, the home owner likes his home to be decorated with modern simple style. It has 5 bedrooms, plus living and kitchen.
The entrance looks broad and has magnificent marble partition. The dining and kitchen adopted open patterns. TV wall, a super eye sucking area, looks to have even deeper sense of space with stone paper ornament. The master bedroom used mirror to create the depth of view.
The entire project reflects the desire from most wealthy Taiwanese to provide a comfortable and not luxury living space for their family.”
Photos courtesy of Oliver Interior Design

