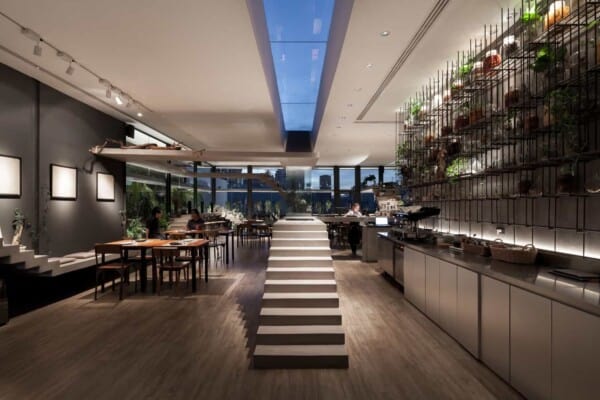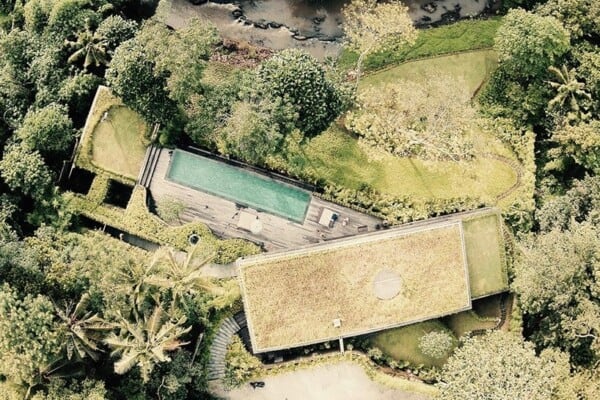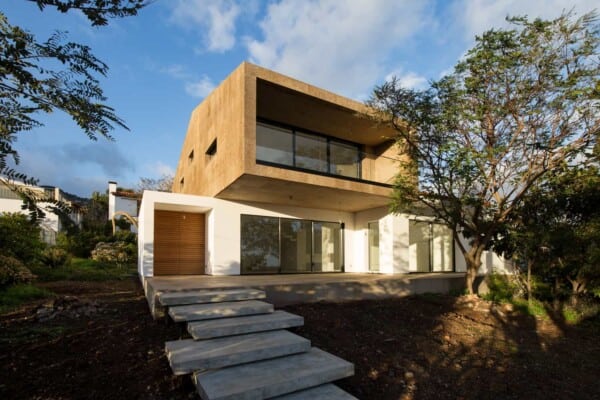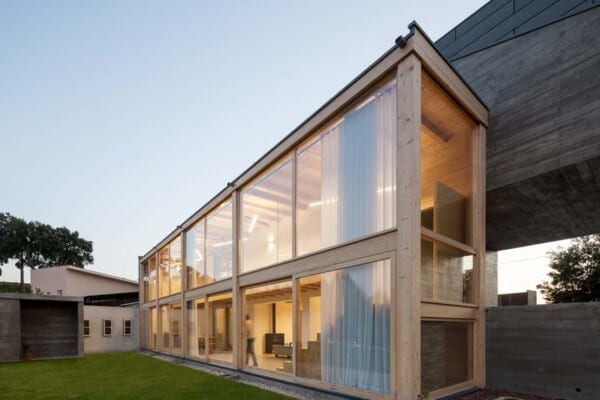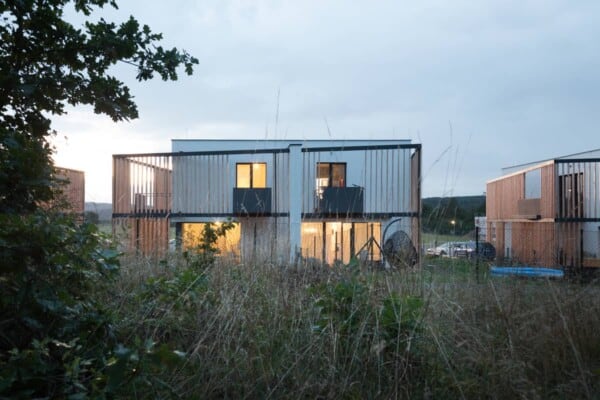Dulwich Residence is a home designed by NatureHumaine in 2014.
It is located in Saint-Lambert, Quebec, Canada.
Dulwich Residence by NatureHumaine
“The clients had outgrown their 1920’s house on a large lot on Montreal’s south shore. They wanted a contemporary extension that would harmonize with their existing house and highlight and expose the structural brick. The existing house and the extension were separated by a glazed volume where the vertical circulation of the house is located.
The existing house was re-organized to better suit the needs of the clients, where the entry and living room make up the ground floor and the children’s quarters on the second floor. Three double height spaces link the communal areas of the ground floor with the more private spaces of the second floor while maintaining a warm atmosphere in the house. The extension is organized into 2 intertwining volumes.
A brick volume makes up the base and becomes the support for a steel clad volume that projects out into the backyard. The ‘sleeping basket’ is found at this projection where a large window frames the foliage. This becomes a space to relax and gaze out towards the garden as well as an area for the children to play while maintaining contact with the kitchen and dining spaces below.”
Photos by: Adrien Williams

















































