The Hen House is a residential project completed by the Portree-based Rural Design Architects.
It is located in Fiscavaig, on the Isle of Skye, Scotland.
The Hen House by Rural Design Architects:
“This small holiday house is located in the township of Fiscavaig on the western side of the Isle of Skye. Our clients sought a small holiday house, simply designed, that respected and connected with the landscape context.
On first visiting the site it was difficult to see how any proposal could succeed if it disrupted a landscape that did not lend itself to intervention. The gentle undulations present evoked the timeless character of Skye and its underlying geology. Untouched since the Ice Age, it seemed presumptuous that we, in our short time, should alter the site to suit our own purposes.
The decision to lift the building off the ground on short concrete columns resolved our dilemma, released us from convention, and allowed the house to relate to the wider context – the views to the north and the sun from the south.
The form of the house deliberately narrows to the north, reducing its surface area, concentrating the view and leaning into the weather, while the cellular support spaces are clustered to the south. The lighthouse in the distance acts as a beacon to draw the focus of the house.
The entrance bridge lifts one off the landscape and immediately upon entering one is drawn to the fully-glazed elevation to the north. Each window on the other elevations has a particular role: high level large windows draw light into the two storey volume while the lower smaller windows provide glimpses of the public side of the building, and frame views to the west.
The structure of the house is deliberately on display and the flying central beam that stiffens the structure provides scale to the large volume. The interior is primarily clad on osb, used to provide racking strength to the timber frame and retained as the finished surface. Space is at a premium as the house is less than 70m2 (753ft2), and built-in plywood furniture incorporates storage and the stairs which lead to the upper level.
The house was stick-built on site using local tradesman, and avoided the need to import any alien materials. Little heating is required due to the high levels of insulation and air- tightness and so the house has a minimal footprint in the wider environment.
Externally we have consciously avoided detail, not in the sense of minimalism but looking for a contemporary rustic simplicity. The roof is clad in corrugated agricultural sheeting with a tight verge detail to emphasise the simple form of the house.
The texture and the rhythm of the Scottish larch boards provide a rigour to the exterior; the finish has now weathered to a silver grey and folds of colour announce the entrance and frame the view.
A single large concrete step to the north abstracts the landscape forms and acts as a symbol, a seat and a step. The leap off the end of the building into the landscape takes on a greater significance.”
Photos by: Andrew Lee








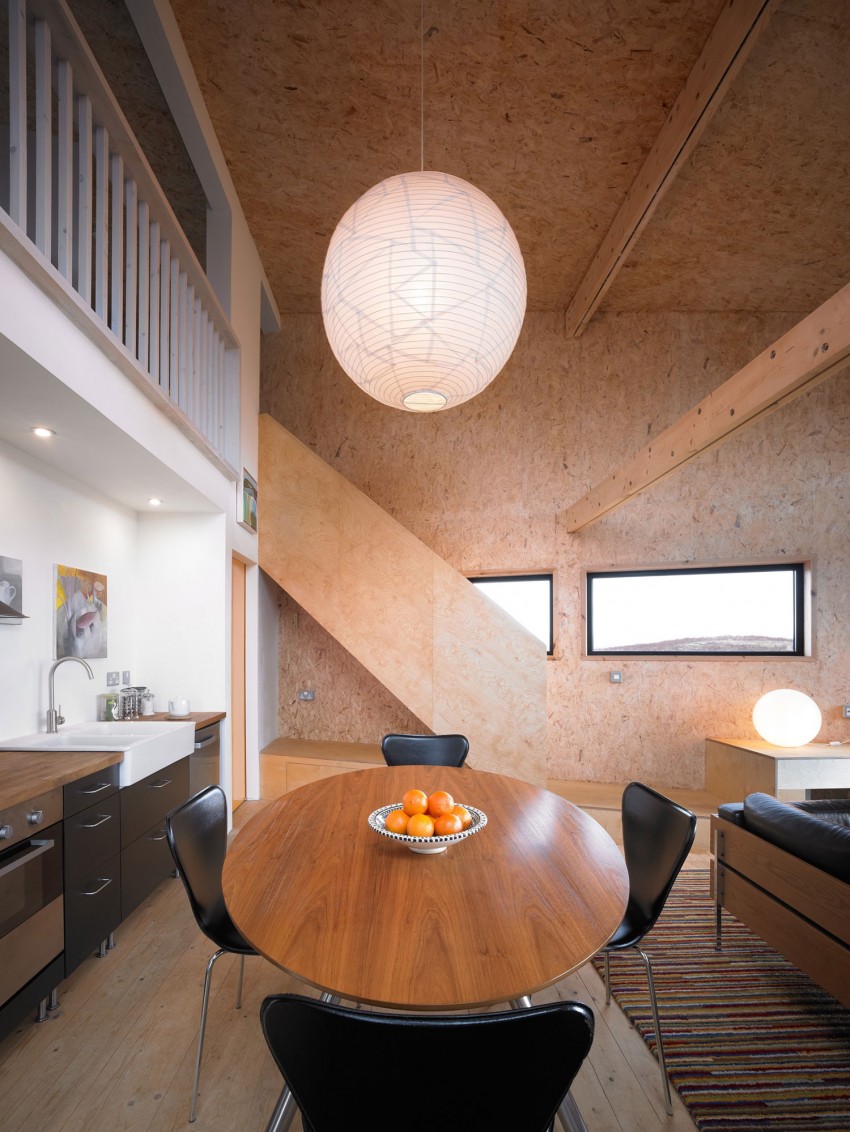







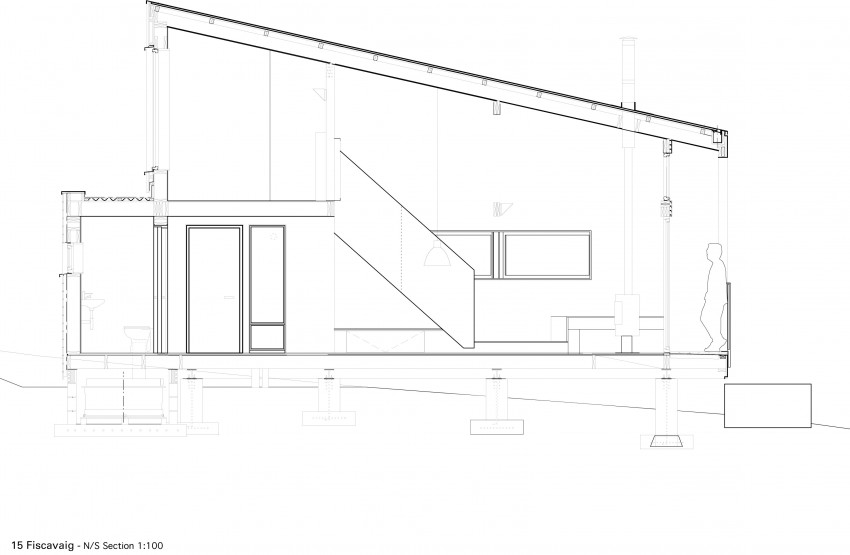







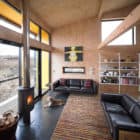

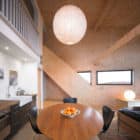

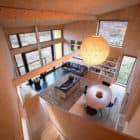

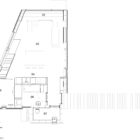

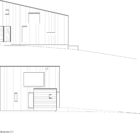
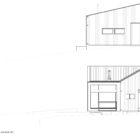

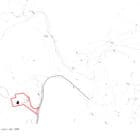


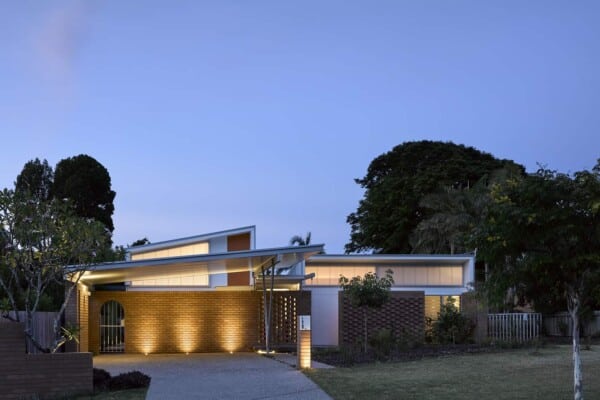

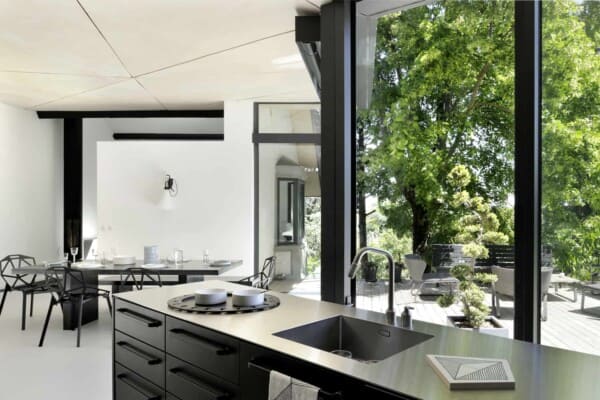
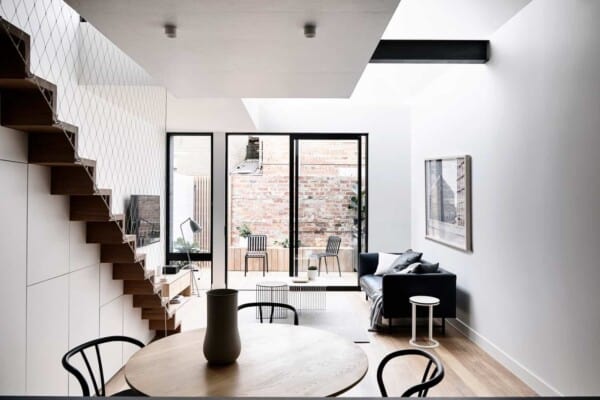
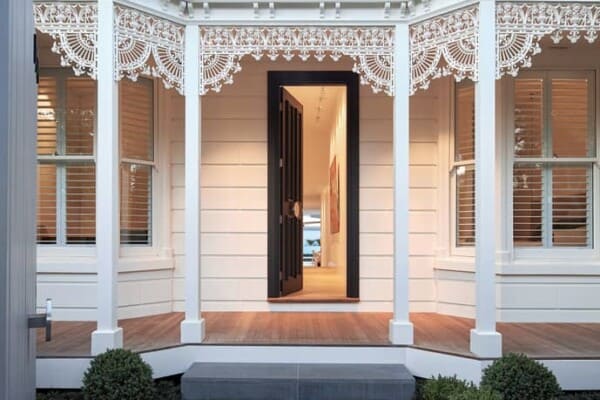
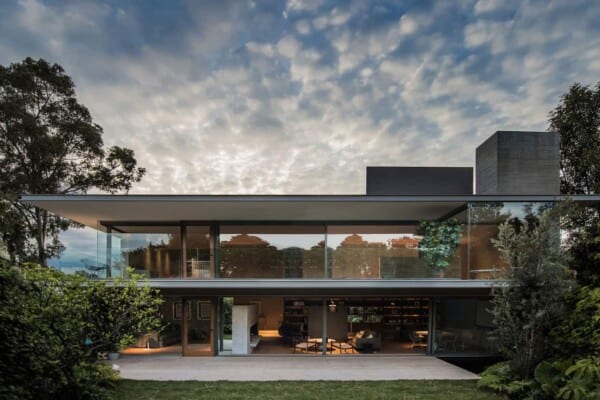

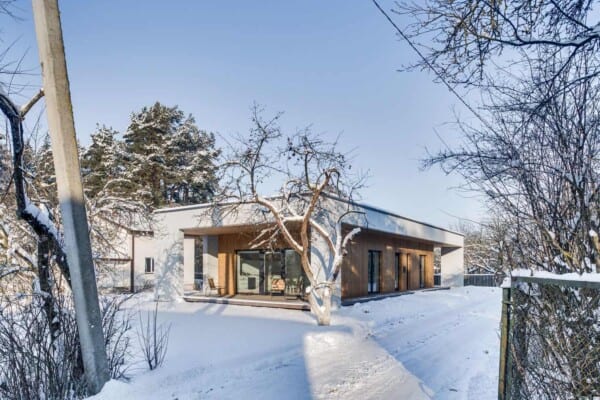

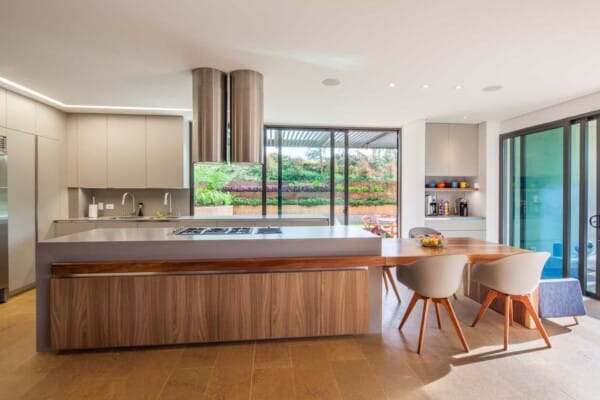
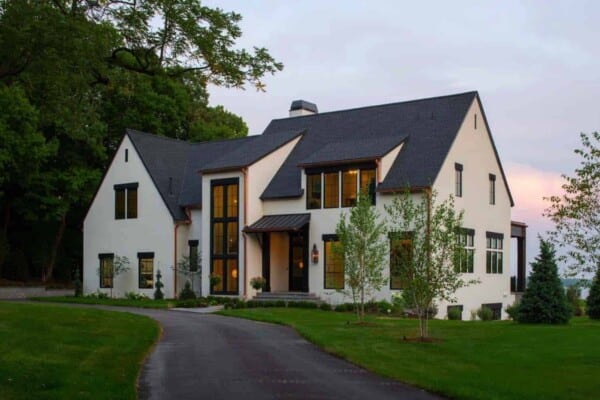
How much will it costs for you do build one for me in Cameroon?