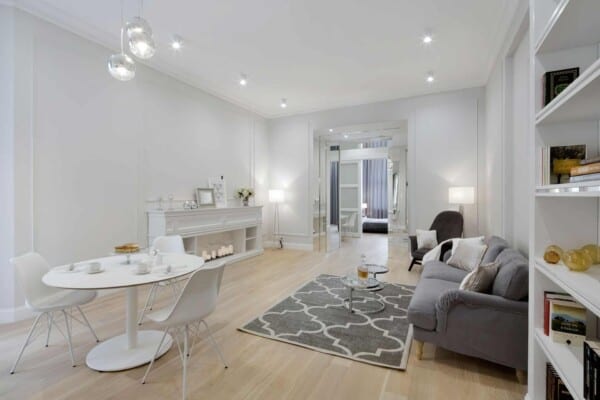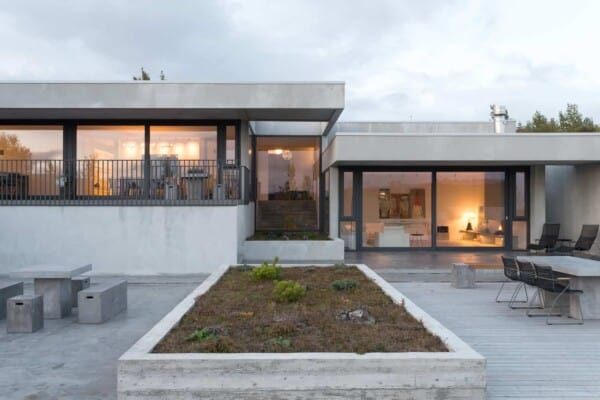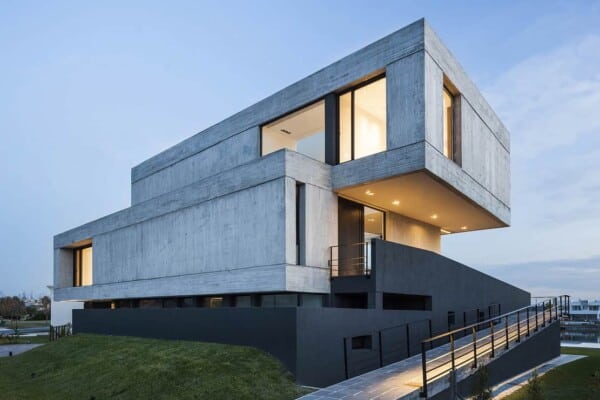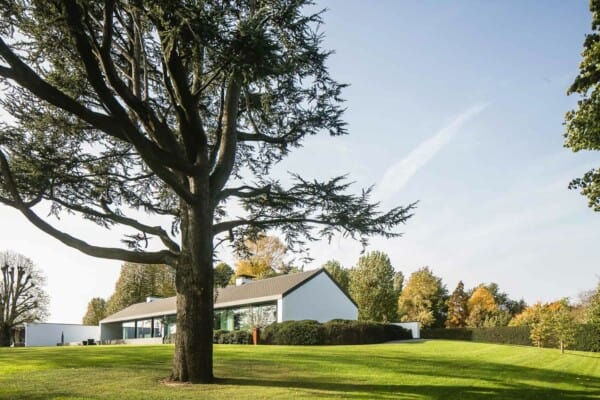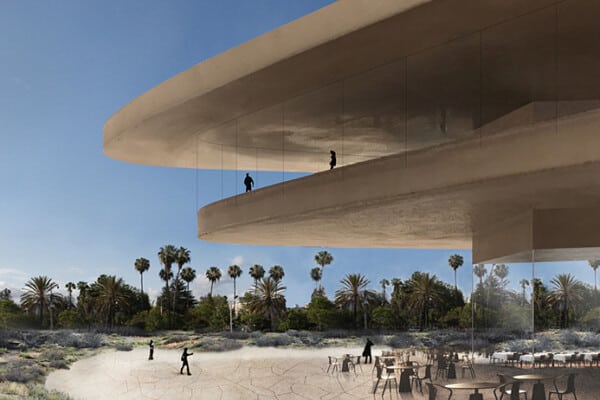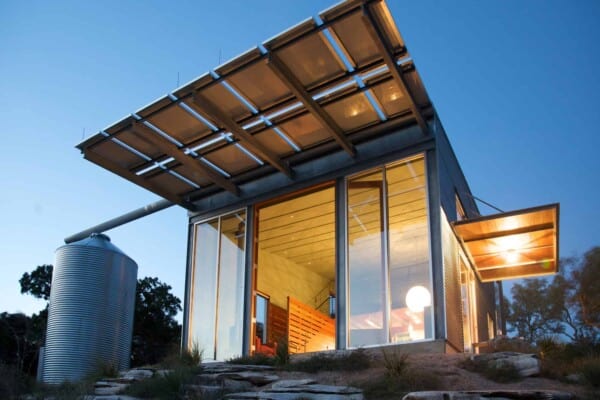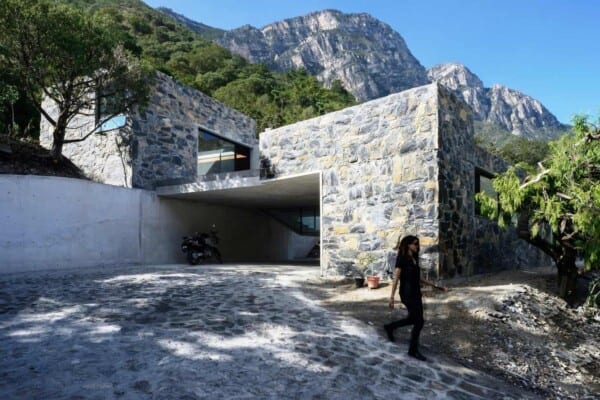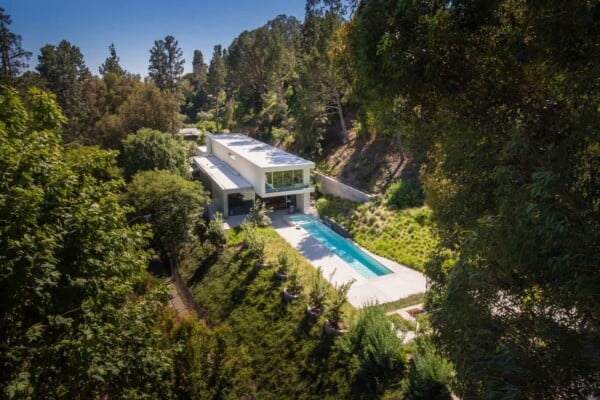Houston-based Architectural firm StudioMET has designed the Underwood House project.
This two story, 5,500 square foot home is located in Houston, Texas, USA.
Underwood House by StudioMET:
“Taking advantage of a corner lot, the Underwood House marries interior and exterior spaces that feature fire, water and rock garden landscapes.
After entering the gate and stepping across a water feature, views of the double island kitchen, interior and exterior living spaces and landscaped yard with a lap pool are afforded through a wall of glass.
Designed for entertaining and family life, the 5,500 sf house includes a master suite with balcony, three bedrooms, a generous family room with a terrace, a garage workshop and a separate guest quarter.
The controlled material palette includes a gab ion wall, metal panels, CMU block, vertical grain cypress, ipe decks, steel and glass. Featured on the AIA Houston Home Tour 2014, Modern Luxury Interiors Texas and CultureMap.”
Photos courtesy of StudioMET















































