Estudio Valdés Arquitectos have designed this cozy, rustic house, surrounded by a lush forest.
It is located in Lago Ranco, Los Ríos Region, Chile and covers an area of 2,067 square feet.
Cozy Rustic House in the Middle of the Forest:
“The Barn House as a recycling proposal is part of a construction material rescued by three friends that bought an old barn located in the Aculeo lagoon that was damaged since the earthquake of February 2010. The distribution of the construction material served to three different projects, a barbecue for a family in Santiago, a hotel terrace in the Colchagua Valley and the barn house at Lake Ranco, enabled for a summerhouse.
The main objective was to use the old barn, the doors and the roof structure in poplar wood for trusses and sheathing, combining it with the local wood used in pillars and exterior coatings.
The structure consists of the summary of recycled trusses supported by a sequence of perimeter columns located every three meters, giving shape to a simple and clean volume, a single interior hall with a rectangular floor plan exempt of pillars.
The program of the summer house gives priority to common spaces, the terrace, the living room and the dining room are situated in the main hall, leaving the rest, bedrooms, bathrooms, kitchen and service area, all together in one of the corners of the barn forming an ” L”.
The materiality also accompanies the destination of the different spaces; the common area is completely transparent, formed by the sequence of ribs of trusses and pillars at sight, closed with thermo panel glass. While, the bedrooms and service area is an opaque volume, sheltered under the roof of the shed, all coated with the recycled poplar wood.
Finally, the Shed strategically situated on a natural plateau in the middle of the forest, is visualized as a great cover resting gently on a row of pillars, through its transparency, in the daylight, the trees of the other side can be seen, giving the interior space the condition of being out side, and in the night the shed is recognised as a light box.”









Photos by: Felipe Díaz Contardo

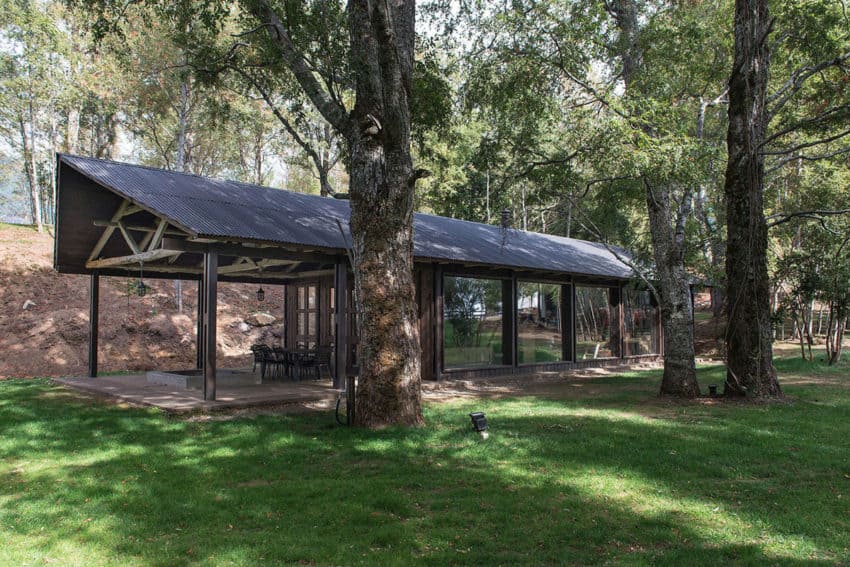




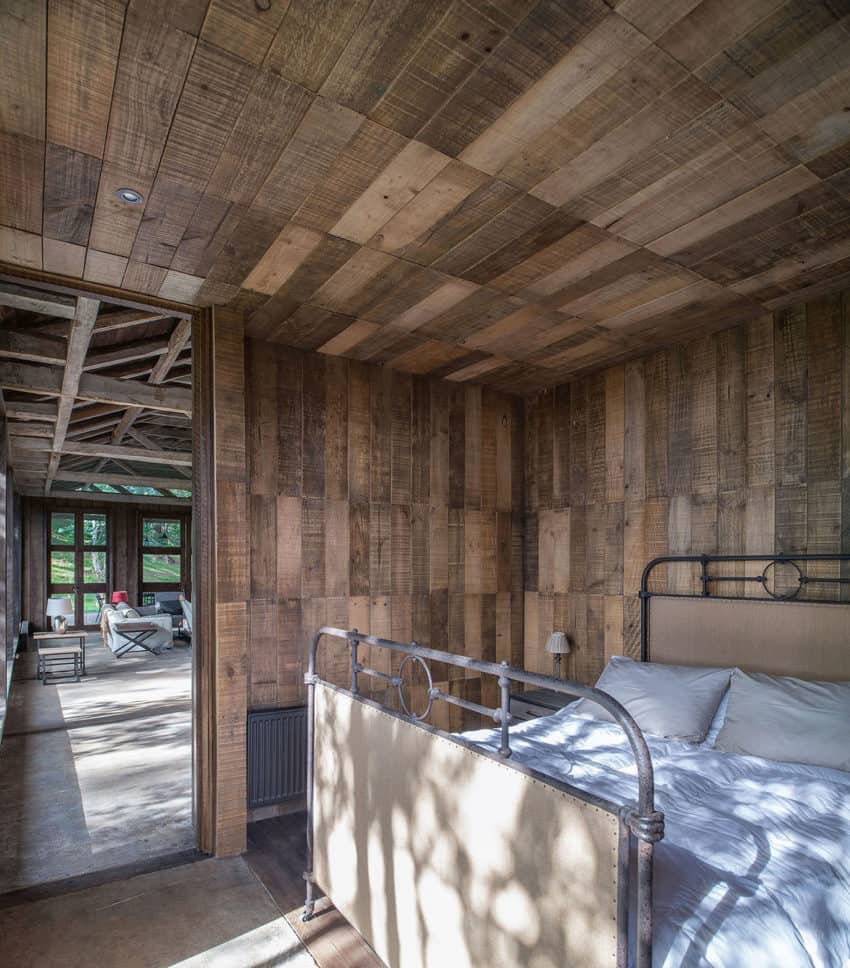





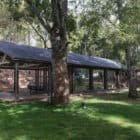
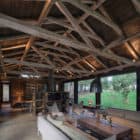

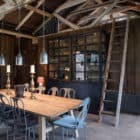



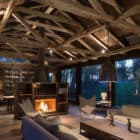
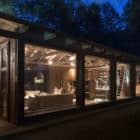
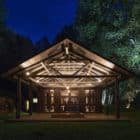

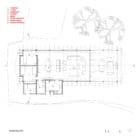
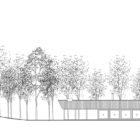
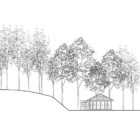

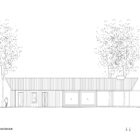



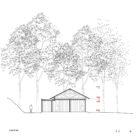







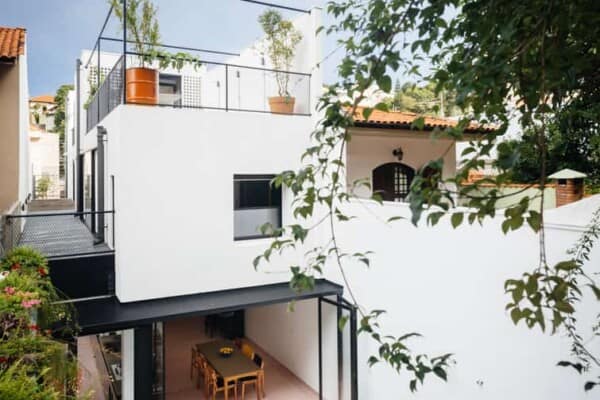



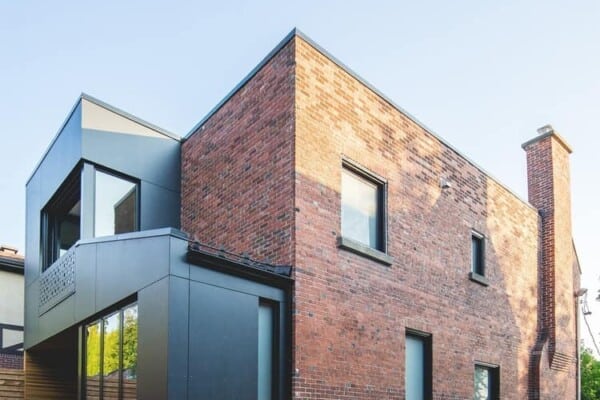

Fabuloso! Es fantastico utilizar la madera antigua en su diseno moderno-rustico.