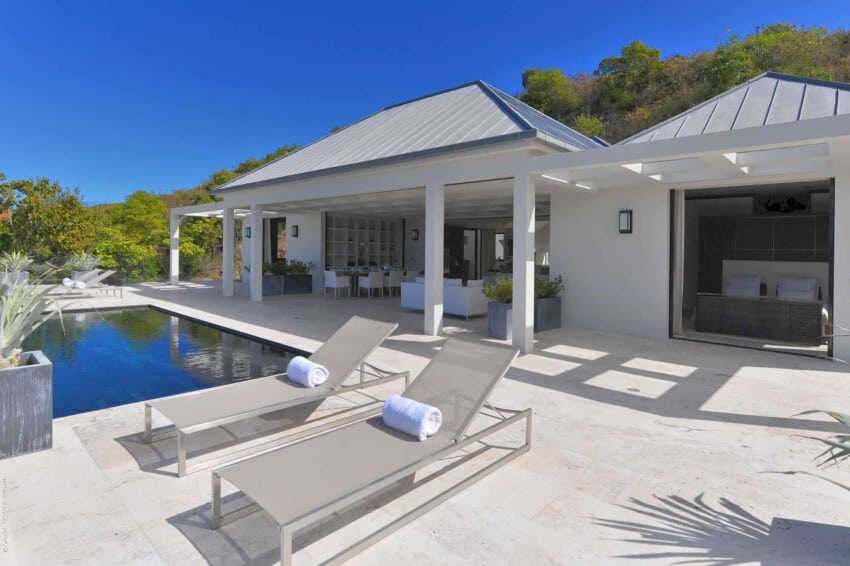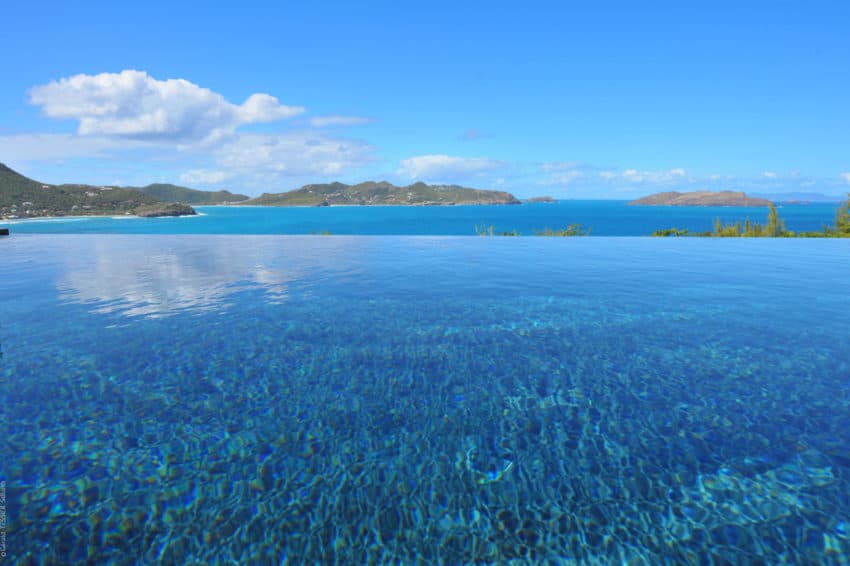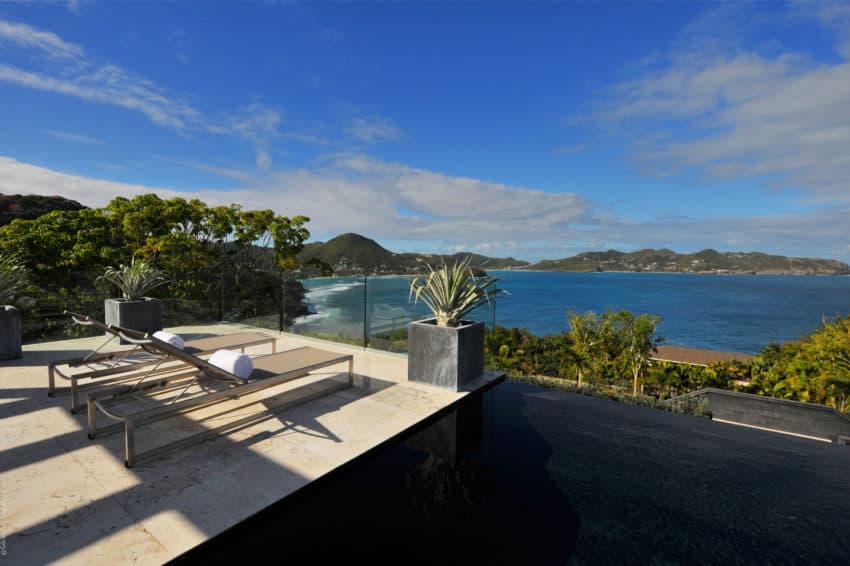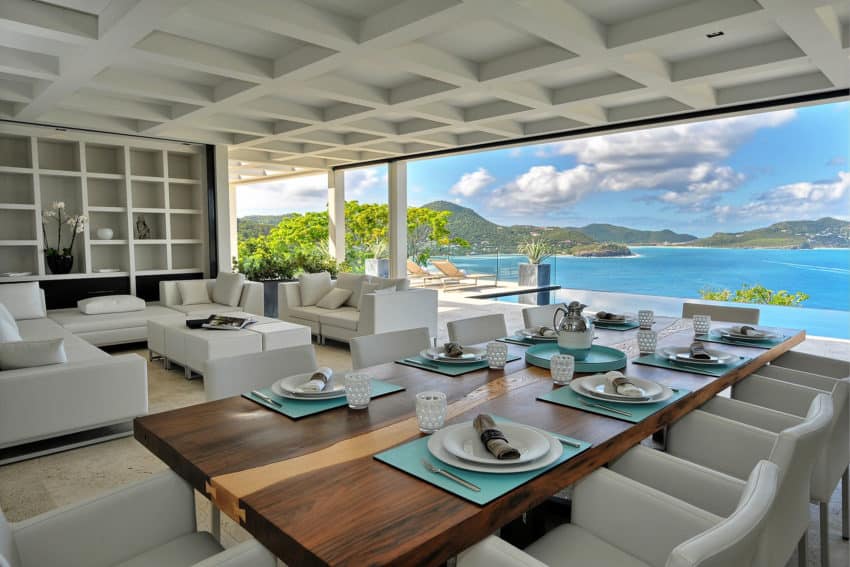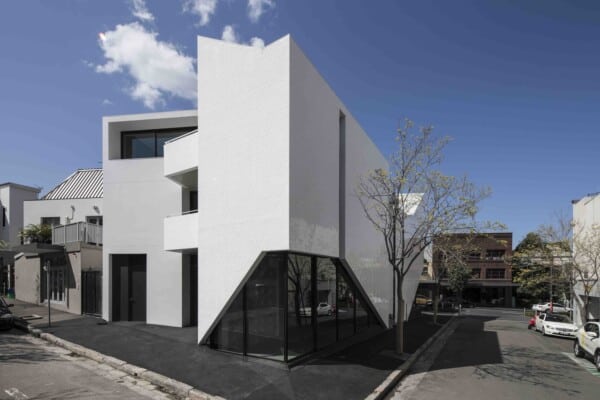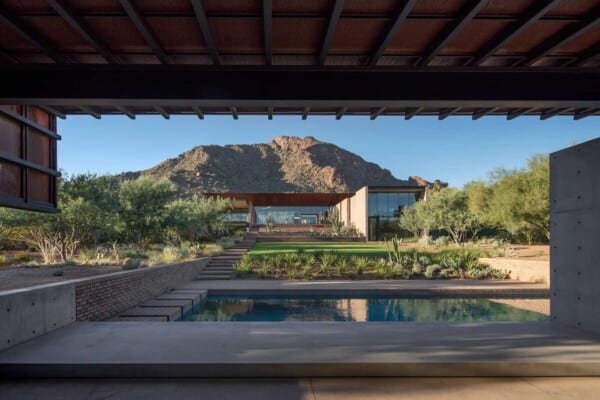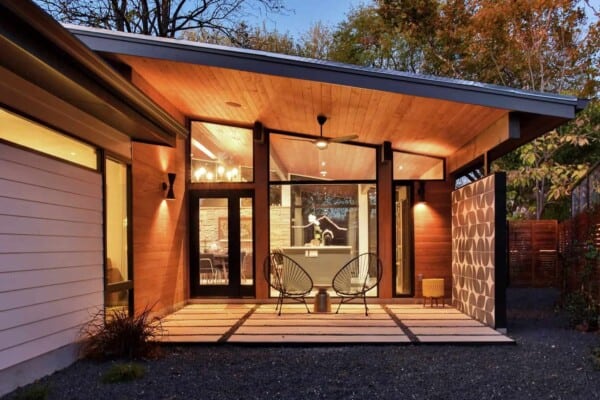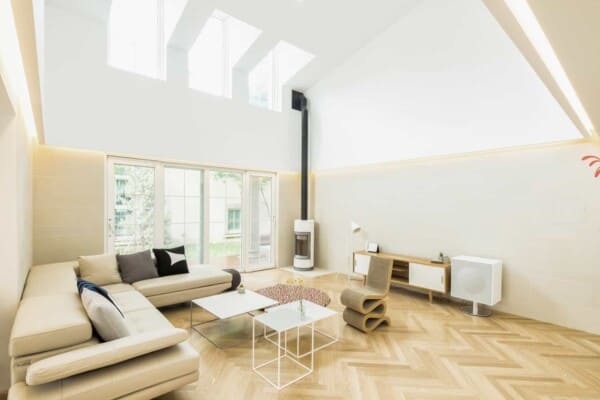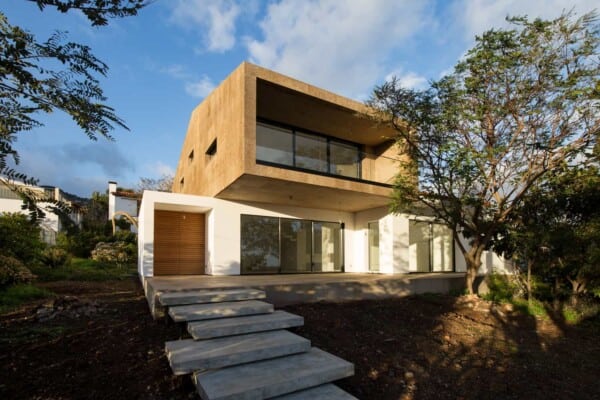Ville “La Petite Sereine” is a private home located in Pointe Milou, St. Barth, in the French West Indies.
Completed in 2012, it was designed by Ortelli Architetti.
Ville “La Petite Sereine” by Ortelli Architetti:
“Villa “La Petite Sereine” is immersed in the spectacular landscape of Pointe Milou, St. Barth, in the French West Indies.
Surrounded by tropical vegetation and by the dark rocky mountain behind, the villa is built on two levels, overlooking to the white sands of the Caribbean Sea.
The main features of the project are the symmetrical plan, the happy relationship between internal and external spaces, combined with a light Tuscan travertine floor (open pore) which, together with the large sliding windows, makes it a unique seamless space.
Of particular interest is the chromatic contrast created by the same light travertine with the dark slate that could be find both in the garden stairs and retaining walls as well as in the rear area where the BBQ and pond/sculpture are located. Furthermore also the Lava stone (Safel) covers both pools, including the infinity at the top level.
The design of the interior has been fulfilled in close collaboration with the designer Marcel Wolterinck who gave particular attention also to the garden by the creation of pleasant and usable terraces linked by discrete slate stairs”.
Photos courtesy of Ortelli Architetti

