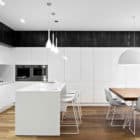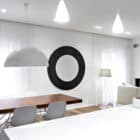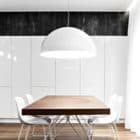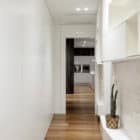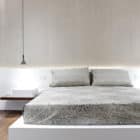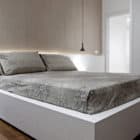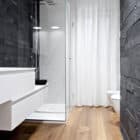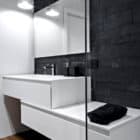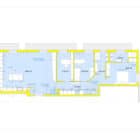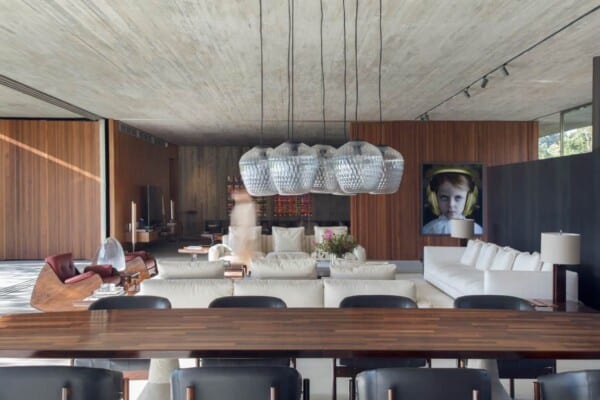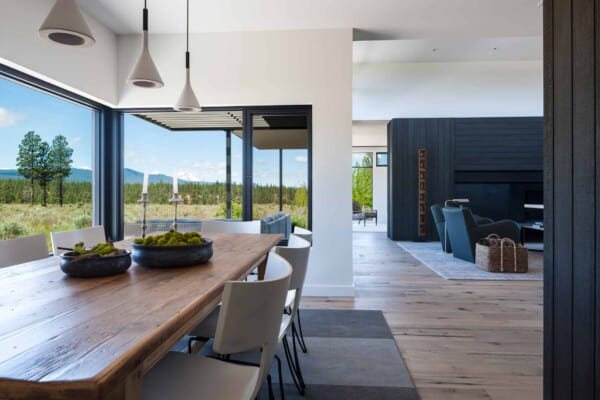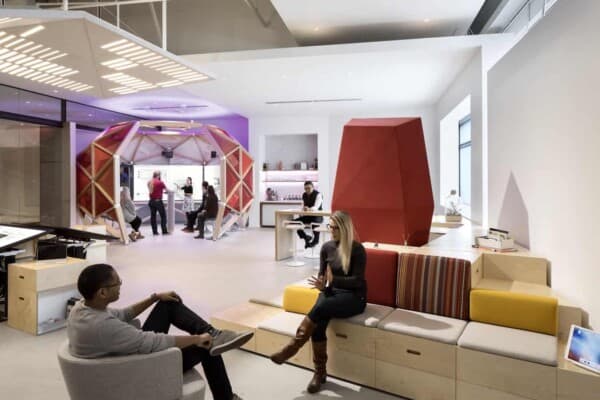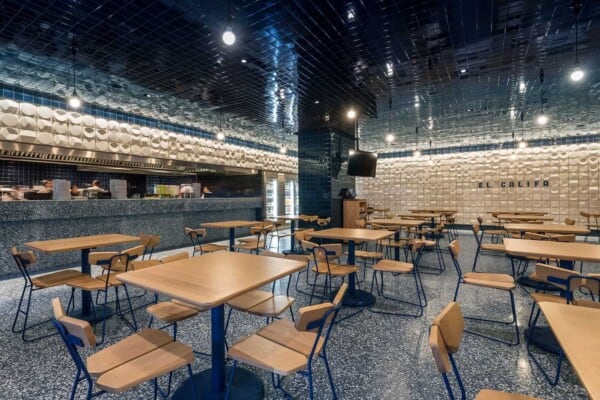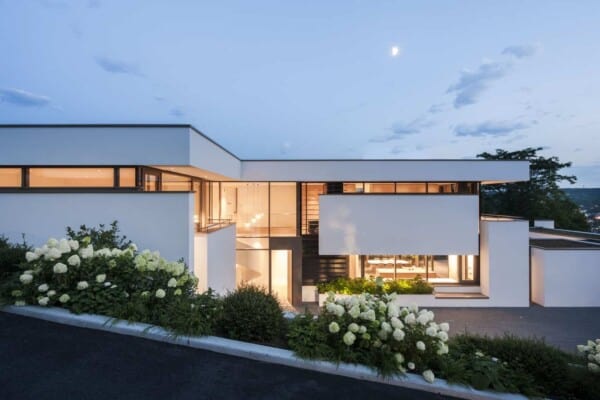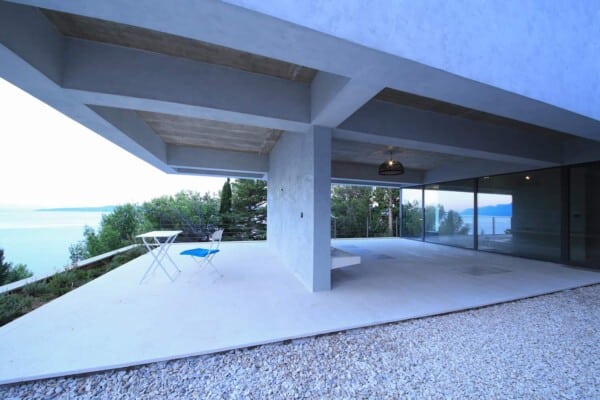When we’ve lived in smaller spaces in the past, we’ve often gone out of our way to furnish and decorate them in as modern a style as possible. We find that the more clean and contemporary a smaller space is, the more organized and less crowded it looks. This isn’t why all small, modern looking apartments are styled to look very contemporary, but it sure explains our love for them!
One of the most recent designs of this type to catch our eye is SG House, a gorgeously modern apartment project that was completed by m12 architettura design in 2016. The home, located in Corato, Italy, is a stunning example of dual colour decor with just a few accents, we well as linear designs throughout the entire space.
Usually, when black and white are used as the primary colours in a home, the walls and main structures are white while black is reserved for accent furniture and decor pieces. These designers, however, opted to strike a more even balance between the two, making one entire wall and an overarching panel from stunning black marble. The feature really takes centre stage compared to the rest of the snow white walls in the apartment, allowing visitors to fully appreciate the marble for all it’s worth.
Throughout the rest of the house, that dual colour scheme continues. You’ll find gorgeously modern, low seated couches and black block shaped mirrors on the walls. For contrast, however, the designers included honey brown wood floors and drew those out by choosing a matching dining room table.
As you move to the bedroom, you’ll find the decor scheme following you past several closet and storage spaces, but you’ll hardly notice them. Each closet (and even the laundry) is sunken into the wall with doors that create an even surface with the wall. In the bedroom, you’ll find a built-in bedframe that sits stylishly low to the ground just like the sofas, making the furnishings just as consistent as the crisp, flawless colour scheme.
Photos courtesy of m12 architettura design


























