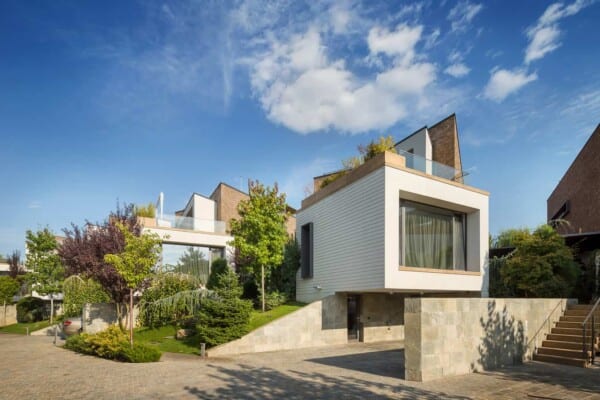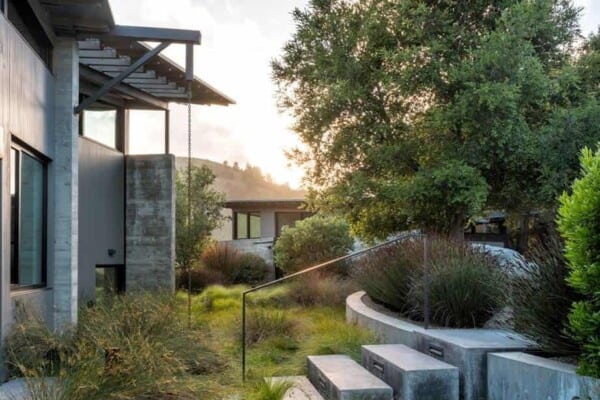Located in a stunning looking and historical borough of Montreal called the Plateau-Mont-Royal, in the French province of Canada, design and architectural teams at NatureHumaine have created the impressively shaped and sized Dessier Residence.

This project was one of both transformation and expansion. The new owners of what used to be a duplex building contracted the team to turn it into a single family home which required a lot of restructuring of the inside areas and the way they’re defined. Originally two completely separate volumes, the new space has blended both and centred the functional spaces of the new house in the heart of the building where there previously would have been a split.
This spatial tactic leaves the corners, edges, and interestingly shaped parts of the house for more unique rooms and functions; those spaces that actually suit existing in an unconventional geometric shape. At the back of the house, a mezzanine has been added to give easy access to a rooftop terrace that towers above the trees and provides a stunning view of the surrounding landscape.
To balance the addition added at the top of the house, a small extension has been added to the back of the ground floor as well. It is just as angular as those that already existed, suiting the original structure seamlessly. From this extension, a beautiful private patio space can be accessed through two large panes of glass that fold back to connect the inner space with the outdoors.

The way that limits between indoor and outdoor spaces can be folded so simply away on both the ground and upper floors creates an almost constant visual connection between the comfortable seating spaces inside the house and the stunning garden sitting out back in the private space and down below the terrace.

In terms of decor, the interior spaces are quite monochrome in a way that is stylish and nearly minimalist. Colour pops provide some personality and dimension, but the scheme is intentionally centred on white, black, and wooden finishes all throughout to ground the very contemporary shape of the house and its new additions.

In the centre of the house, right at the heart where things would have previously been separated, is a stunning staircase that spirals upwards in a squared off fashion. Above this, a beautifully large skylight lets natural sunlight pour downwards, turning the very centre of the house into a column of light that touches nearly every room in the house and keeps them feeling cheerful and spacious.
This staircase physically connects the whole house in the same way that the sunlight pouring in from above it visually connects each floor and volume. These stairs provide access to every floor and room like a central vein, all the way from the ground floor up to the very top of the house at the rooftop terrace, which is intended to be an urban but peaceful escape for contemplation.
Photos by Adrien Williams












