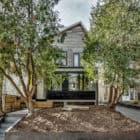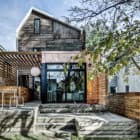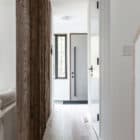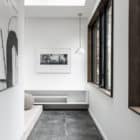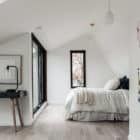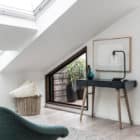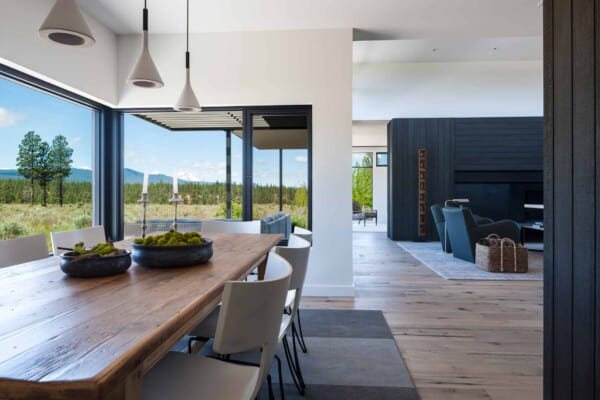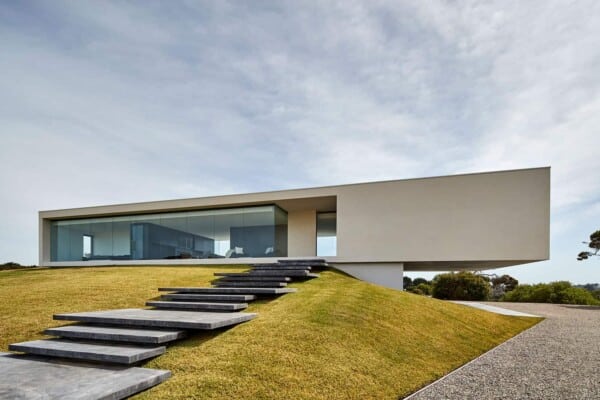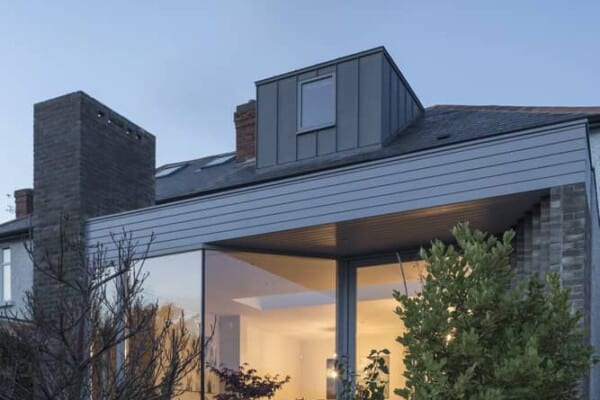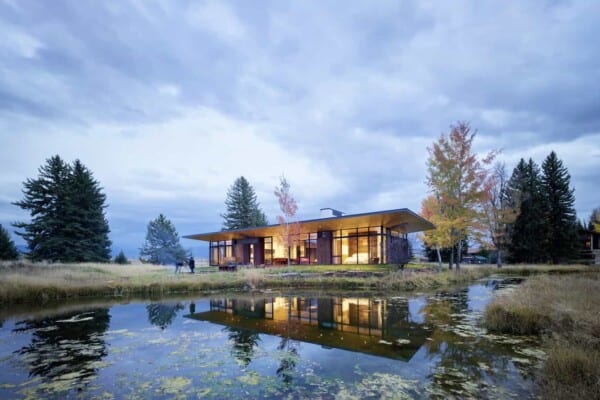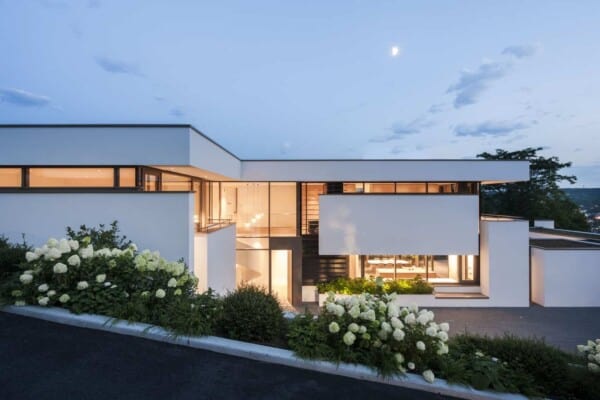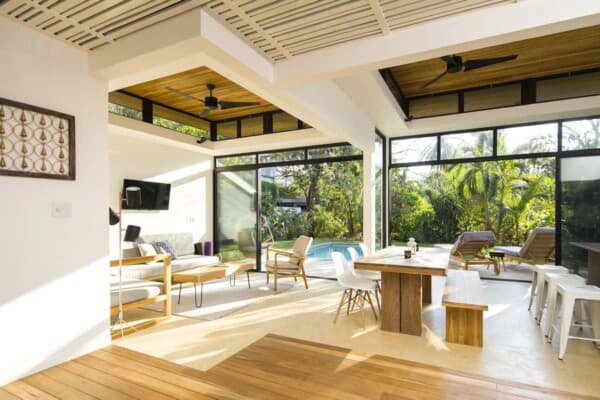This house, located in Toronto, Canada, dates from 1905, but baukultur/ca reformed it entirely, turning it into a modern home.
Its exterior, of wooden walls and floors, welcomes and invites us to discover an interior full of surprises.




The interior has been completely renovated, and is finished with beautiful wooden floors and white walls. It is a space full of light that transmits a cozy warmth.
In the living room, the décor in warm tones accentuates the sense of peace and invites us to enjoy the warmth of the fireplace.



The dining room and kitchen share a space and are perfectly integrated with each other. Their design is of simple and modern lines, but done in such a way that they provide warmth.




The bedroom, where we find a plush bed that looks out onto a terrace through a glass door, rests under a beautiful ceiling with lamps that provide light at night.

During the day, natural light flows in through the doors, windows, and skylights, giving the space brightness. Beside the bedroom is a small rest area, perfectly organized and topped by a skylight that fills the small space with light.

Once again, natural light is the protagonist in the bathroom – clear, clean, and done in white, making the space look vast.


