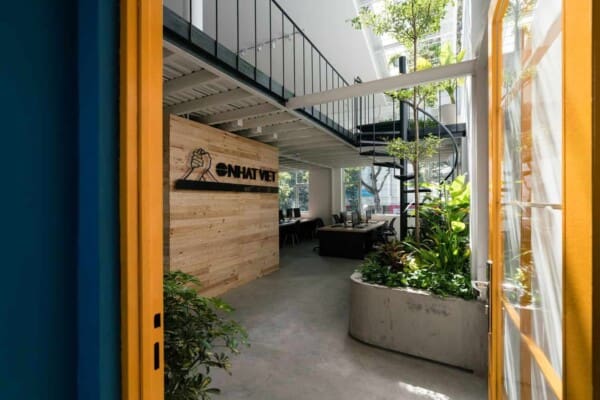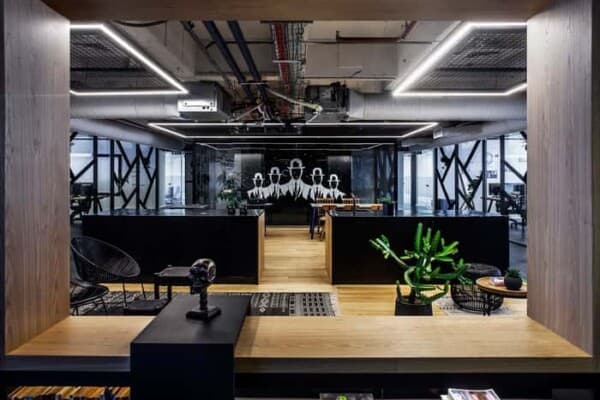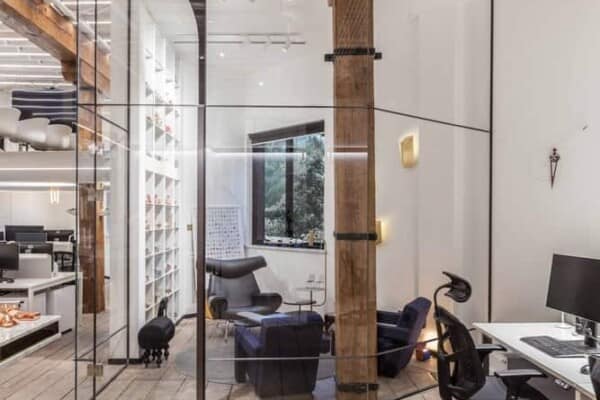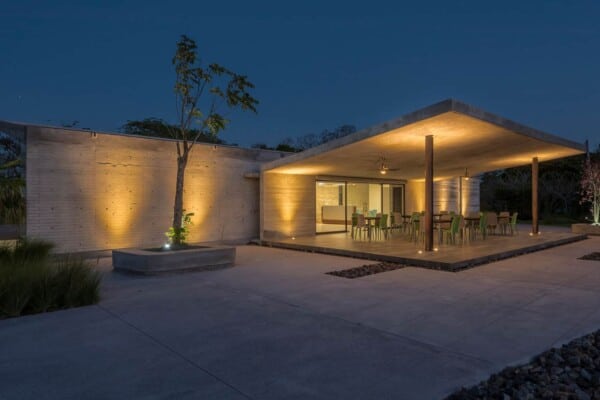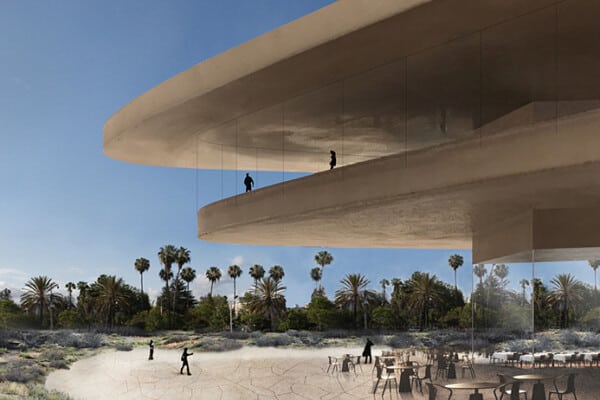Architectural firm RIMA Arquitectura has designed a project in an area of 500 square meters located in the north of Santa Fe, in Mexico City, Mexico in 2015. The home was designed specifically by Ricardo Urias, Rodrigo Espinosa, Yolanda Bravo, Maria Martinez, Daniela Pereyra, David Castillo, and Luis Animas, and consists of a interesting office complex, which attempts to cover both the functional and aesthetic needs demanded by the client.
The color palette and finishes selected correspond to the operating needs required by the space as well as the image design of the place, generating an homogeneous mixture between the rustic finishes and the more contemporary ones.
All of this resulted in a series of open spaces, very modern, full of elegance and functionality, where both the furnishings and the perfect illumination of each space coexist in perfect harmony.
A dividing wall with geometric volumes is the protagonist of the project. At the same time, the illumination is an important element in the design, as it allows for a better visualization of the details in all finishes created for this project.
The perfect synchronization of spaces allows for the company’s primary objective to be accomplished, as they now possess a place that offers both comfort and a dynamic quality that helps fulfill the needs of their clients.
























































