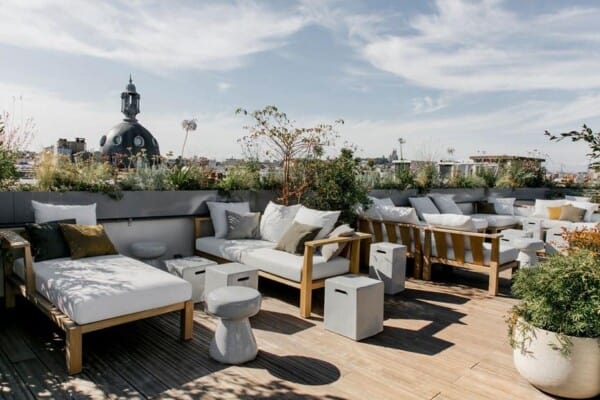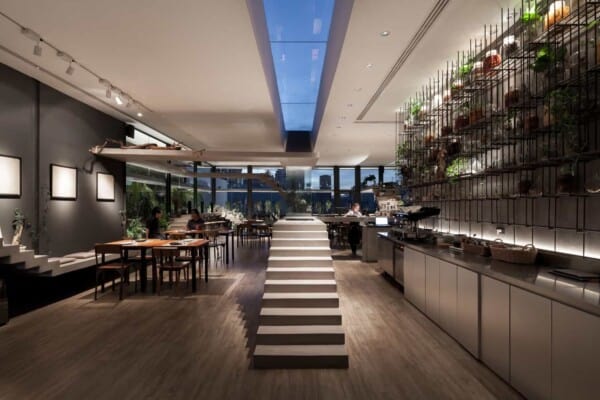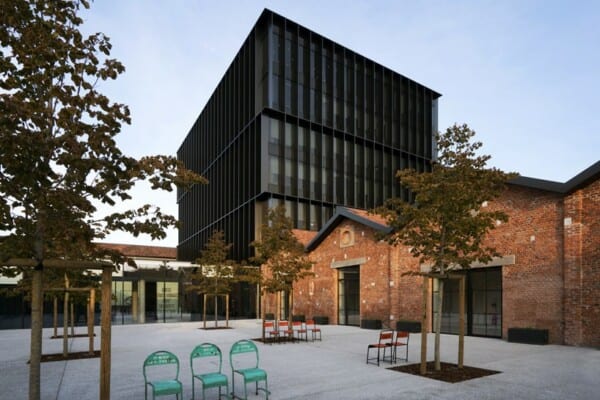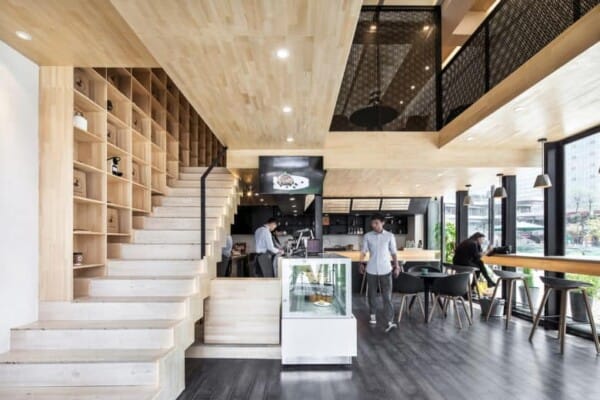In the busy city centre of Boston, Massachusetts, conceptualization teams from architectural firm ACTWO have created a brand new head office space for biopharmaceutical firm Intarcia Therapeutics.

Among their main goals, designers and the firm alike aimed to make a space that is both pleasant to use and efficiently, fully functional all at once. They wanted to build a space that is welcoming and enjoyable to work in but that is also equipped for maximum productivity and easy working, individually or together.

Besides the spaces and resources that are geared specifically towards work and production, designers also made it a high priority to include original works of art from local artists and creators all over the office. These not only inject some immediate culture and personality into the space but they also set a stunning atmosphere and serve to motivate those thinking and working within the space.

One of the most subtle and unique aspects of the working space is the way it plays with light. That might not sound like something that would really influence an individual’s average work day, but it’s actually scientifically proven that light plays a large role in people’s ability to concentrate and work productively. That’s why designers made light such an integral part of this office.

Flexibility was a key factor in how they did this. Using unique, clean white LED lighting sources and natural sunlight from large glazed windows, designers created a beautiful balance within the space according to function. The best part is that all lighting is adjustable thanks to dials and curtains, making the meeting and work spaces easy to cater to depending on the needs of who is using the space at that time.


The windows do more than just provide a wondrous level of sunlight to each of the office corners. They also give employees and visitors a stunning view that makes one feel refreshed and motivated. Because it sits high on the 13th floor of a large corporate building, every room in the office is afforded a breathtaking view of the seaport below.


Following that same theme of beautifully motivating visuals, designers opted to use art right there in the space to give it character and personality, but also to create an atmosphere of creativity and inspiration. The pieces included in the office are original works of art created primarily by local artisans from the area.


The combination of the carefully balanced light that flows throughout the office and the way it plays off of and changes the experiences of the art creates not just an interesting aesthetic but also a welcoming and very restful atmosphere. This is particularly true in the spaces that designers specifically laid out for working breaks, which are essential to a productive work day.


Believe it or not, the larger main office space that you see in most of the photos isn’t actually the only part of the space. The second floor of the same building is actually an expansion of Intarcia, acting as a separate office suite. This office has much of the same decor and atmosphere, as well as flexible partitions that let users tailor the space to their needs. This suite is often used for training purposes, conferences, and larger worth gatherings.
Photos by Greg Premru












