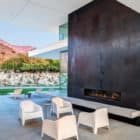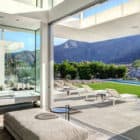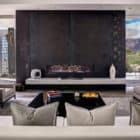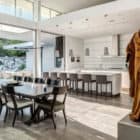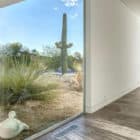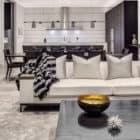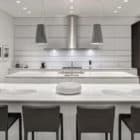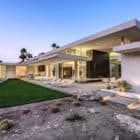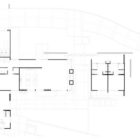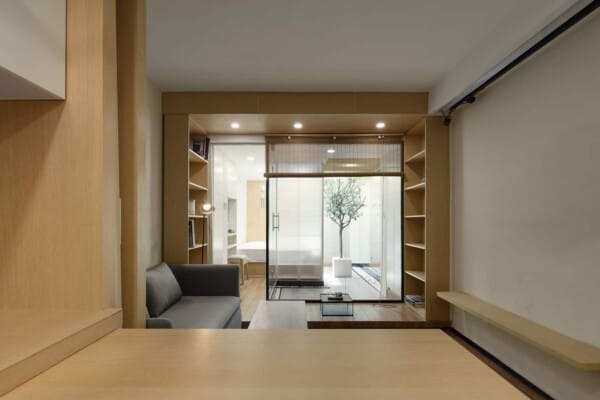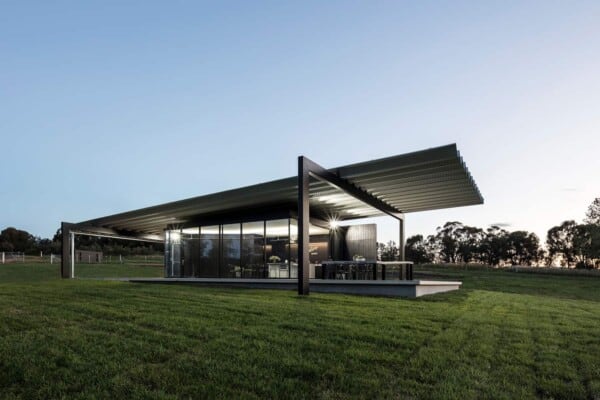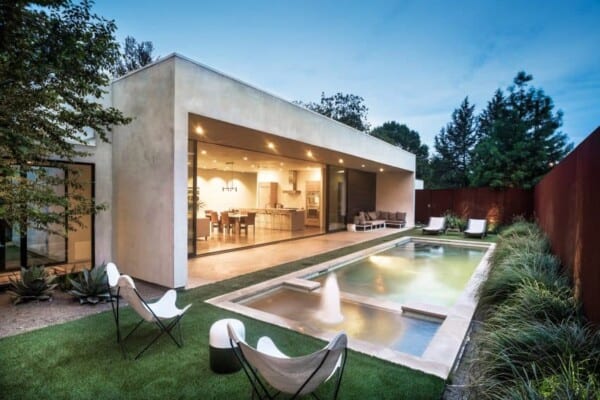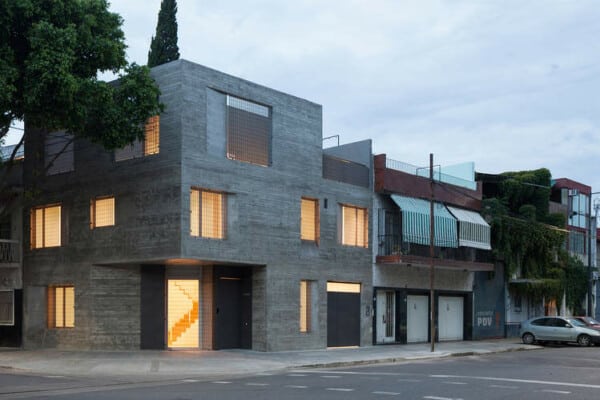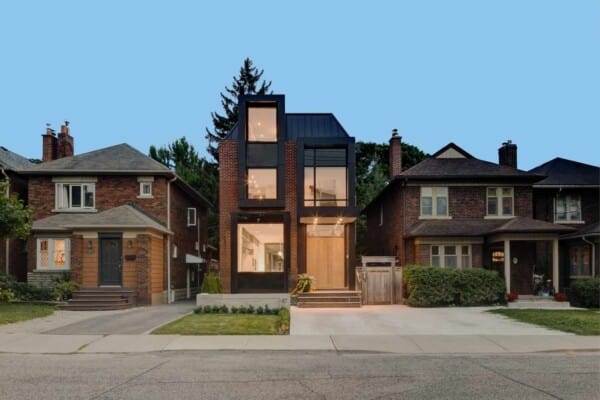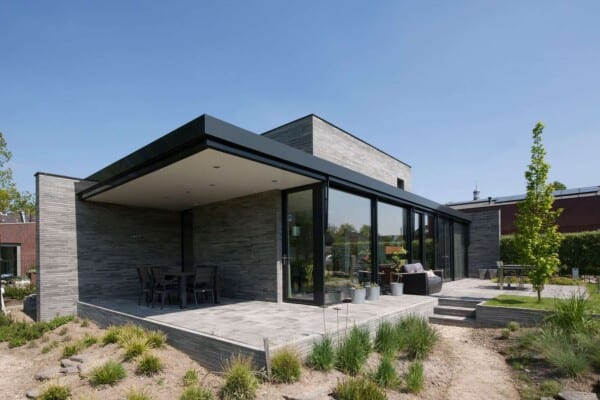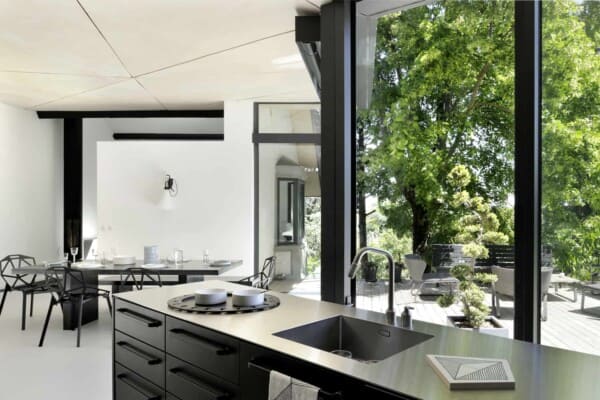Cioffi Architect built this beautiful home in Palm Springs, California, USA in 2016. The house is full of light and good taste, including a particular interest for the arts. We are welcomed to the house by a large dry garden with cacti and stones that borders the house creating an impressive natural scenery.
Dotted by extensive and multiple social areas, created around the house for the enjoyment of the family and immense pool that invites the occupants to relax and enjoy, this modern house provides all the comfort we could ever desire.
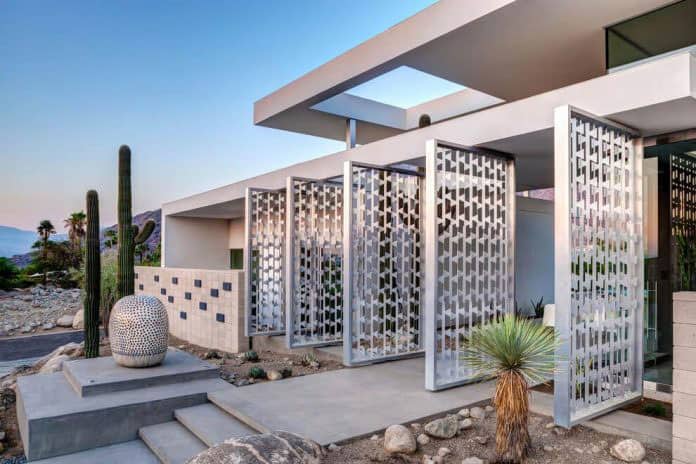


In its interior, we find ourselves with a living room elegantly decorated with art pieces strategically placed that gives a refined touch to the space.
The beautiful exterior appears to connect with the interior through the glass doors and walls placed along the living room, allowing it to enjoy the views while still being comfortably sheltered in the living room. The dining room is decorated extensively with dark wood, and appears guarded by the art pieces that accompany it.
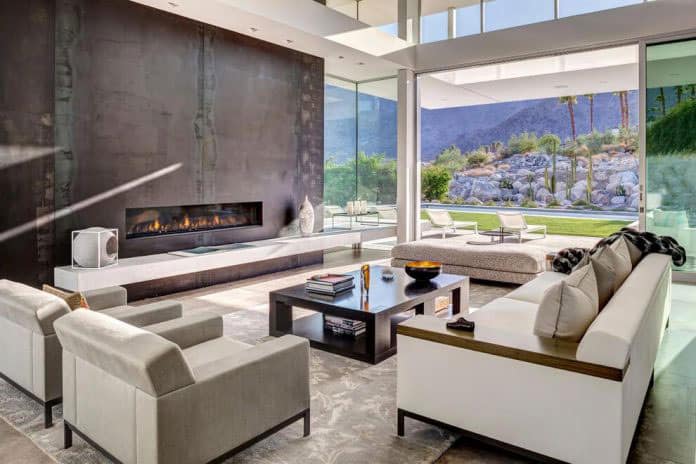

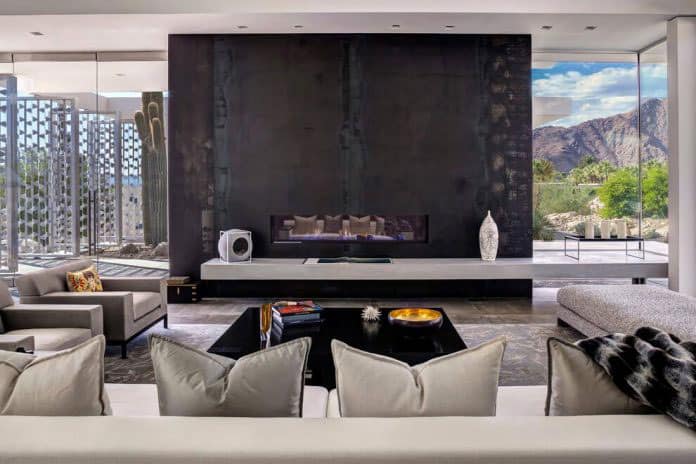
The open-space kitchen, perfectly integrated with its elegant style, offers another opportunity to share and enjoy a reunion amongst friends or family members.
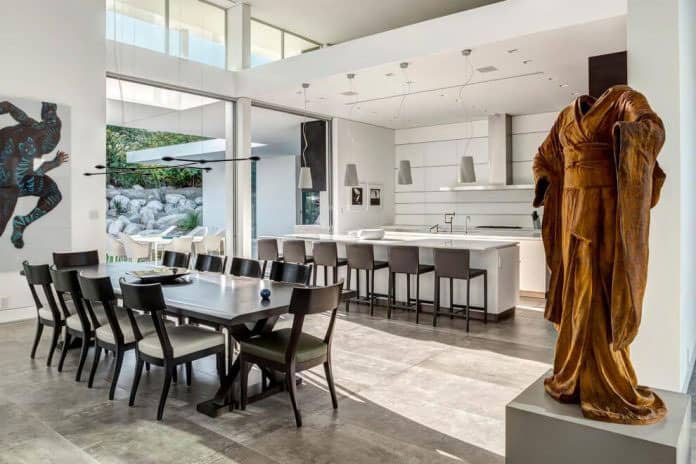
The immense master bedroom, accompanied by a sofa creating a comfortable area to rest, connects directly to the pool via a glass door. It maintains the same modern and elegant style as the rest of the house.



The study, which is composed by a wall-to-wall bookshelf, has a marvelous reading area in a corner specifically decorated with a chaise longue.













