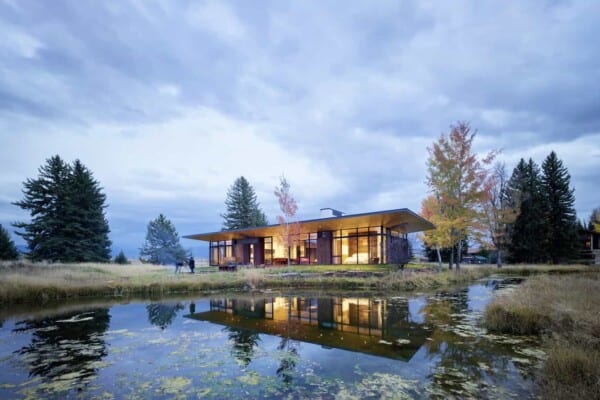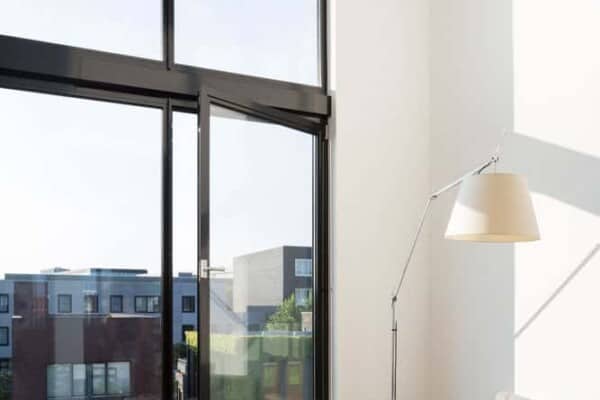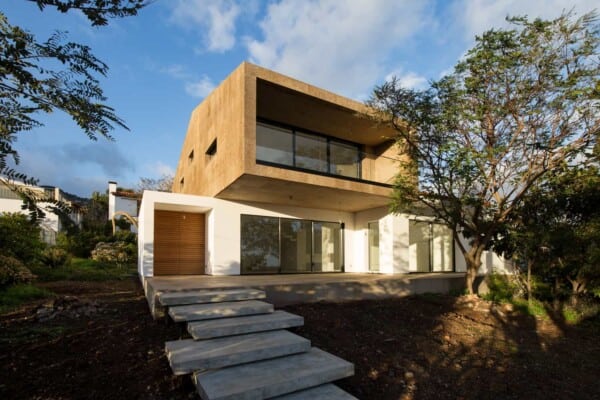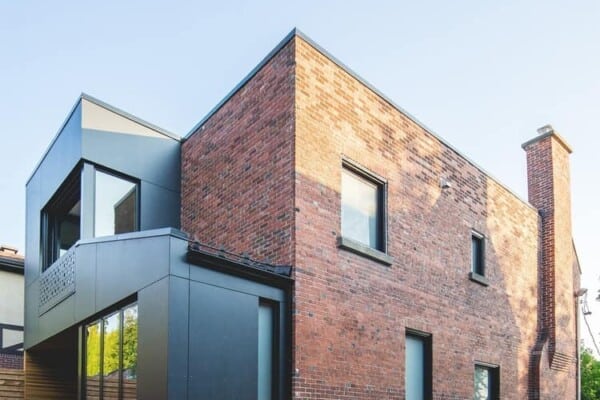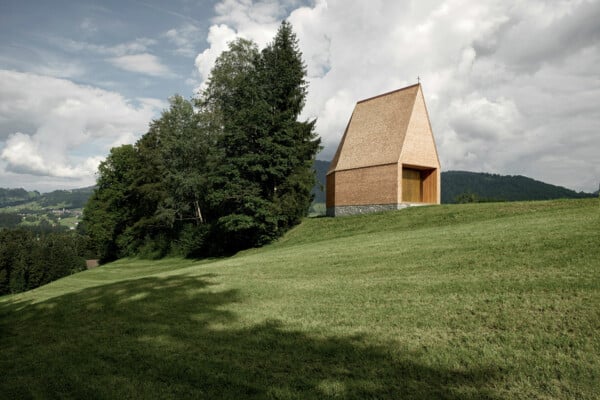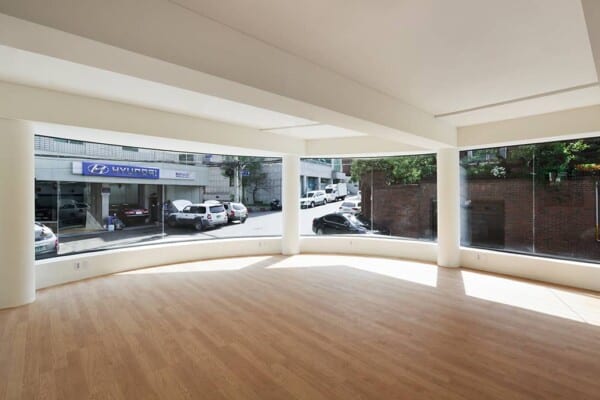This house, located in Boadilla del Monte, a calm suburb in the outskirts of the city of Madrid, Spain, was designed by MYCC Oficina de Arquitectura. Its objective was to create a practical and functional space with a constructive process that respected the environment.
With straight and simple lines, this semi-prefabricated structure of wood panels was built in an astonishingly short four days.
As it finds itself built upon a sloped piece of terrain, it was built with two floors, each donning large glass windows, in such a way that they can view of the spectacular sights of the Sierra de Madrid.






The spacious living room-dining room area, which is perfectly illuminated by the light coming through the glass doors located along the wall, has large bookshelves of a niche type and a dividing wall behind which a small TV area is placed.

The ground floor is where the kitchen and the social areas are, designed with the idea of social interaction and through which it accesses directly to the garden area where the pool is.
The kitchen, with a minimalist style and built in its entirety in a white color palette, receives a substantial amount of natural light through its large glass doors and walls.





At night, the pool area is perfectly illuminated, and provides a site of reunion and enjoyment for the entire family.

























