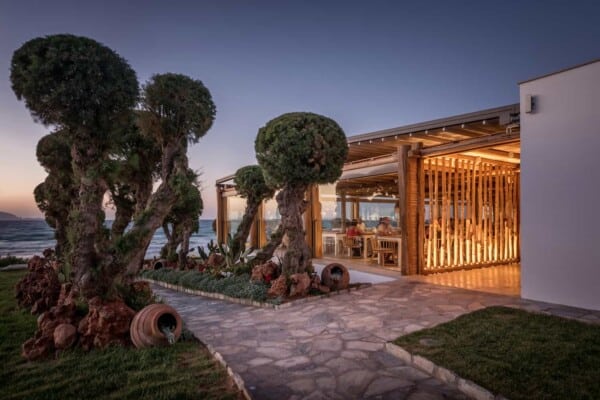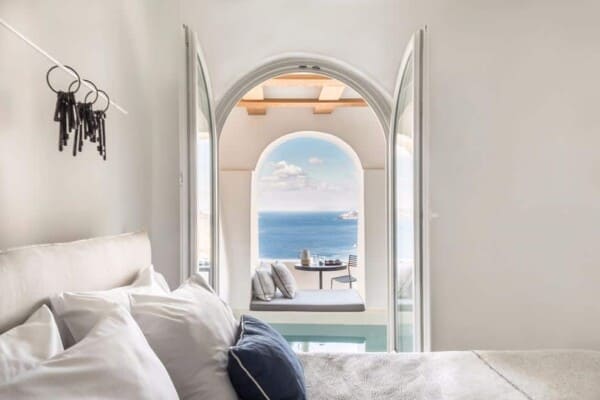Usually when one thinks of how a mountain cabin might look, they will picture something small, wooden, and designed for temporary stays throughout the winter. The designers at Skylab, however, had very different ideas when they took on the task of building Owl Creek House in Snowmass, United States!


Rather than using natural woods and materials that reflect the scenery around the home, Skylab chose to create interesting, geometric, and captivating contrast by sticking to metals, straight lines, and corners. Instead of looking intimidating or out of place, however, the ultra modern looking structure appears grand, impressive, and intriguing.


Besides its shaped and materiality, Owl Creek House catches the attention of anyone passing it thanks to the way it perches so perfectly atop a hillside. The angles the windows are placed at provides guests with a panoramic view of Snowmass Mountain. This means you can absorb the stunning scenery around you whether you’re sitting inside or outside, and no matter which room you’ve posted up in for a cozy evening.


The angles and metal posts that you see in the structure might look like awesome aesthetic choices, but they actually serve a functional purpose as well. Because the site chosen for the home is so mountainous and rocky, builders wanted to ensure they overcame rocky surfaces and slope constraints safely and effectively. By anchoring the structure directly into the rocky landforms it sits on at different points around the house, builders overcame all obstacles provided by the chosen site.


At the inception of the project, designers and owners decided that the primary goal of the space would be to prioritize the way a physical place can actually deepen connections between friends, families, and the natural world around all of us. Owl Creek was designed to give people differing spaces to relax together, converse, eat, or be active with one another while also interacting with nature in ways that they might not get to regularly at home.


The social goals involves in building this fantastic house make even more sense when you learn that the dwelling was actually build as a singular but shared home for two families together, rather than just one. The structure is built as a collaborative home with one primary building for everyone, but there are also several small lodge areas clustered together outside the main building. These are intended as communal spaces meant for shared social time. Being able to travel from space to space with friends and family makes the entire home feel somehow both intimate and open all at once!


The walls of Owl Creek House might be made of thick materials and angles, but that doesn’t stop sunlight from sleeping in at all points! In fact, the involvement of natural light was a top priority along with shared social space during the entire building process. Designers purposely aimed to minimize visual separation between indoor and outdoor spaces, allowing natural sunlight to reach all parts of the house and land alike. Each of these things in combination makes the house a fantastic place for recharging your relationships, reinvigorating your soul, and reconnecting to the earth around you.
Photographs by Robert Reck, Jeremy Bittermann, and Stephen Miller.












