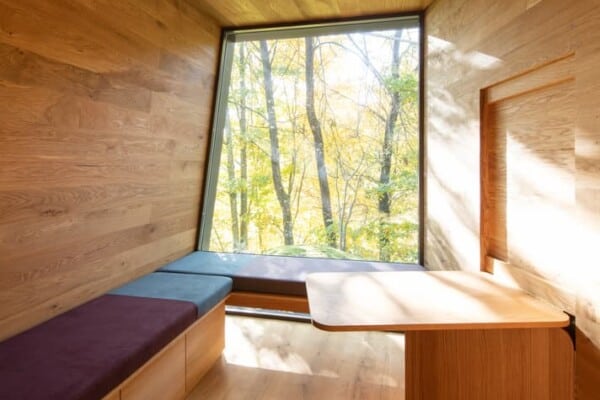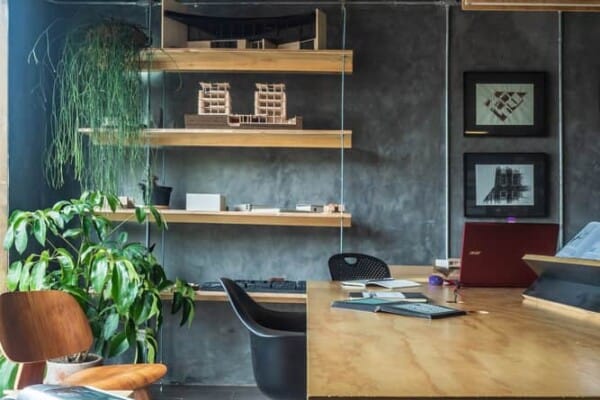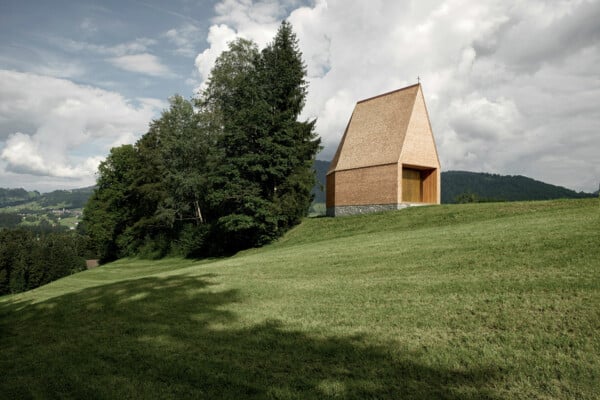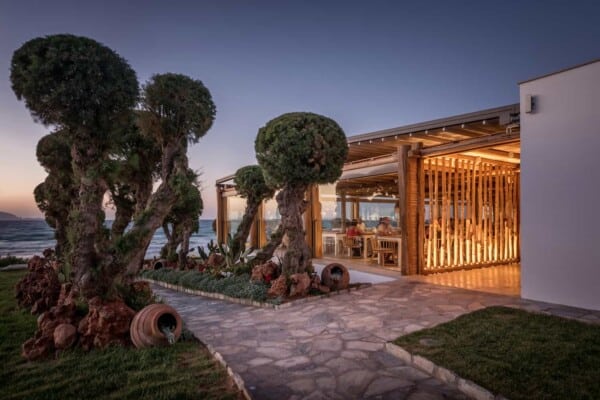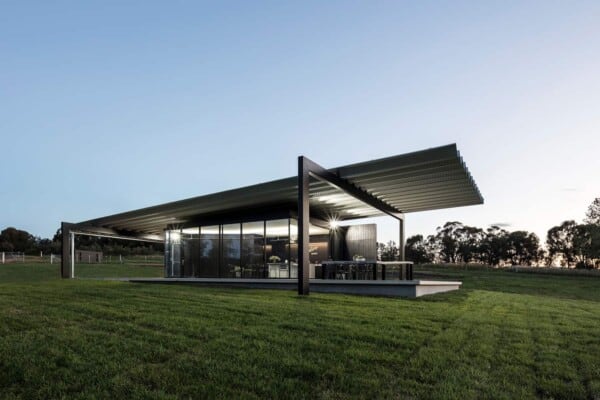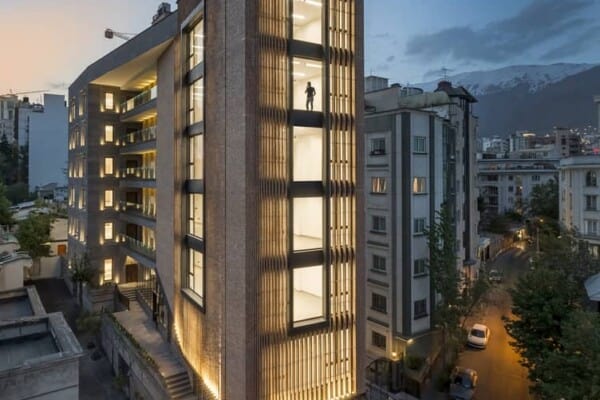In a beautiful green setting that adds tranquility to the busy streets of Shanxi, China, innovative designers at Sangu Design have recently completed the Cheng Dong Building, a peaceful and multi-faceted public space that was, once upon a time, a simple public toilet in a park.
From the outset of the updating project, the antique building was destined to become something a little more meaningful. Design teams wanted to create a space that people might actually wish to spend time in, drawing them out the lovely green area outside and letting them experience architecture rather than just barely registering it as they pass in and out.

They did this by prioritizing the value of art all throughout the process. This is not to say that they covered the new space in art, but rather than the way it was built, its layout, the furnishing and materiality choices, and the way the shapes in the new space seem to undulate and move were all deeply inspired by visual beauty and artistic elements.

Because it sits in a park that is located in a city, the building is intentionally designed to contrast with its very urban backdrop. Designers wanted to create a space that might feel like a moment of respite from the fast-paced and ever changing nature of modern city life. They also wanted to provide visitors with somewhere that they might cross the generation gap; the building is intended for all people to be able to enjoy spending time there together.

They tried to hit this mark by making a space that is undoubtedly modern and updated from the original little building that stood there, but that also avoids being over equipped with unnecessary features that might turn some people off from using the space or finding a level of comfort there.

With these values in mind, the space became geared towards human connection rather intentionally. It is meant for socializing, meeting friends, and exchanging knowledge in a way that is direct, face to face, and not just learned through the Internet or using devices. The space is like a haven for passing on stories and experiences.

That doesn’t mean, however, that it’s a completely unplugged or technology free space. It is actually full equipped with modern conveniences and also a nice place for one to, say, study alone using their devices. The designers’ goals were simply to create an experience that, while modern and useful, doesn’t contribute to an overuse of technology and an overwhelming of information.

This building is actually part of an ongoing effort by many different design firms in cities across the world to establish good human connection in everyday routine by creating beautiful, peaceful, and experiential spaces where one wouldn’t necessarily think to enjoy themselves. The logic is that, by creating spots that feel friendly, inclusive, connected, and calming in everyday places like parks, public toilets, and train stations, cities can help foster improved social attitudes and experiences in a way that’s subtle and passive but effective.

For this specific project, designers were also very cognizant of the fact that they were transforming an antique structure within an ancient city. The little green area where it sits might look urban now and be very high traffic, but it still bears a particular history and cultural context. That’s why the team also wanted to create something that makes sense in the space and doesn’t clash.

Designers visited the original spot and found an homage to ancient Chinese architecture and a sense of harmony between the building and its surroundings. As the project was already not permitted to completely dismantle the original foundation m they opted to work with certain key pieces of what was already there, preserving elements like the foundation and sidewalk and incorporating them into the new design.

The team then got creative with the new aspects they built, planning an unconventional design that still bore details of ancient local architecture and prioritized natural, local materiality rather than introducing completely foreign materials that might make the new building look very out of context.

The building was kept purposely low to the ground in order to let visitors’ attention wander to the ancient wall surrounding the park, rather than detracting from it. Off a main corridor, the space is now separated into three distinct rooms: the restroom, the coffee room, and the reading room. Each is geared towards modern convenience and comfort without being unnecessarily technological.

The corridor that leads to each space is quite open concept, inviting, and accessible. In fact, the original walkway that has run through the park for many generations was actually allowed to run right through the new building so that people may wander in and out very easily at whim. Here, you’ll even find a pet watering area because the designers really meant it when they said all are welcome.

Although the sense of space in the building is free-flowing and easy, the separate rooms, which have distinctly different functions, don’t interfere with each other. The reading room is a place for quiet and rest, while the coffee room is gear more towards group socializing and refreshment. The convenience of an easily accessible bathroom makes this place a good resting spot for busy tourists and a nice meeting spot for residents of nearby buildings looking to meet friends or exercise their pets.

The space is actually entirely accessible in terms of ability as well. Only one step is included in the building, near the coffee room, but all rooms can still be accessed easily by those using mobility devices of different kinds. On the doors throughout the building, handles are placed at all different heights to accommodate people of all different heights. They are even specifically cut in terms of their shape to make them easier for people who are holding drinks to open.
In addition to being quite open concept, each room also feels quite free of barriers thanks to large windows and glass walls all around the outside. These let natural sunlight flow in during the day and make the plants and greenery outside feel like a part of the indoor space as well. The heavy use of natural wood in the interior feels cohesive with the environment through the big windows.
Photos by Xiao Tan


