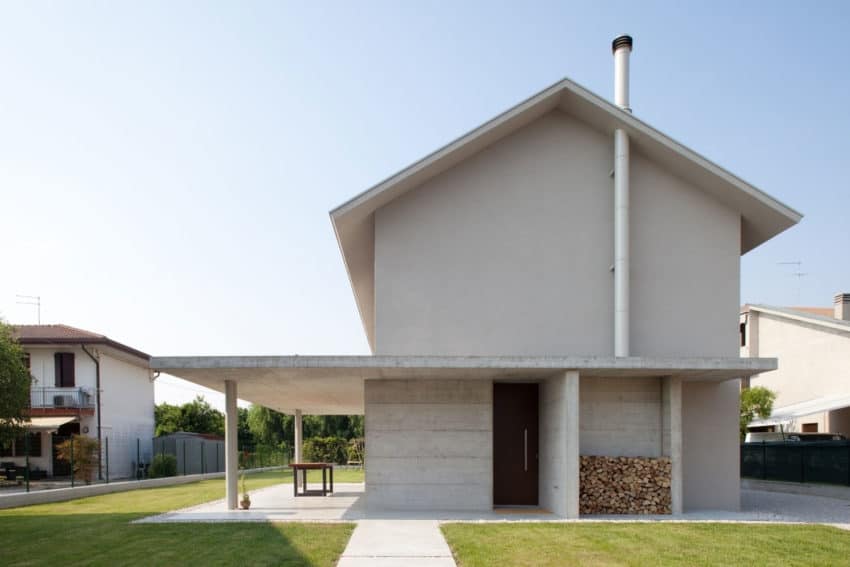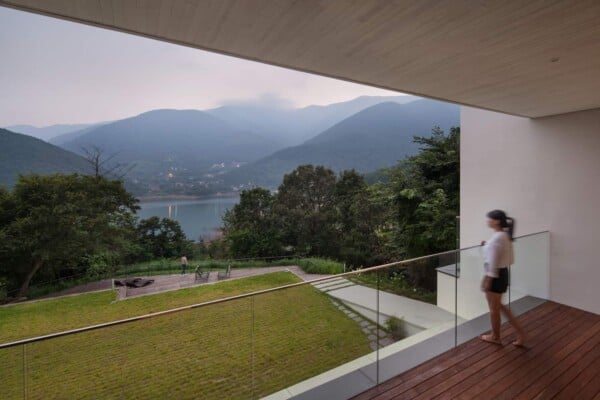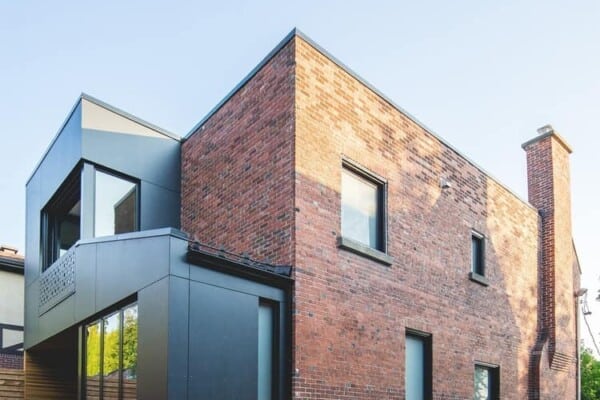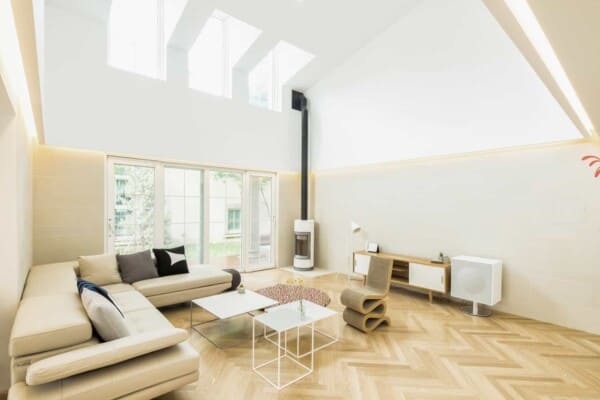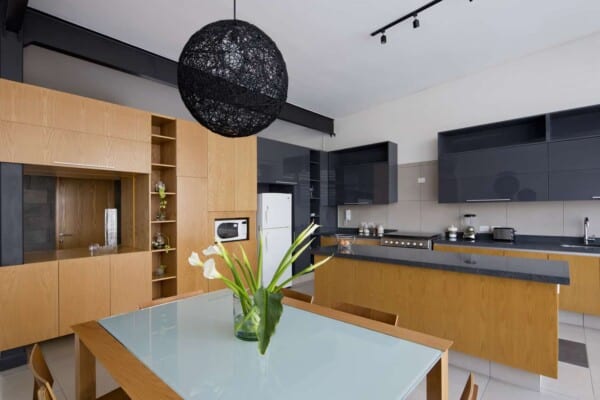Detached Home is a residential project completed by the architectural firm MIDE architects, based in Stra, in the Veneto, Italy. The home itself is located in Fiesso d’Artico, in the same province, a little village along the bankside area of the Brenta River. It covers a total ground area of nearly 1,000 square feet, and was completed in 2017.
The project consists of a detached family home distributed across two levels, with its various spaces and areas separated according to their usage: day time, or public, areas and night time, or private, areas.
The ground floor holds the kitchen, the living room, and the technical rooms, as well as an external portico, all done in straight geometric lines and a soft color palette of delicate shades of ground tones. Additionally, the interior is inundated with the natural light that flows in through the glass walls, helping make the spaces feel peaceful and ethereal.
Upstairs, the walls continue to be white, but the floors and ceiling, with exposed beams, are now made of wood, giving it an elegantly rustic touch. On this level, we’ll find a bedroom and a bathroom, areas much more private and intimate, something signaled by the change in architectural and decorative designs.

