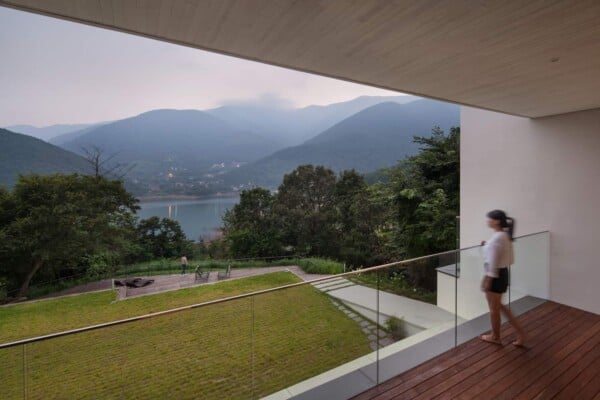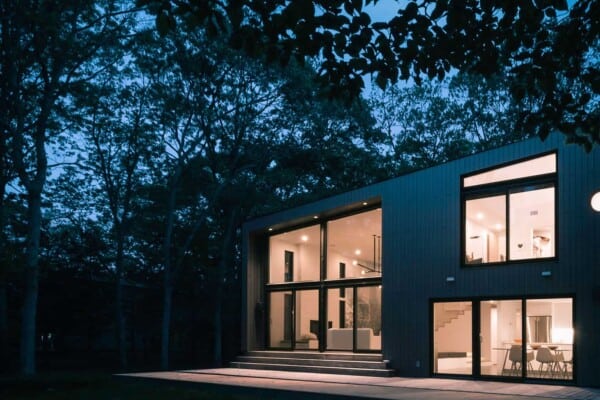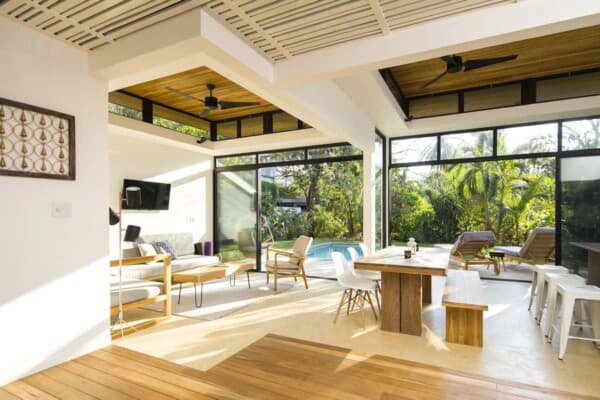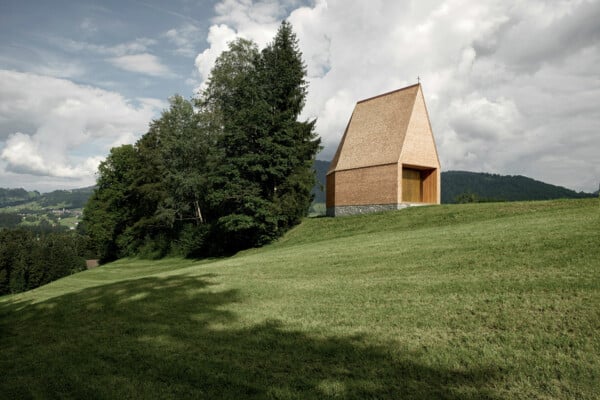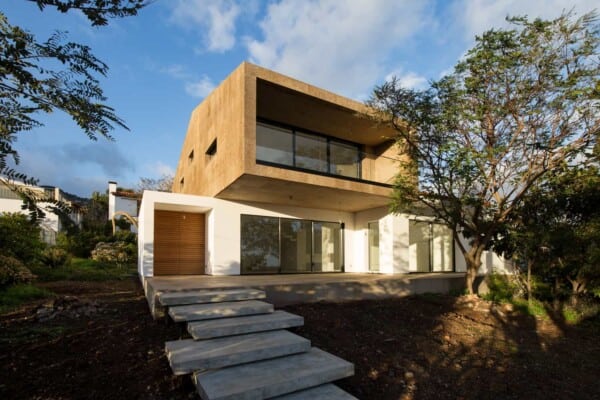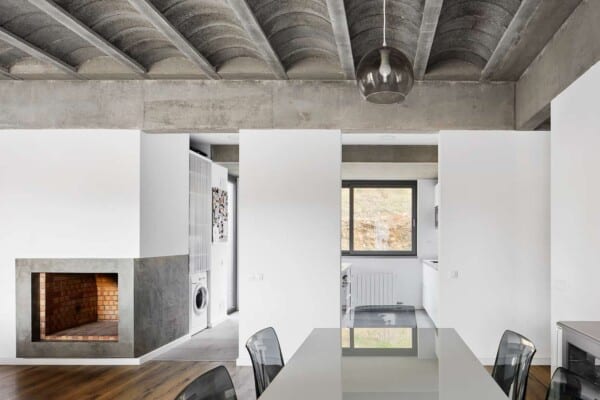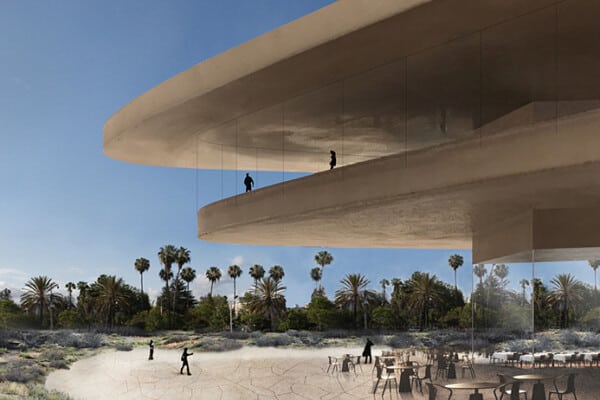This building, surrounded by olive trees and framed by wonderful stone walls, was designed by Luca Zanaroli architetto in Morciano di Leuca, Italy, in 2011. The intention of the designer was to achieve the right landscaping and maintain the integrity of the place without altering the space.
The interior attempts to maintain the dialogue with its surroundings through large openings and glass walls with views of the countryside, through which the greenery of the exterior is mixed with the interior, filling it with color and life, and merging into a subtle integration.
The stone walls play a thermoregulatory function for the building. The volume of air between the stones is, in fact, an excellent insulation layer for areas where the sunlight falls directly.
The materials used are natural and originate locally, like, for example, the stone used in the home’s façade, which comes from this area in Italy.
This beautiful stone blends with the white of the walls and the glass of the doors, creating a refreshing effect.







The living room, a space of modern furniture combined with polished concrete in both floors and walls, has wonderful views towards the swimming pool area.

In the kitchen, we still see the use of concrete, this time mixed with rustic wood, creating a perfect combination of materials.



In the dining room, the massive table of thick and rustic wood creates a charming space, and in perfect harmony with the room.













































