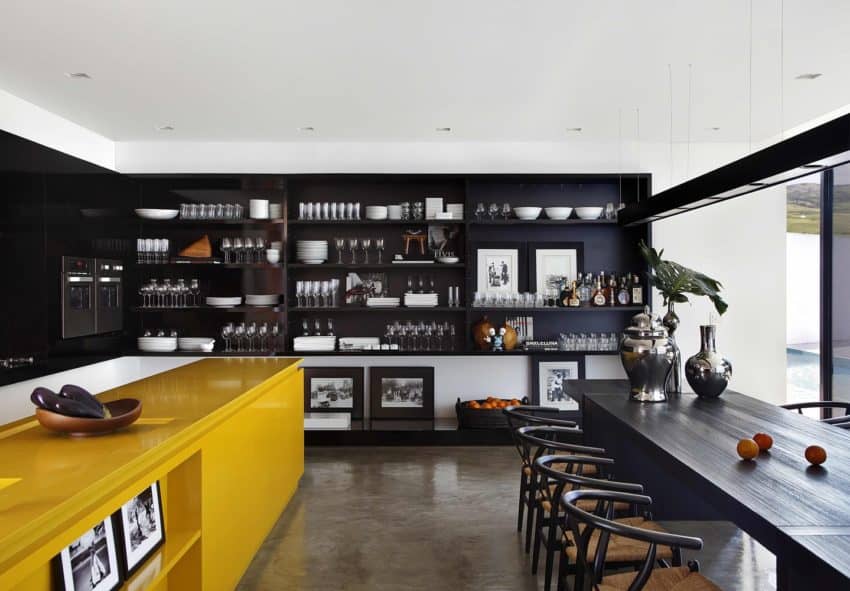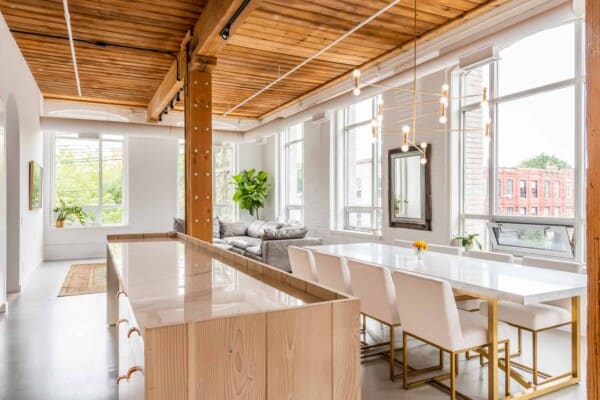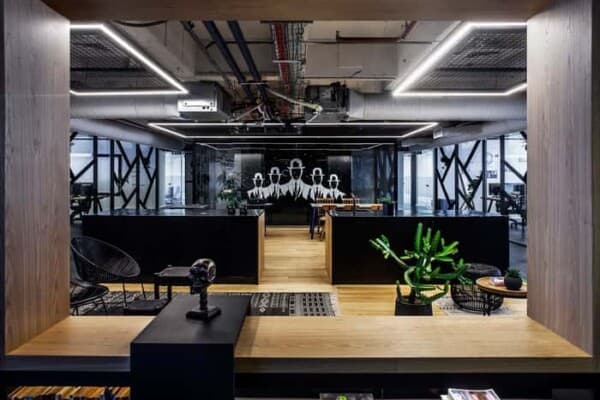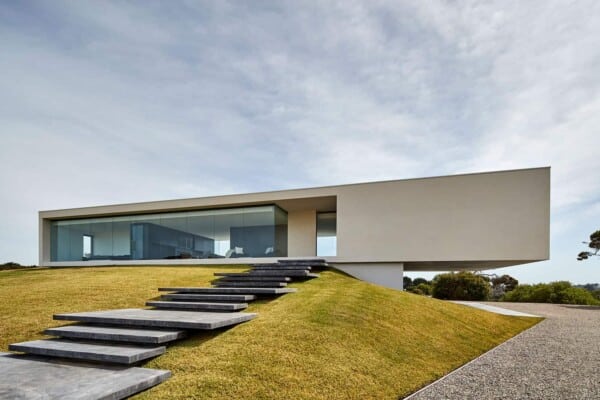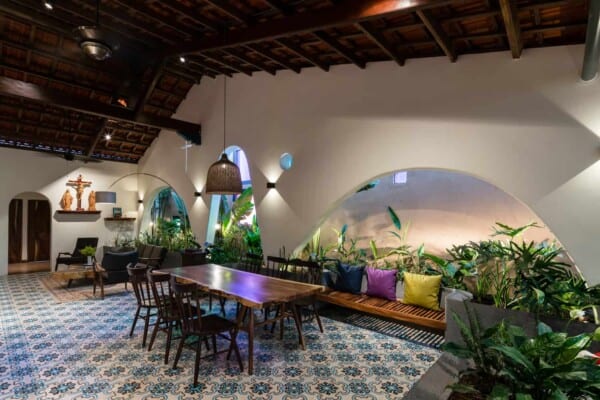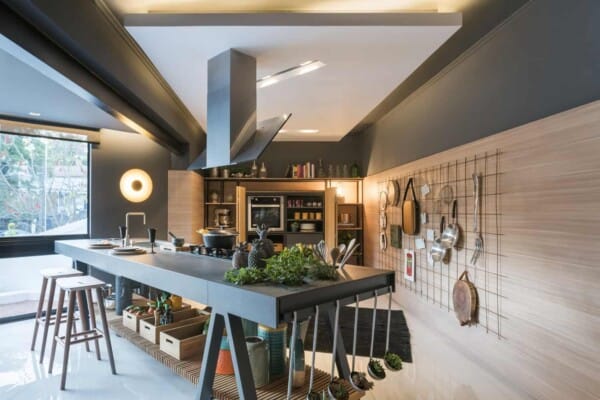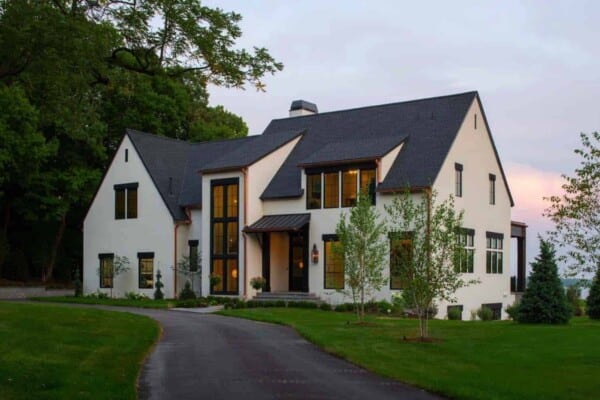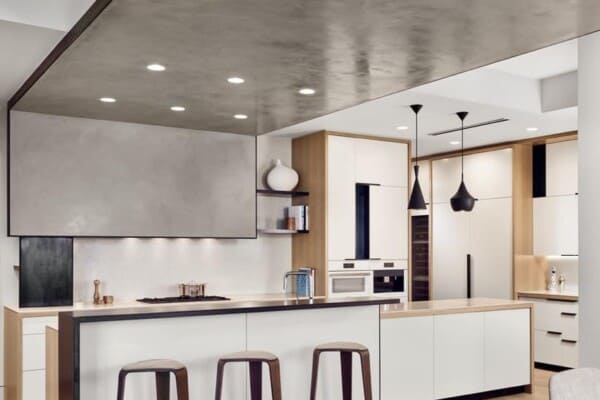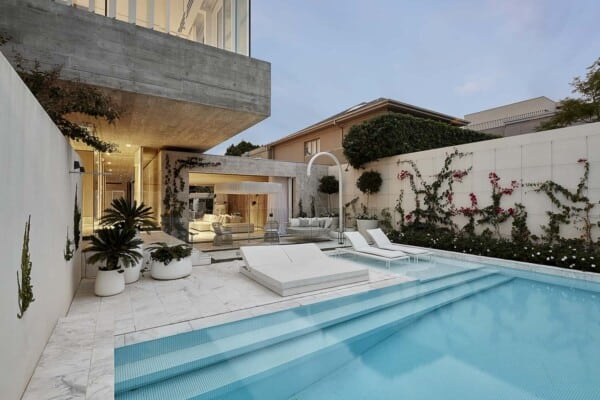This large wooden box, covering an area of 410 square meters and designed by the architectural firm Studio Guilherme Torres in 2009, attracts the attention of just about everybody in Londrina, Brazil.
The project was created taking into account some factors of the land on which it sits and the advantage offered by being located at the highest point of its community. Its wide wall extension surrounds the gardens, creating privacy for the interior.
The modern construction seems to be created in overlapping blocks, fitting one into the other in a perfect way.





Its impressive interior has open rooms and high ceilings flanked by high glass walls through which natural light fills the entire space, making it fresh and bright.
Modern furniture fills the space. At the far end, we find the kitchen in a minimalist style, with strong colors (yellow and black) and a dining room to match, creating an atmosphere where a good eye for details is evident. At the far end, a series of wall-to-wall shelves serve as a storage area and, at the same time, as decoration.
The wooden stairs take us to the next level where the Master bedroom, a modern and cozy space, welcomes us, showing a décor done in strong, contrasting shades, which create a vibrant and striking space.





