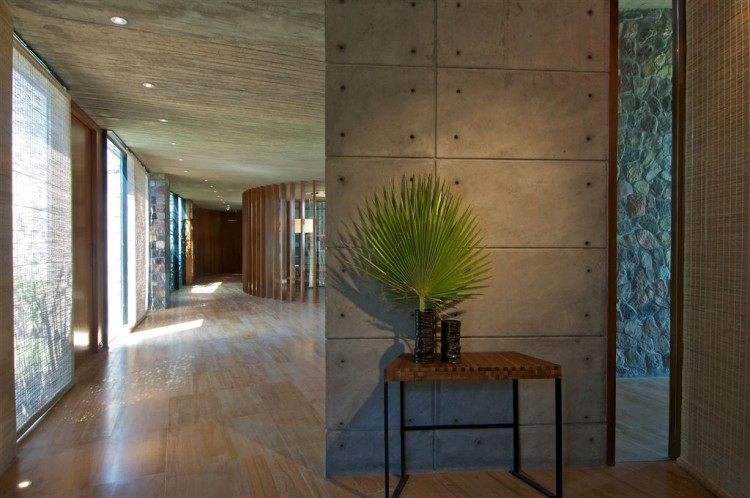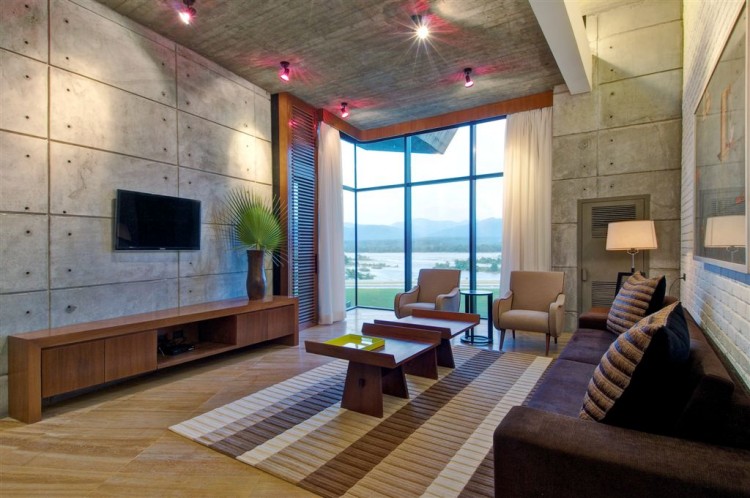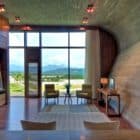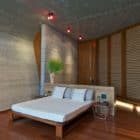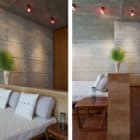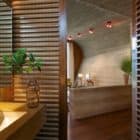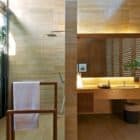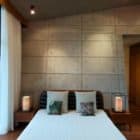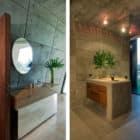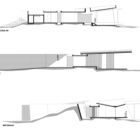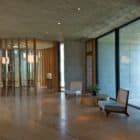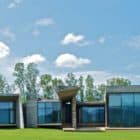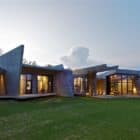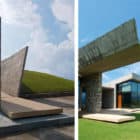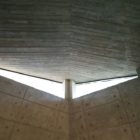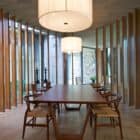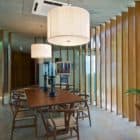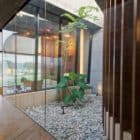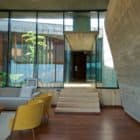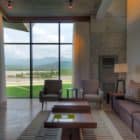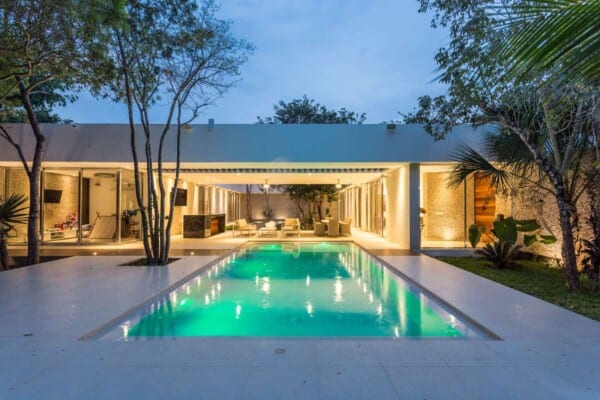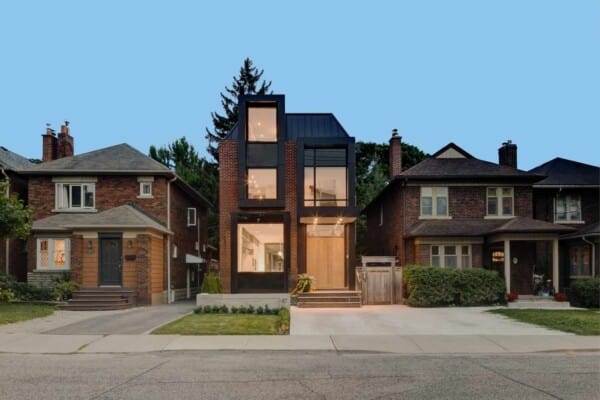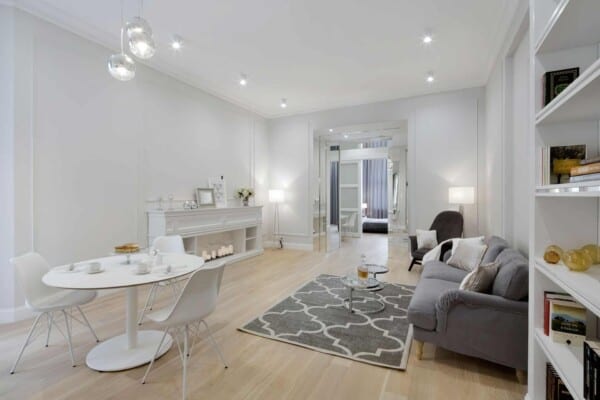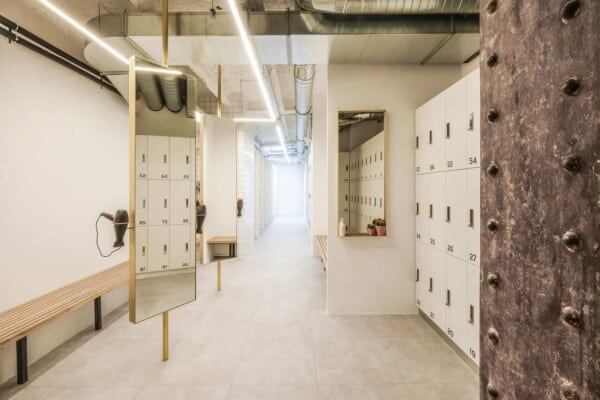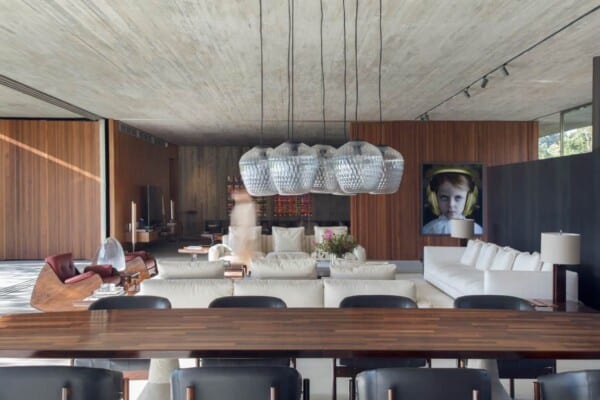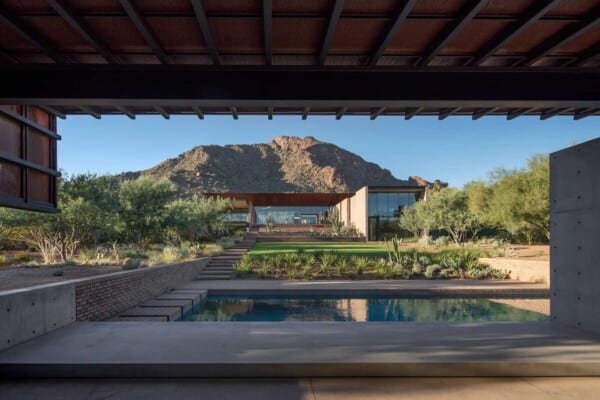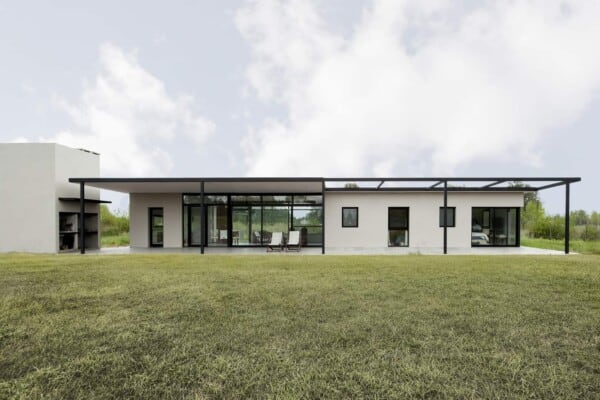Mumbai-based studio Rajiv Saini and Associates has completed the Rishikesh House project.
This contemporary concrete single story home is situated next to the Ganges River in Rishikesh, a city in Dehradun district in the Indian state of Uttarakhand.
Rishikesh House by Rajiv Saini and Associates
“The first visit I made to see the site changed all preconceived ideas about what form this house should take. Located on an elevated hill slope, over looking the ‘Ganges’ river as it turned around a bend, the unbridled energy of the gushing river became the one constant inspiration and the form the house attempts to reflect.
The project, a holiday house/retreat on the haridwar-rishikesh route, was easy to design when working with clients who shared a passion for design, who also trusted us enough to embark on this radical design. The requirements of the house were a simple-three bedroom suites and enough casual/informal spaces to lounge around with family and friends and soak in the virgin territory all around.
Driving along the long winding drive way (that does not reveal the spectacle of the magnificent river view) leading to the house, one approaches the structure between two 12ft high, tightly placed almost parallel walls of random stone masonry (all stone used for random masonry walls in the house was quarried locally). Past these wall is an enclosed court bound with walls on 3 sides.
Only on stepping inside through the teak wood doors does one comprehend the expansive river views. The large entrance space, along with the deck outside, functions as an informal lounging zone. It also encloses an elliptical, glass and teak framed dining enclosure. Crossing over a bridge from here, one passes through an internal court before descending into the lowered living room.
The master suite along with its en suite bathroom (and outdoor court with outdoor shower) is located to one side of the living room. Through a long glazed corridor lined with a grove of bamboo trees, one accesses the bedrooms and TV lounge on the other side. This glazed corridor is contained between the river facing bedrooms on one side, and the retaining wall holding up the bermed soil that conceals the presence of the spa tucked to one side of the entrance walls. A small court ensures enough natural light, while offering total privacy to its users.
In keeping with the location and form of the house, we played along with natural materials and finishes inside. Ceilings throughout are in form finished concrete, as are most retaining walls. Remaining internal walls are in white painted unplastered bricks or random rubble masonry.
The flooring throughout the public and circulation areas is made with textured ochre coloured sandstone, while the bedrooms are finished in timber. Bathrooms are also clad in local stones or teak timber, and custom solid teak wood furniture along with linen and cotton furnishings was used throughout the house.”
Photos by: Sebastian Zachariah
Source: ArchDaily







