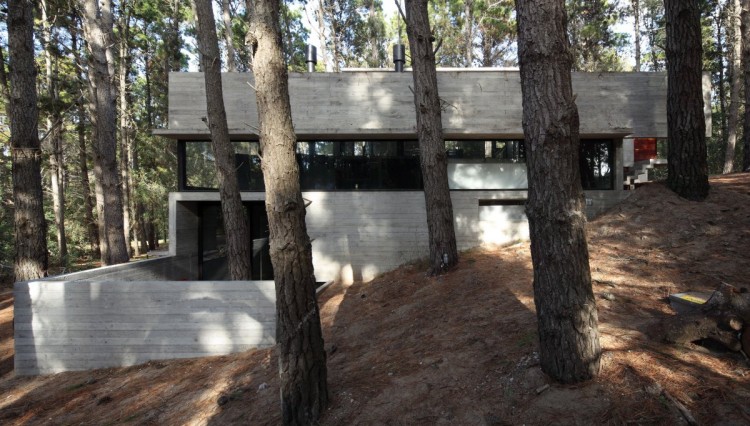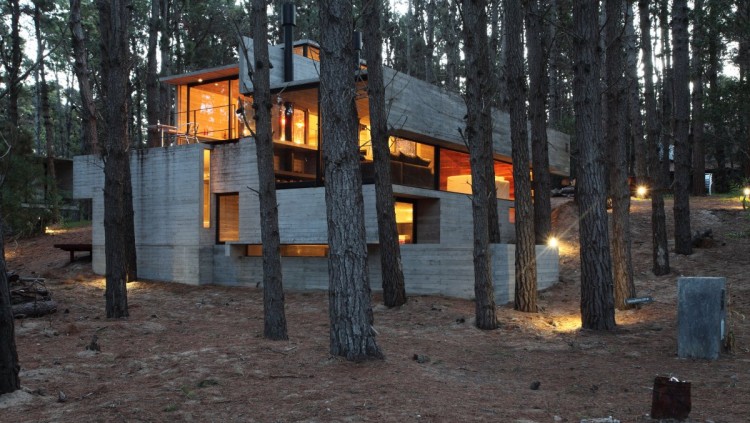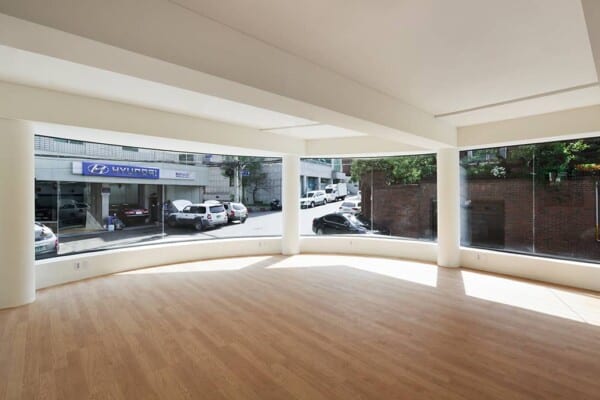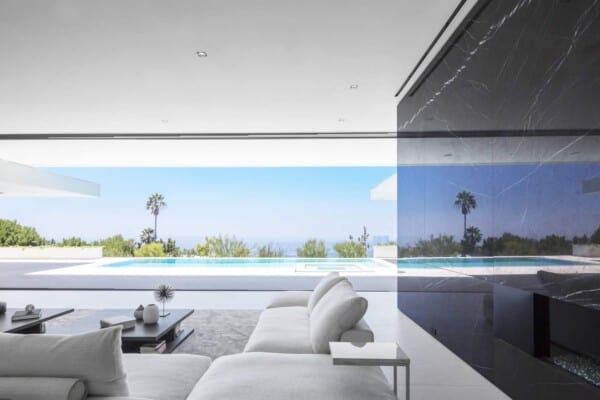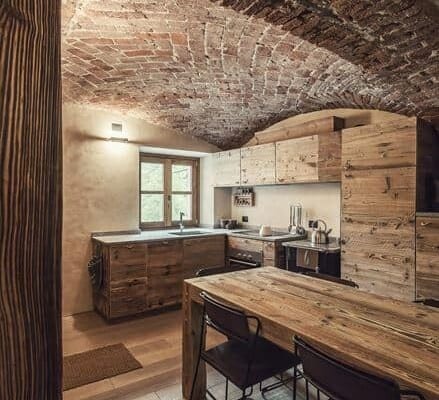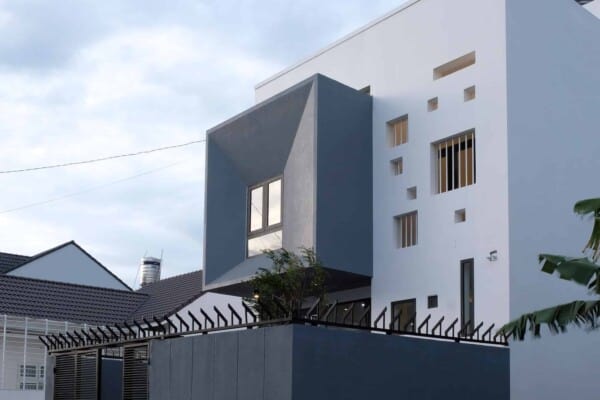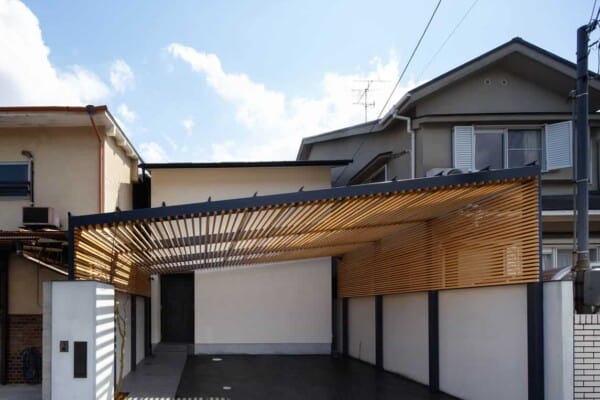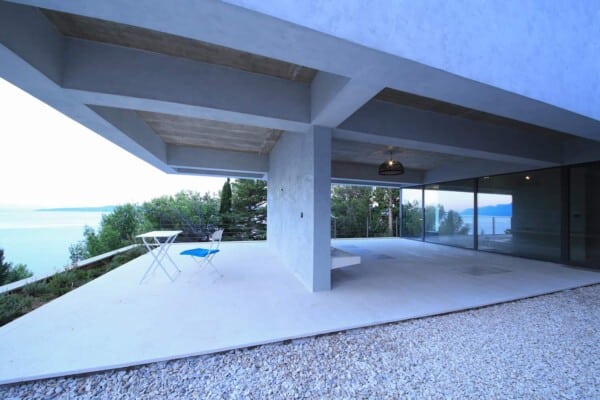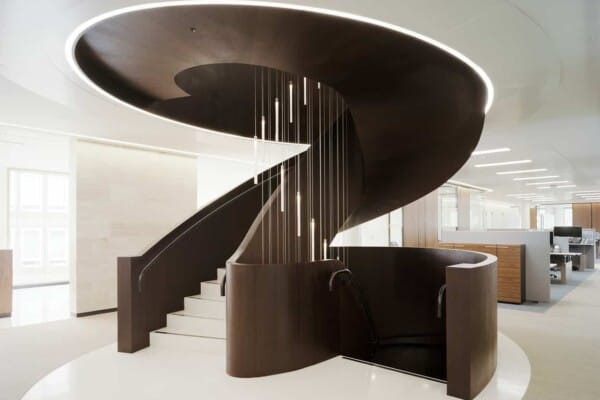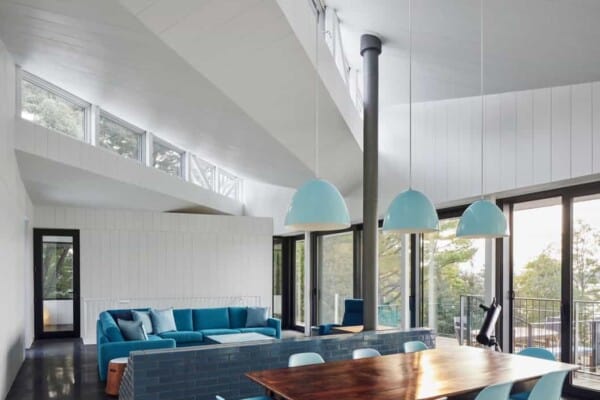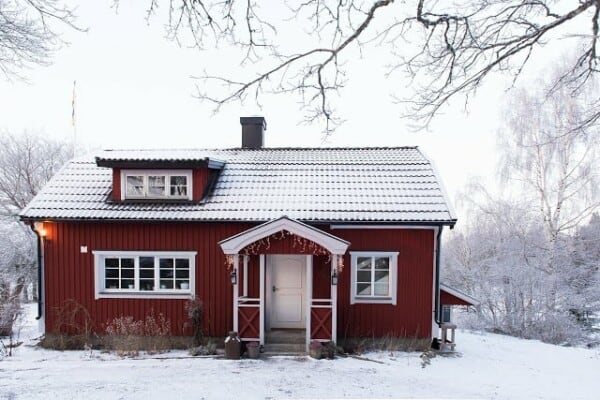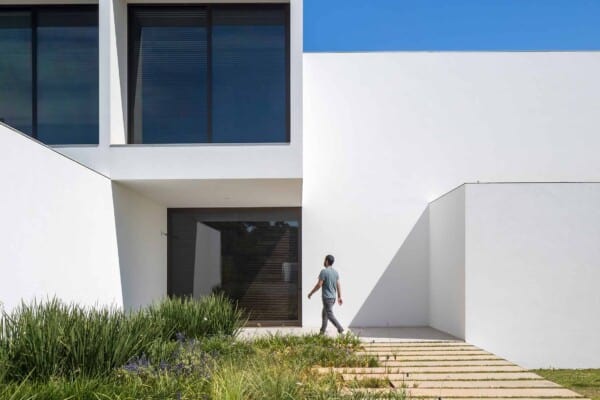Buenos Aires-based studio BAK Architects has recently completed the Levels House project.
This 2,013 square foot concrete residence is located in Mar Azul, a small coastal settlement in Buenos Aires Province, Argentina.
Levels House by BAK Architects:
“The land on which we should intervene is forested with pine trees of great size, and has a slope of about 3 metres. In relation to one end of the road is elevated while the opposite has a depression.
The client’s request was a house of exposed concrete to be used for much of the year. It was important that the social outcomes of major size and also the master bedroom could function as a sector of great independence and equipped to not depend on the rest of the house.”
Photos courtesy of BAK Architects


