Lisboa-based studio Carrilho da Graça Arquitectos has designed the Candeias House project for a total budget of 300.000€.
Completed in 2008, this 3,660 square foot contemporary home is located in Évora, Portugal.
Candeias House by Carrilho da Graça Arquitectos:
“The house is very simple. Here are shaped the most basic archetypal feelings of a Mediterranean house. A house with an open courtyard with a view almost to the south, with water and a tree. It builds on a bounce of the land on which the gentle pendant intensifies. The houses seen along the way have roofs and tiles. This has a flat roof. Flat but not horizontal.
Passes freely from outside to outside through the house. The house is a huge porch, a covered. The area of each compartment is suspended, extended, disturbed by the slope of the roof. Every room of the house is lived in an automated and intense way as if we recognize an unknown body. Everything can be predictable. Except perhaps the floating roof.”
Photos by: FS+SG






















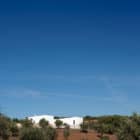
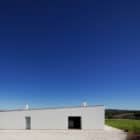
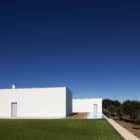

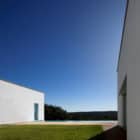
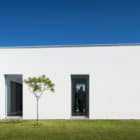
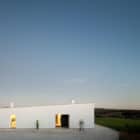

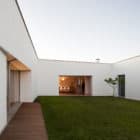

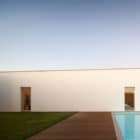
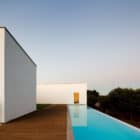
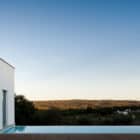
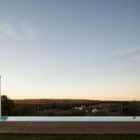
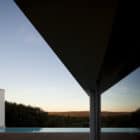
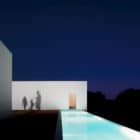



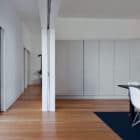


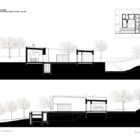
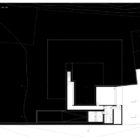
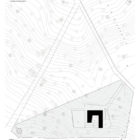
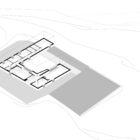
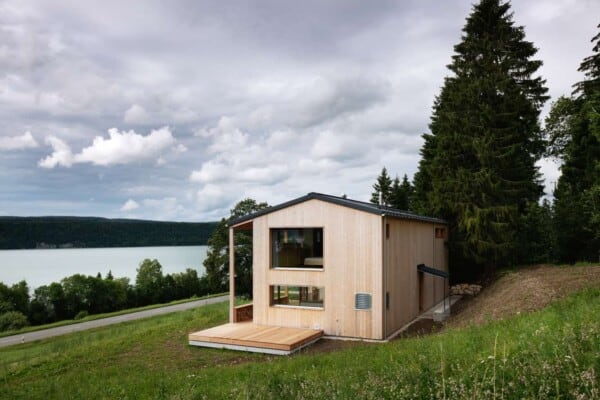

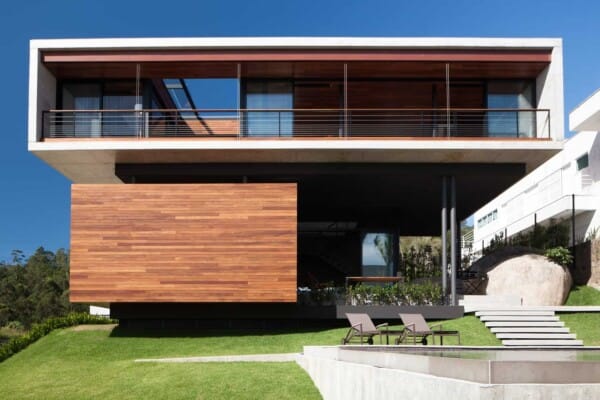


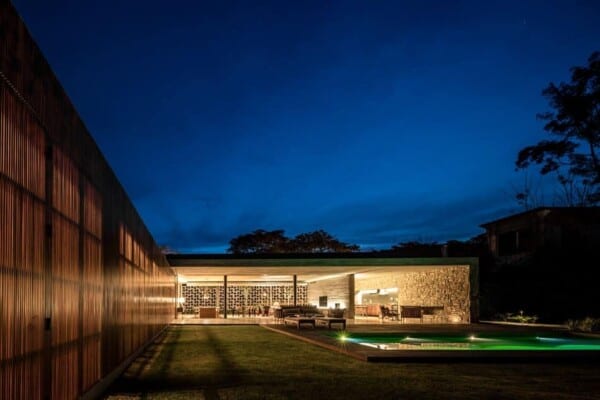

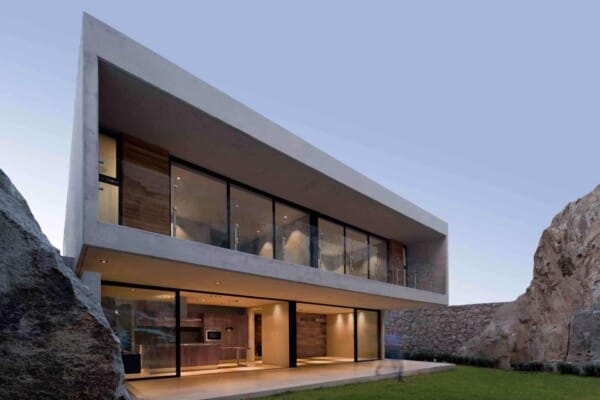
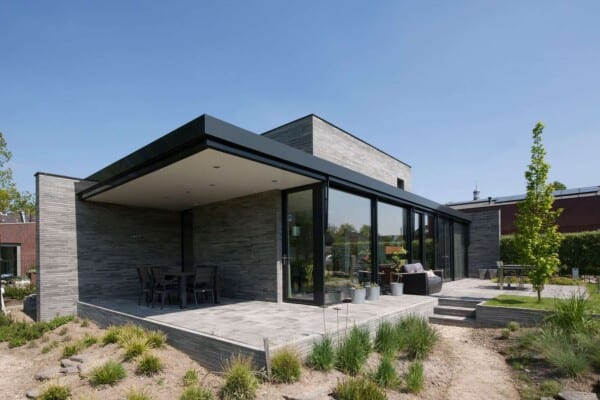

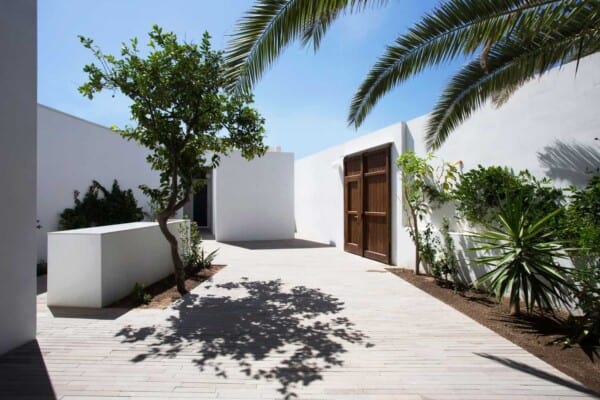
I had never seen a ‘windowless’ house. Very nice one and beautiful landscape.