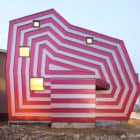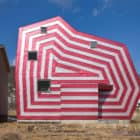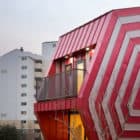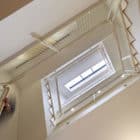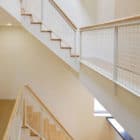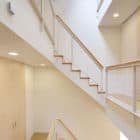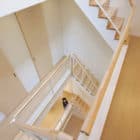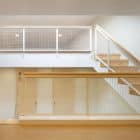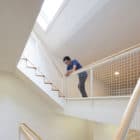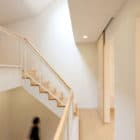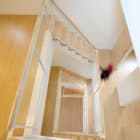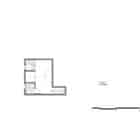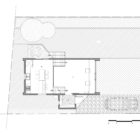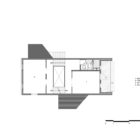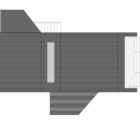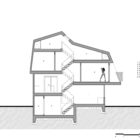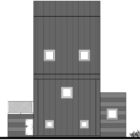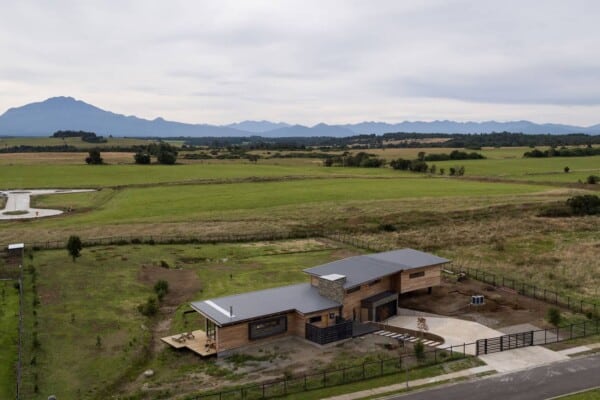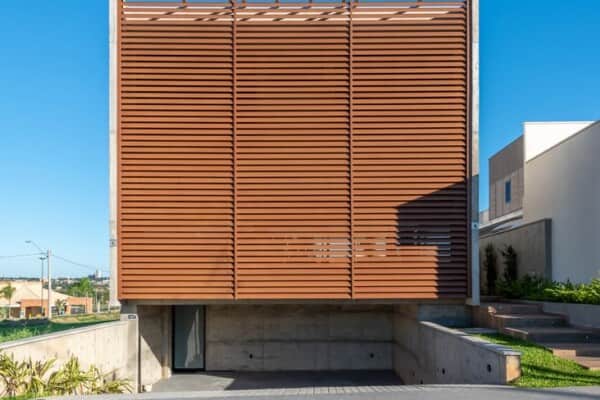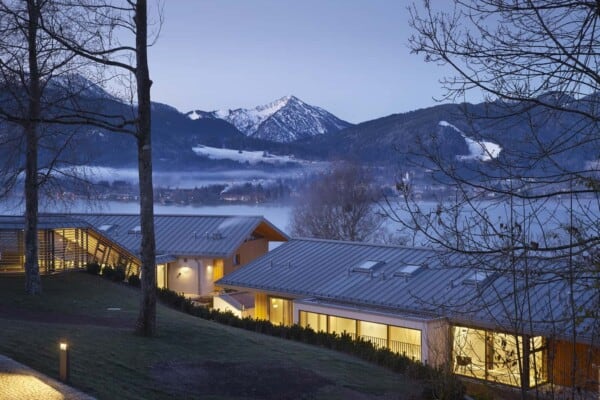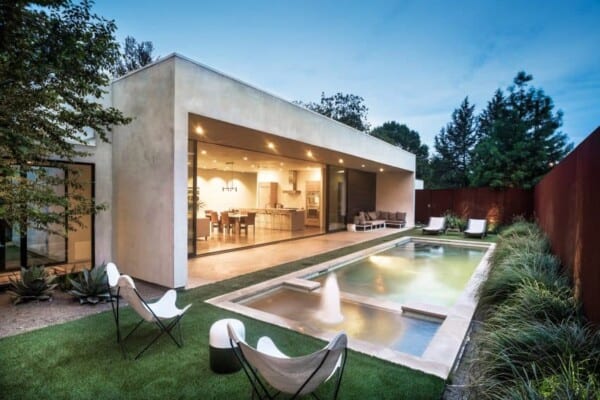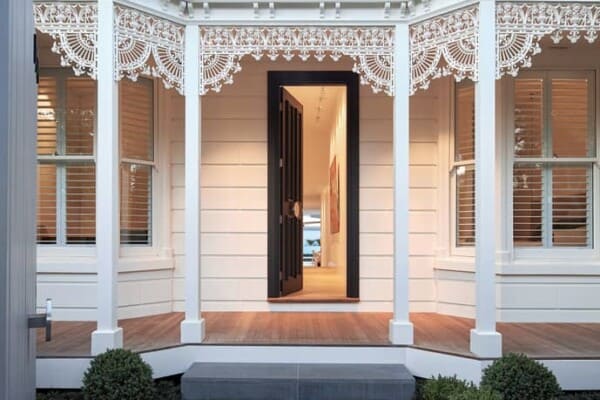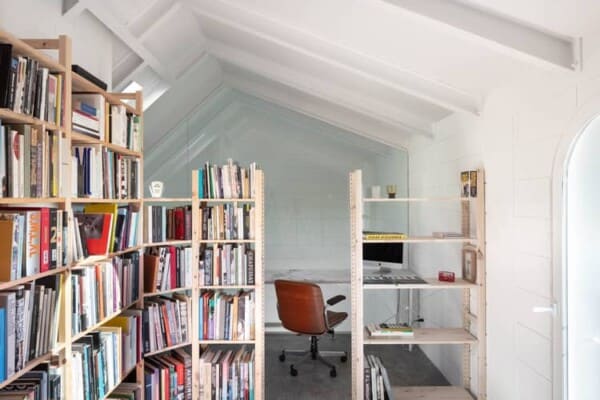Seoul-based studio Moon Hoon has design the Lollipop House project.
Completed in January 2012, this 1,110 square foot eye-catching home is located in Giheung-Gu, South Korea.
Lollipop House by Moon Hoon:
“A young couple with a beautiful daughter visited my office one day.
They wanted a unique house. Something that they have not seen.
We talked about a house that is made of large steps that keeps on rising.
We also explored spirals. All these talks stopped suddenly when we realized that the client had a tight budget.
The initial idea of house with steps turned into a practical version of skip floor format, with a small atrium in the middle. The half basement is used as a study followed by living room ,kitchen & dinning, master bed, child’s room, attic for the child, and attic AV room. The client was very happy when the design was finished.
They had a seven storey building (half floor difference). Inevitably, the house had dynamic quality, like that of a giant stairwell. The large void in the middle accentuated it even further. The spiraling energy created within was an inspiration for the exterior. The swirling energy was translated into a flat dimension, thus the nickname lollipop house was born…”
Photos by: Namgoong Sun
Source: Moon Hoon





















