São Paulo-based studio Piratininga Arquitetos Associados has designed the .Residence in Itanhangá project.
Completed in 2003, this 4,300 square foot residence is located in Itanhangá, a neighborhood of Rio de Janeiro, Brazil.
Residence in Itanhangá by Piratininga Arquitetos Associados:
“This residential project located in the city of Itanhangua, a suburb of Rio de Janeiro, with a hot and humid climate, took into consideration an 800 m2 piece of land with the strong presence of trees whose size and age were remarkable.
Therefore, the solution was to build a house with the least possible impact on the existing trees. An elevated house amid the canopy of trees, in perfect harmony with the profuse nature of a tropical climate. Concrete panels, steel structure, wood and glass windows are the materials used to build this charmful house.”


Photos by: Maíra Acayaba, Celso Blanco











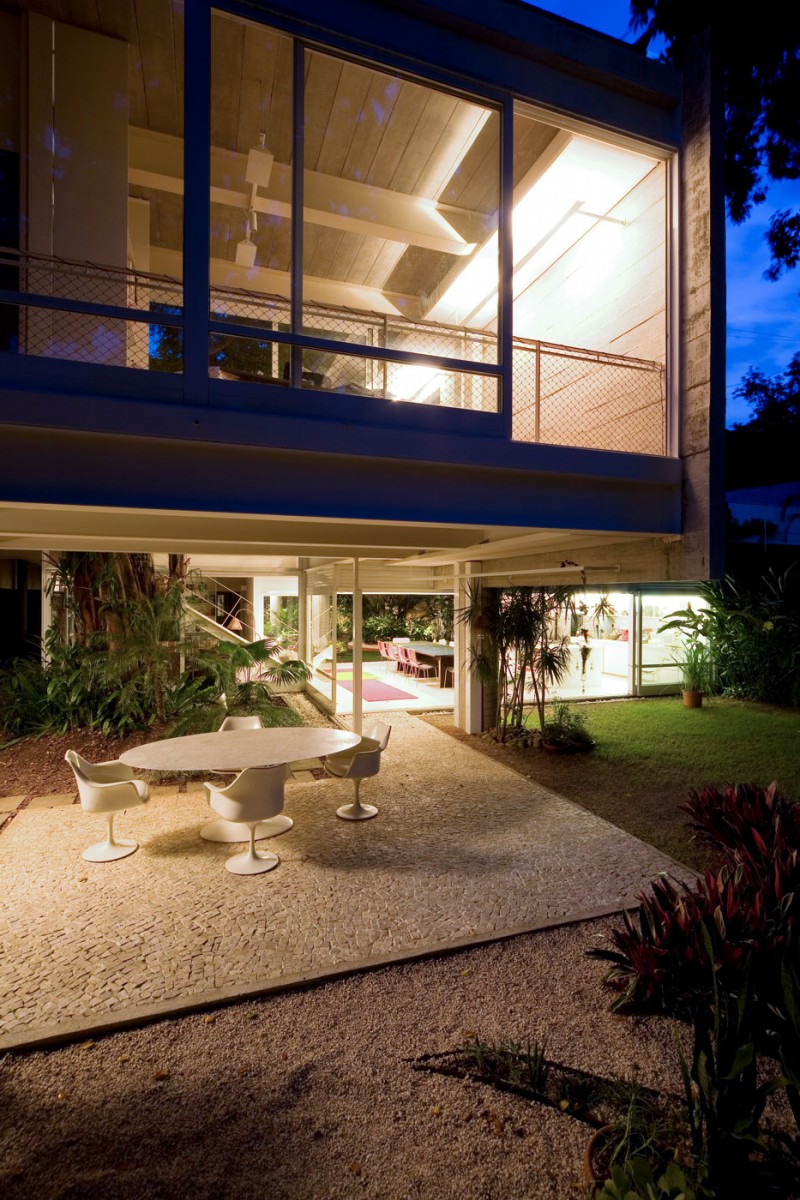



















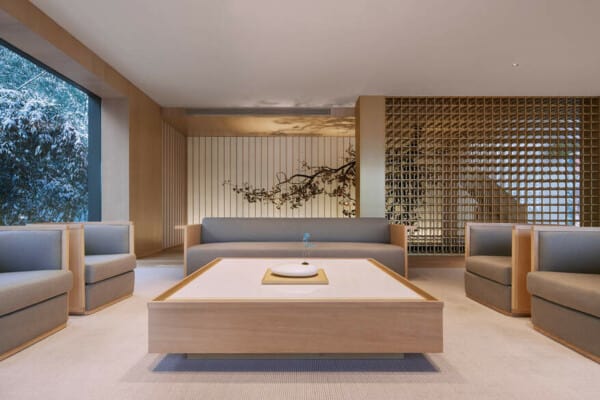
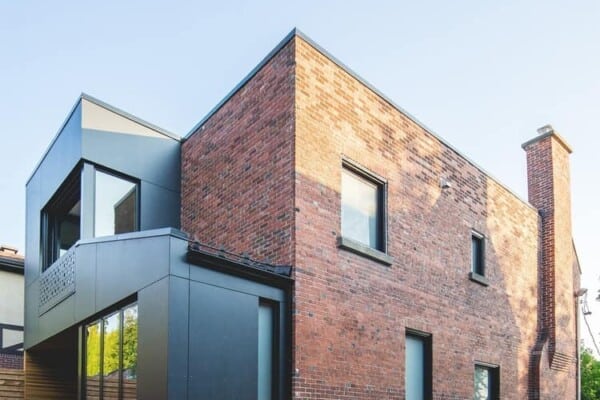


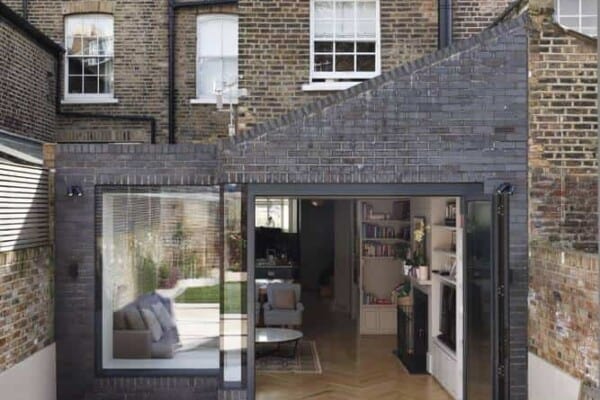

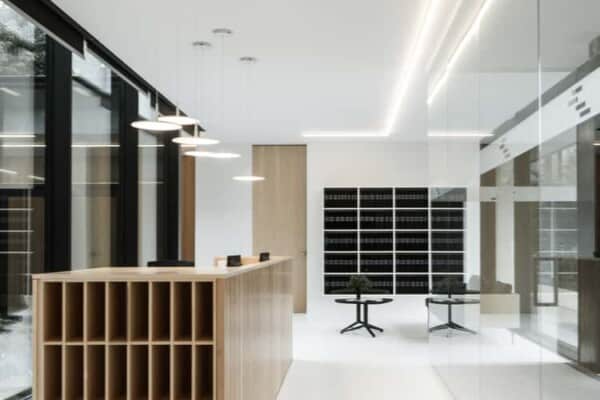
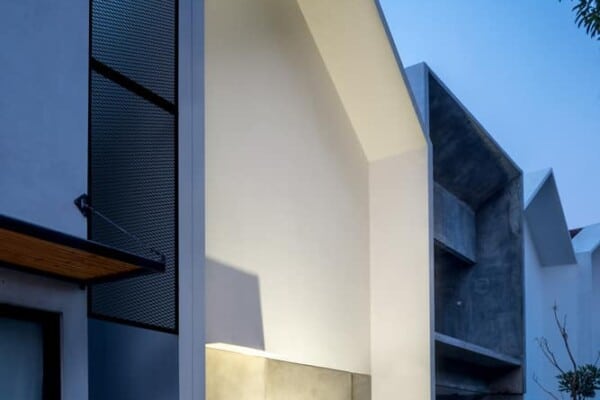
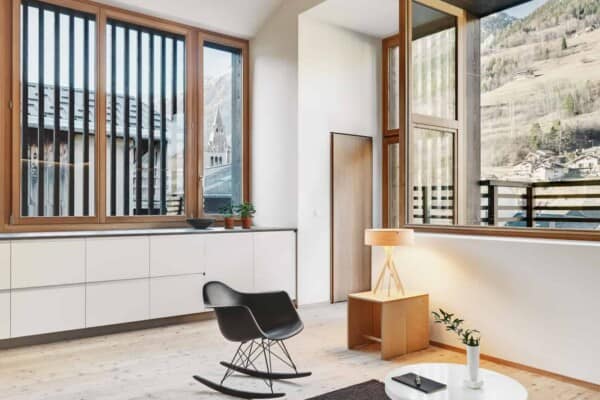


Esse projeto é tão desinteressante e mastigado que não haveria outra postagem senão esta. Sorry.