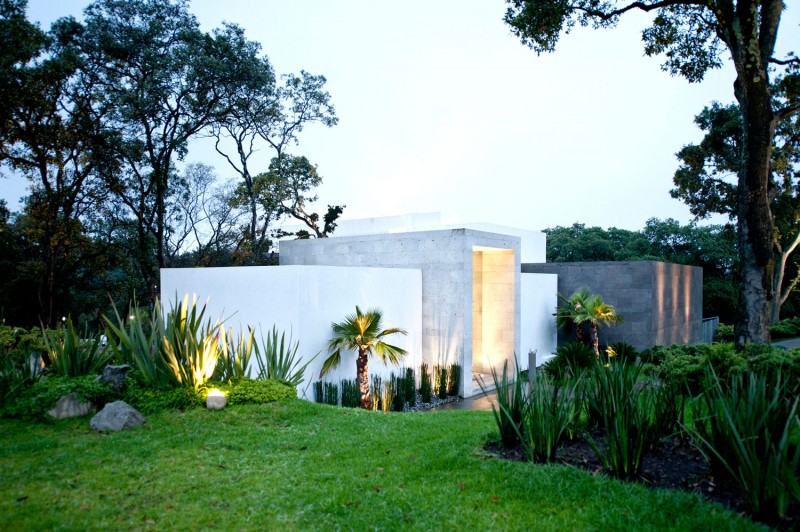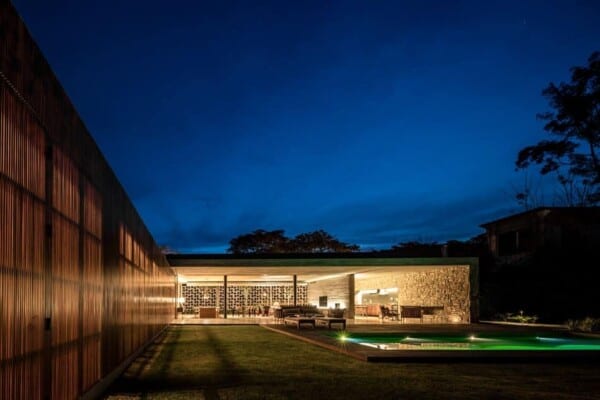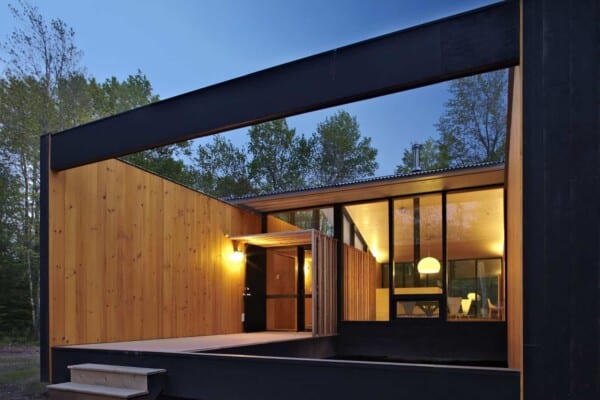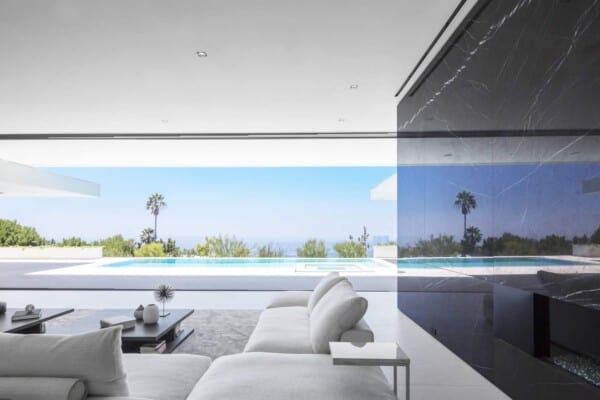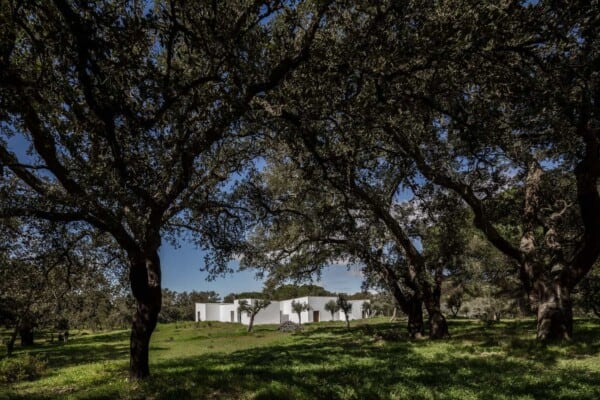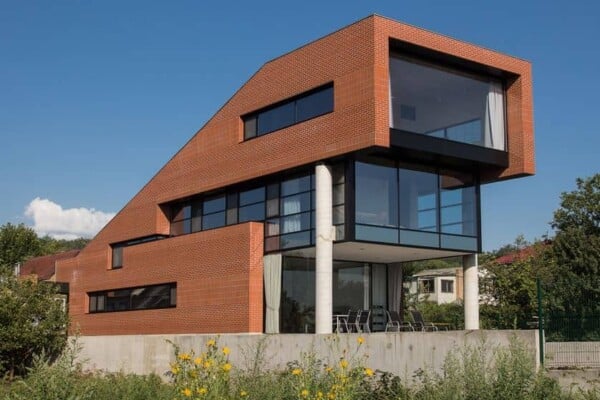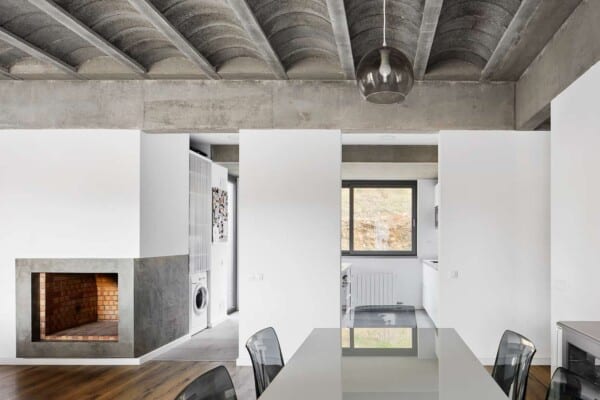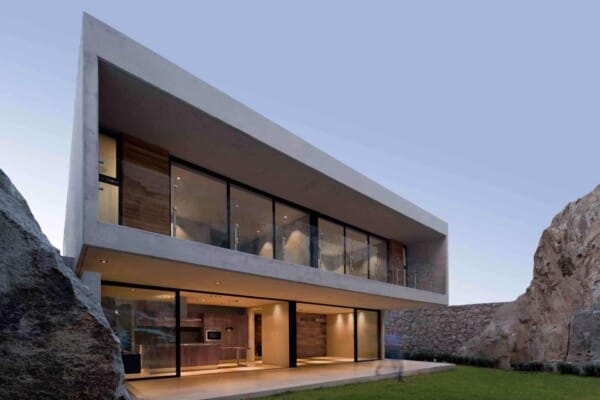This contemporary home is a 2011 project by GrupoMM that is located in Santa Cruz Atizapán, State of Mexico, Mexico.
The building was designed to complement, rather than command, the forest that surrounds it.
Casa Cañada by GrupoMM:
Casa Canada comes from the idea of living in the middle of a forest every day to interact with nature and enter a space in which the user could disconnect from the concerns of daily life and contact with the tranquility this forest could offer.
The idea is to exploit the location esquinada terrain and with a set of cubic volumes achieve integration of the forest to the residence. A large garden surrounds with a unique landscape design which highlights the greens and achieve this merger.
The interior of the building focuses on large spaces, high ceilings and large windows that allow the context to integrate green. The game takes advantage of volume inside causing a sensation similar to float while you wander through the residence.
The layout is simple, leaving aside the common areas and in the other wing of the L-shaped plan, rooms and private areas such as the study and playroom.
The intention to utilize the glen is fully met in this harmonious interplay of volumes in which the main actor is the forest and the house becomes part of the chorus.
Photos by: Ivan Casillas
















