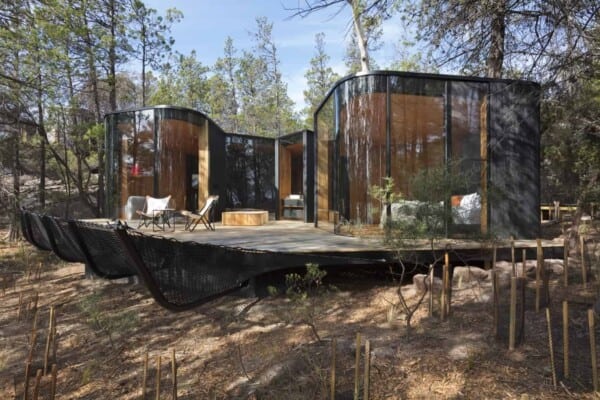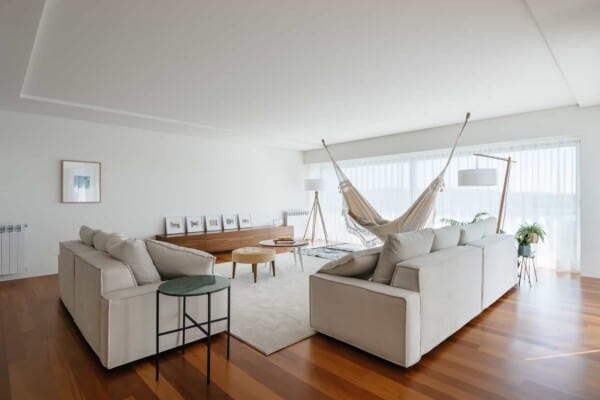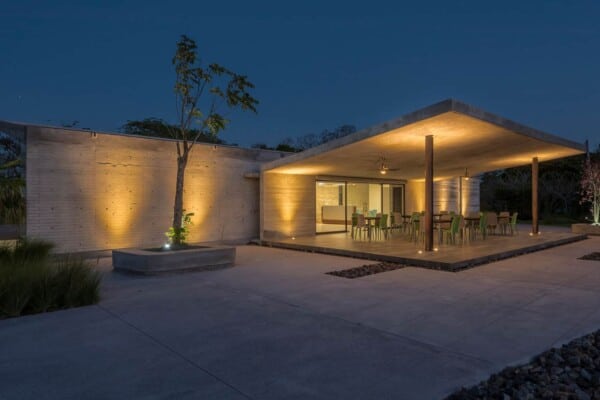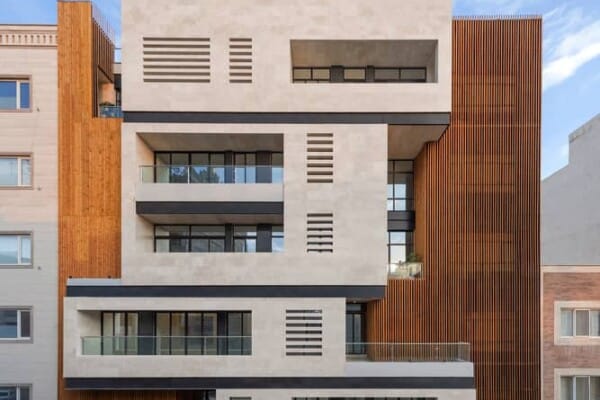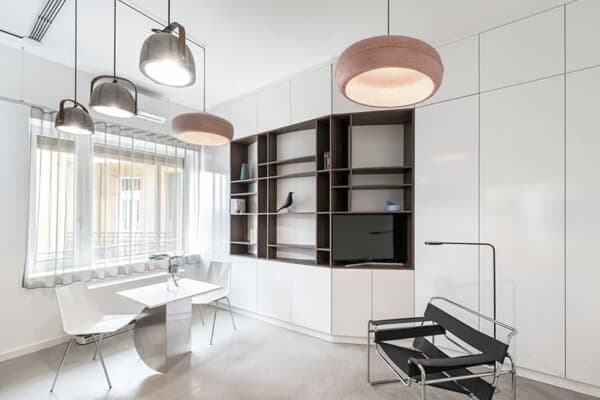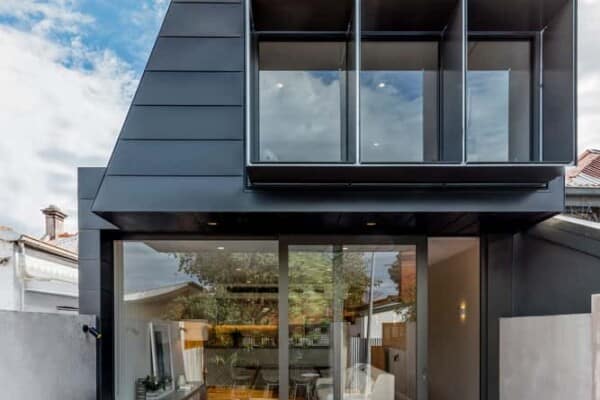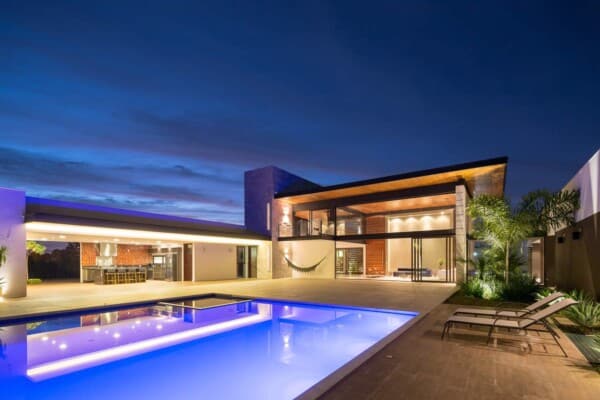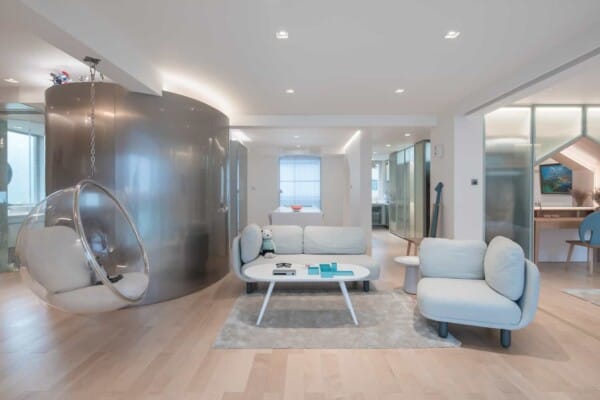Located in Aviles, Spain, this residential building and studio were rehabilitated by OmasC arquitectos.
An elegant effect was easily achieved by the predominant use of rich wood for the floors, door frames and doors, and various pieces of furniture.
Rehabilitation of a Residential Building and Studio by OmasC arquitectos:
“In the historic quarter of Avilés (Asturias), between the Plaza del Carbayedo and Galiana street, is this building, a rehabilitation with clear needs, an architectural studio on the first floor, and two residences on the upper levels.
The floor of the residence is developed in two clearly defined areas, the daytime area (kitchen, dining room, and living room) connected to the Plaza del Carbayedo, it is conceptualized as an open space, with cristalized sliding doors that visually connect all spaces, and the nighttime area (bedrooms) connnected to the orchards on the block. Both are connected through an illuminated corridor by a cristal box that runs through the entire building.
The main facade responds to the traditional models of arcade, balcony, and wood galler; the opposite, because it doesn’t have any architectural value, has a more contemporary air, with openings for light that follow a determined rhythm according to the resin panels of the facade.”
Photos by: Duosegno Visual Design



























