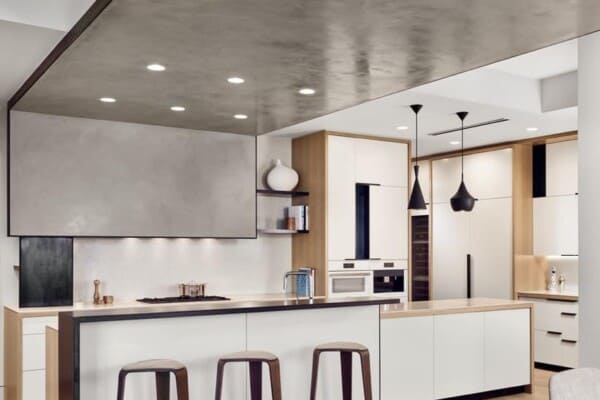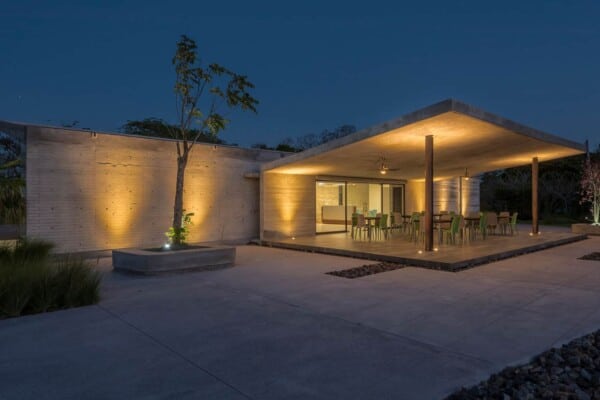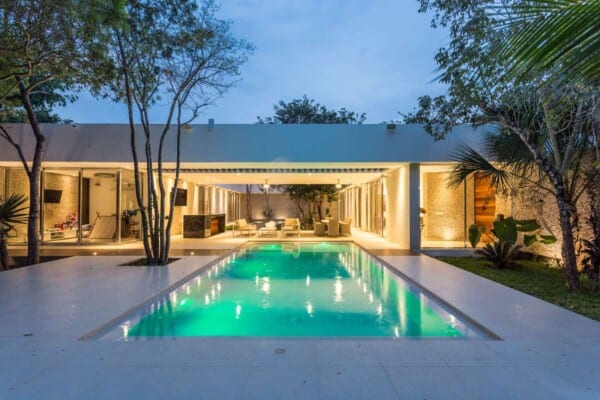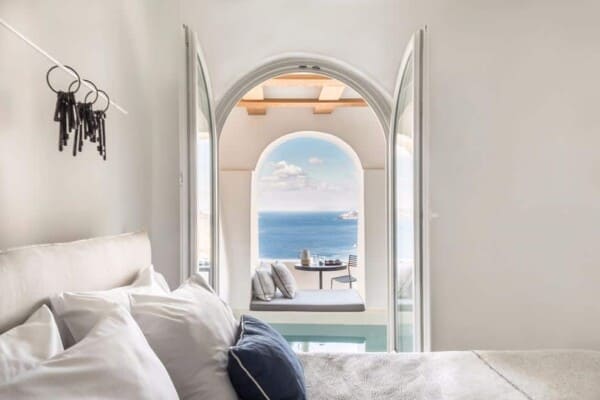This spacious penthouse is located in London, England.
It was completed in the summer of 2013 by SIRS.
East London Penthouse by SIRS:
“Design brief was to convert and restore two floors of a sought-after former Victorian warehouse building within conservation area into separate large luxury penthouses.
Showpiece of each 252 m2 (2,713 ft2) large apartment is a spectacular living room with open-plan layout and large sash-windows providing light and airy rooms. Original cast iron features were retained and restored while industrial finishes were chosen to complement the former industrial character.
Each apartment contains three bedrooms with separate en-suites, two independent lobbied entrances, Guest-WC, plant and utility rooms. The open-plan layout is designed generically allowing flexible occupant usage with variable allocation of different living, dining and working islands.”




Photos by: CGP Design











































I noted these light pendants which I would like to buy for my kitchen. Can you guide me from where I can get them please?