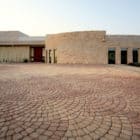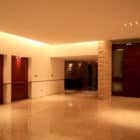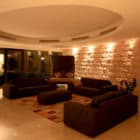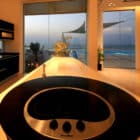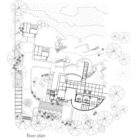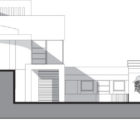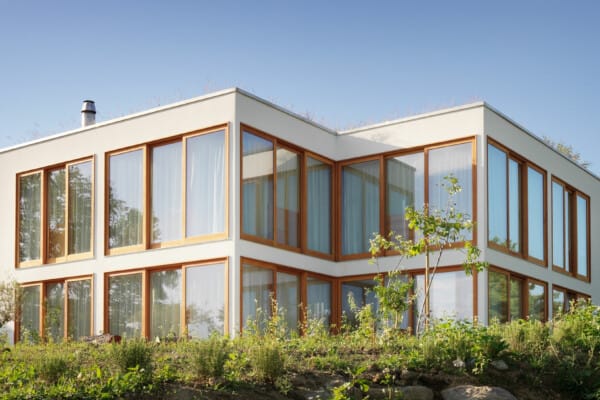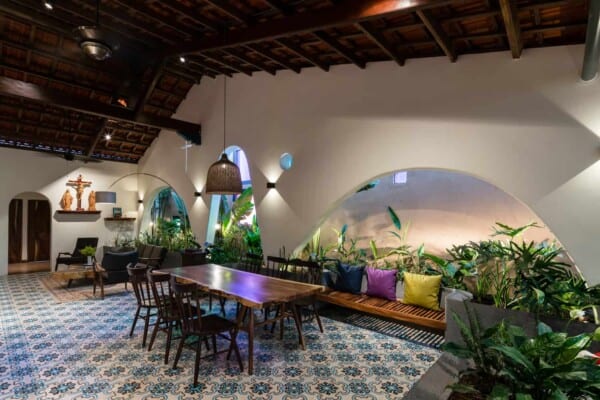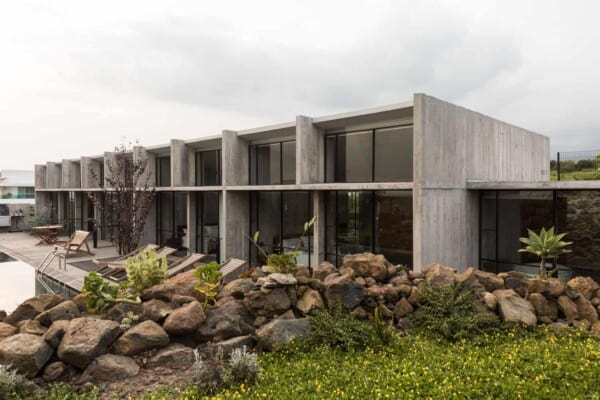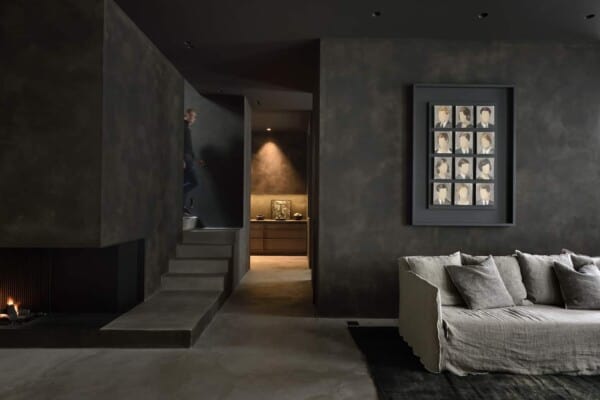Dar Al Futtaim is a project completed by NAGA.
It is located in Ras al Khaimah, United Arab Emirates, and covers an area of 12,000 square feet.
Dar Al Futtaim by NAGA:
“The 1,115-square meter (12,000-square foot) Al Futtaim residence is a home for all seasons. A softly curving approach to this beachside villa uses block walls and rounded stone pavers to welcome visitors and residents. The placement of an infinity pool allows for a panoramic view of the Gulf waters. The interior spaces are paved with warm, inviting stone floors, designed to complement the walls. Rooms are arranged to take advantage of the view and the daylight.
Although designed on a steep site, the client required a barrier free residence. All rooms open up to the terrace and the cantilevered pool. An extended walkway provides the residents with a lookout point. All services are located on the lower floor and connect to the main floor by an external stairway.”
Photos courtesy of NAGA


























