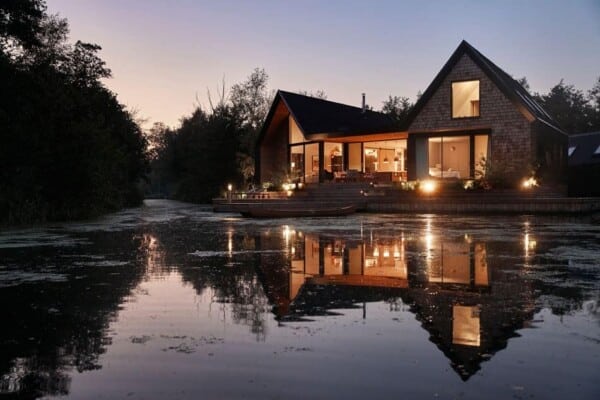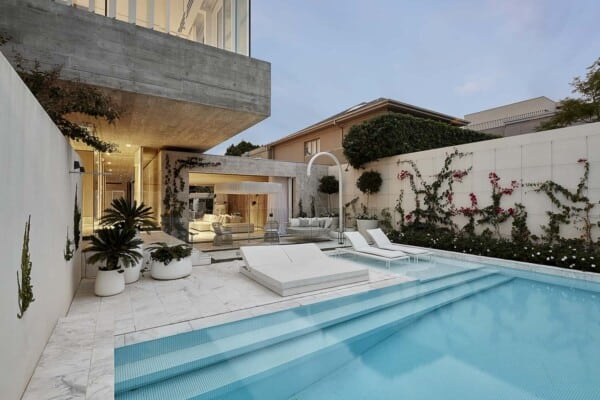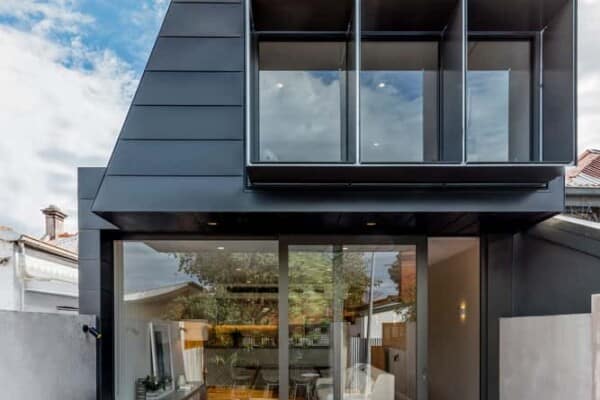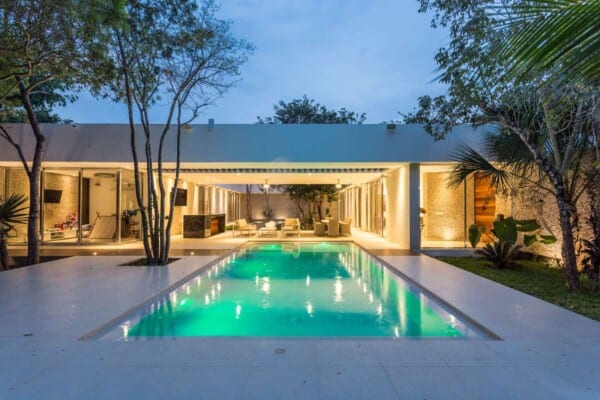The Cerveira House is a beautiful modern home designed by dEMM Arquitectura.
Located in Vila Nova de Cerveira, Portugal, this 6500 square foot residence was designed as a week-end retreat.
Cerveira House by dEMM Arquitectura:
“Located in the Portugal Northwest border, the Vila Nova de Cerveira House was designed for weekend use, promoting the relationship between interior and exterior, integrating the astonishing surroundings on a glass interior.
Emphasizing the equilibrium with the surrounding morphology, the horizontal volumes contrast with the stone coating of the basement floor, on a material and chromatic counterpoint dialogue. The upper floor is divided in two volumes, that intersect in the axis of horizontal and vertical circulation, conferring efficiency to the space articulation.
Based on minimal intervention, the outdoor spaces promote relaxation and enjoyment of the surroundings. Bringing the interior configuration accuracy outside, the communion needed and desired in a summer house is accomplished.”
Photos by: Pedro Lobo
Source: Contemporist
































