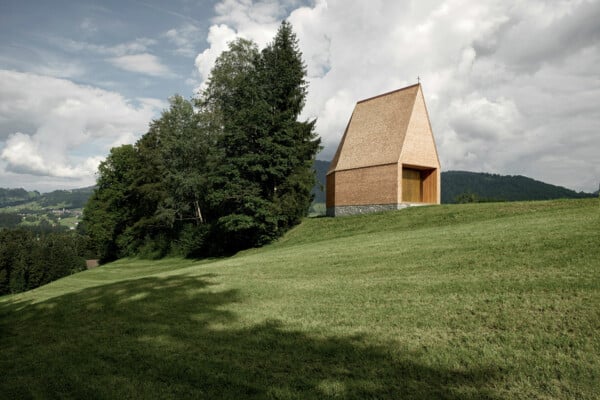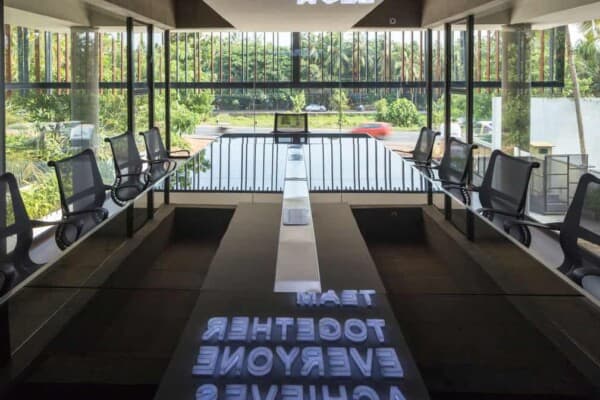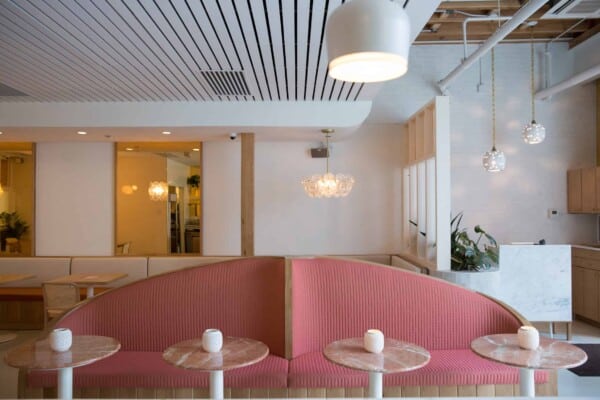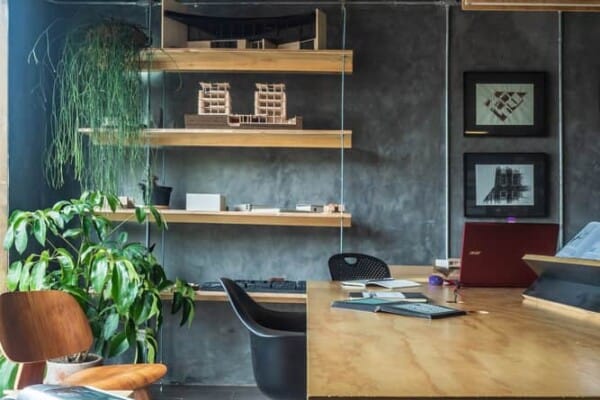Built on a brownfield of a former industrial site, Houtan Park is a regenerative living landscape on Shanghai’s Huangpu riverfront in China.
Designed by Beijing-based practice Turenscape, the park was completed in 2010 for the Shanghai World Expo to accommodate for a large number of visitors during the event’s running time and then remain as a permanent waterfront park by the huangpu river.
Shanghai Houtan Park by Turenscape:
“The site is a narrow linear 14-hectare (34.6 acre) band located along the Huangpu River waterfront in Shanghai, China. This brownfield, previously owned by a steel factory and a shipyard, had few industrial structures remaining and the site was largely used as a landfill and lay-down yard for industrial materials.
The objective of the park design was to: create a green Expo, accommodate for a large influx of visitors during the exposition from May to October, demonstrate green technologies, transform a unique space to make the Expo an unforgettable event, and transition into a permanent public waterfront park after the Expo.
The first challenge was restoring the degraded environment. The site is a brownfield littered with industrial and construction debris both on the surface and buried throughout the site. The water of Huangpu River is highly polluted with a national water quality ranking of Lower Grade V, the lowest grade on a scale of I-V and is considered unsafe for swimming and recreation and devoid of aquatic life. The eminent site design challenge was to transform this degraded landscape into a safe and pleasant public space.
The second challenge was to improve flood control. The existing concrete floodwall was designed to protect against a 1,000-year flood event with a top elevation of 6.7 meters , but it is rigid and lifeless. The 2.1 meter daily tidal fluctuation creates a muddy and littered shoreline and is currently inaccessible to the public. A conventional retaining wall would continue to limit accessibility and preclude habitat creation along the water’s edge, so an alternative flood control design proposal was necessary. The third challenge was the site itself. The area is long and narrow locked between the Huangpu River and an urban express way with water frontage is over 1.7 kilometers (one mile) in length but averaging only 30-80 meters in width.
Regenerative design strategies used to transform the site into a living system that offer comprehensive ecological services included: food production, flood, water treatment, and habitat creation combined in an educational and aesthetic form. The site is destined to be an innovative demonstration of the ecological culture for the 2010 Expo.
Through the center of the park, a linear constructed wetland, 1.7 kilometers long and 5- 30 meters wide was designed to create a reinvigorated waterfront as a living machine to treat contaminated water from the Huangpu River. Cascades and terraces are used to oxygenate the nutrient rich water, remove and retain nutrients and reduce suspended sediments while creating pleasant water features; Different species of wetland plants were selected and designed to absorb different pollutants from the water. Field testing indicates that 2,400 cubic meters per day of water can be treated from Lower Grade V to Grade III. The treated water can be used safely throughout the Expo for non-potable uses, and save half a million US dollars in comparison with conventional water treatment.
The wetland also acts as a flood protection buffer between the 20- and 1000-year flood control levees. The meandering valley along the wetland creates a series of thresholds creating visual interest and refuge within the bustling world exposition with opportunities for recreation, education, and research. The terrace design of the wetland alleviates the elevation difference between the city and the river, safely reconnecting people to the water’s edge. Additionally, the existing concrete floodwall was replaced by a more habitat friendly riprap that allows native species to grow along the riverbank while protecting the shoreline from erosion.
Overlapped in the matrix of ecologically regenerated landscape are layers of agricultural and industrial past of the site and future of the post-industrial eco-civilization. Inspired by the fields of Chinese agricultural landscape, terraces were created to break down the 3-5 meter elevation change from the water’s edge to the road, and to slow the runoff directed to the stream in the constructed wetland. These terraces are reminiscent of Shanghai’s agricultural heritage prior to industrial development of the neighborhood in the mid 20th century. Crops and wetland plants were selected to create an urban farm allowing people to witness seasonal changes: the golden blossoms in the spring, splendid sunflowers in the summer, fragrance of the ripened rice in the fall, and green clover in the winter. It provides a premier educational opportunity for people to learn about agriculture and farming within the city.
Numerous platforms and enclosed ‘containers’ are designed as the nodes on the pedestrian network, including the ‘hanging garden’ transformed from a factory structure and the landscaped dock. These platforms and containers are integrated into the pedestrian network to create larger expanses where small groups can gather. Groves of bamboo and Chinese Redwood trees act as screens along the paths to break up the spaces and the enclosures surrounded by trees are used to exhibit modern art and industrial relics found onsite.
Houtan Park demonstrates a living system where ecological infrastructure can provide multiple services for society and nature and new ecological water treatment and flood control methods. The post-industrial design demonstrates a unique productive landscape evoking the memories of past and the future of the ecological civilization, paying homage to a new aesthetics based low maintenance and high performance landscapes.”
Photos courtesy of Turenscape









































































































Es como un tours especial de lo mejor en arquitectura alrededor del mundo.