Founded by Yair Alony and Meny Hilsenrad, Studio Aiko is a dynamic studio specializing in a wide variety of CG content and visual effects.
The Eco-Golf House project was designed for Do Architecture in 2010.
Put your headset on and enjoy the video below!
Eco-Golf House Caesarea Exterior/Interior CG Simulation by Studio Aiko:
“Our challenge in this project was to create the dense vegetation surrounding the house which required some effort from our side.
Together with the client, we understood the concept of the ecological house and with that knowledge, we approached it and tried to simulate the vision that the client was aiming for.
The concept of this house, as described by the client, was to create ecological systems and infrastructure, leading to the house’s architecture and interiors. The biological swimming pool created a flow of water in and around the house.
A sense of flexibility inside and outside of the house was created by deleting the borders between the two.”
Photos courtesy of Studio Aiko
























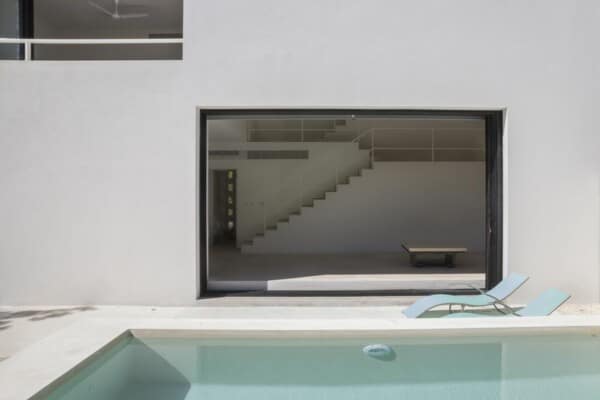

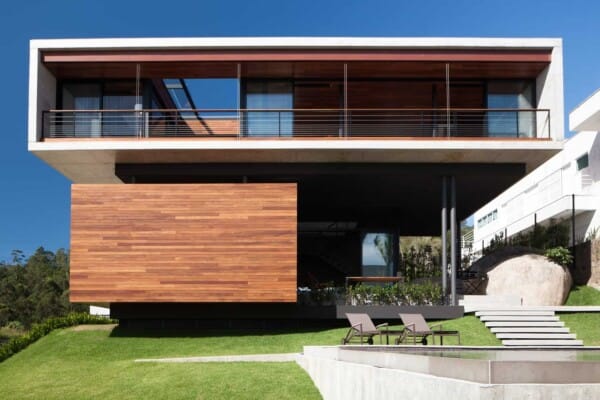


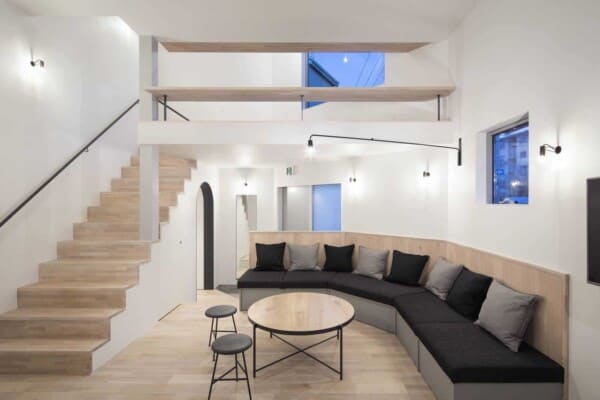

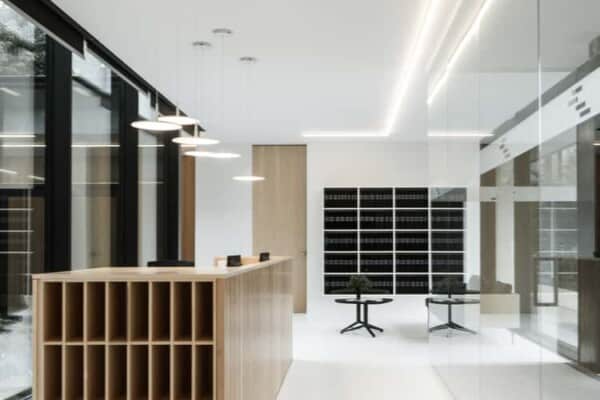
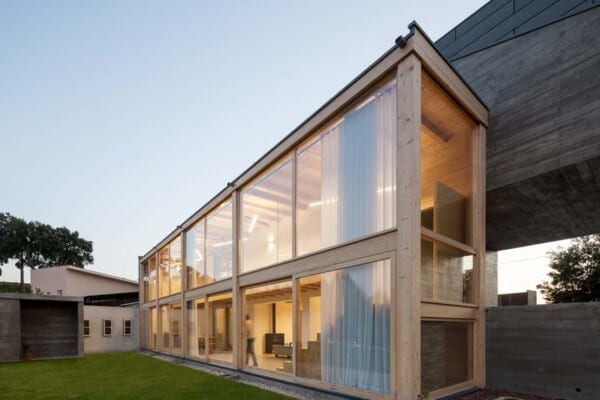
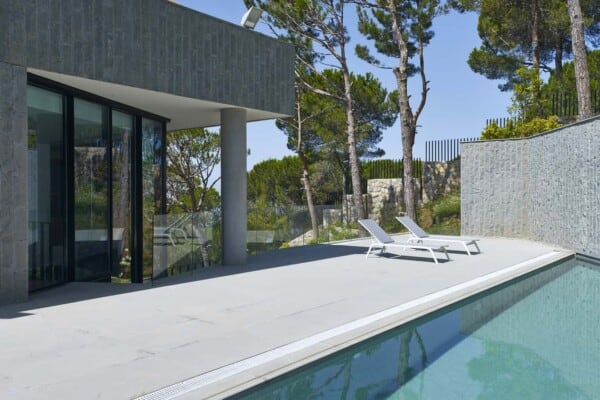

Anyone know what software they are using? Looks fantastic.
Brilliant !!!!! I am moved by this brilliant design!!! Certainly, is the type of HOME I envisioned for my self! This brilliant structure is so pure in its form and function, stylish and UN-intimidating, beautiful and open……..
No boundaries. The marriage between nature and form. Brilliant!
Awesome Design… Nice Work!
Any information on whom to contact to find out square footage and is other renderings are available. Stunning work!
Feel free to contact studio Aiko (link in the article)…