Discreetly located in Hampstead Village, an area of North London, UK, the Gayton Road residence is a 6,400 square foot, five bedroom contemporary home that was designed by renowned architect Richard Paxton and his business-partner wife Heidi Locher.
According to TheModernHouse brokers, the house revolves around a “spectacular 40ft double-volume reception room. This room has two retractable glass rooflights which, when open, transform the space into an open-air courtyard.
Running alongside is a dramatic custom-made glass swimming pool.”
Currently offered at £7,95 million, or around $12,5 million.
Photos courtesy of TheModernHouse

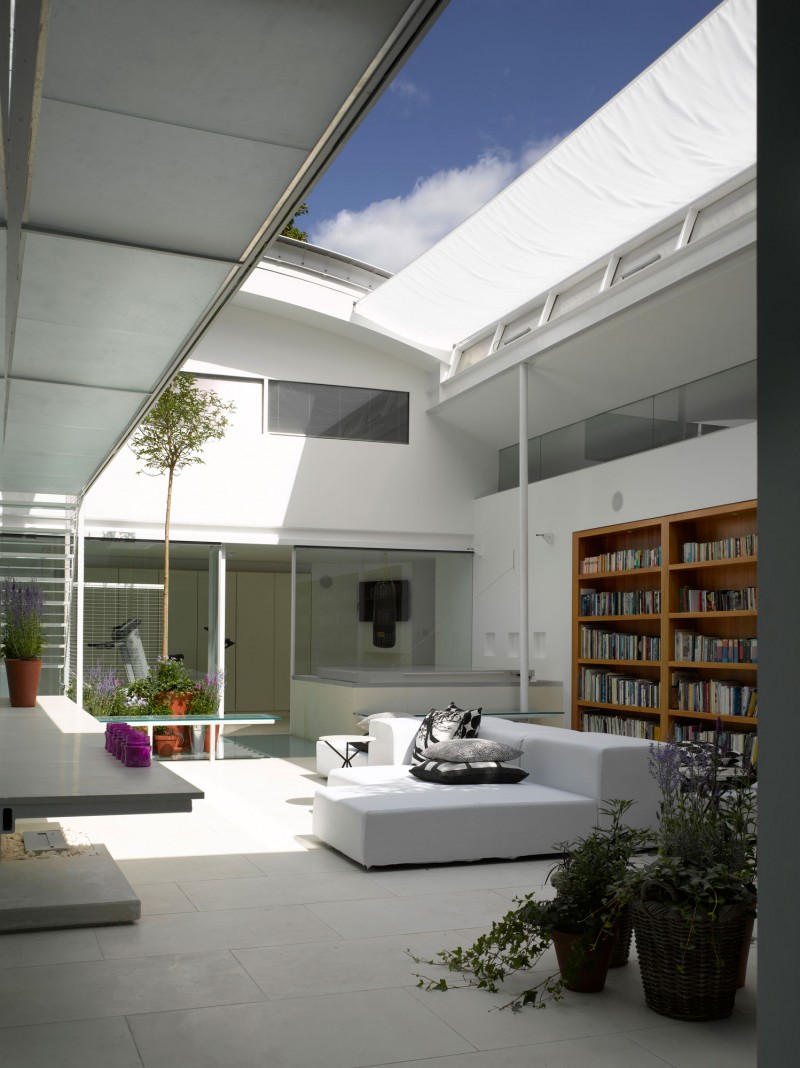








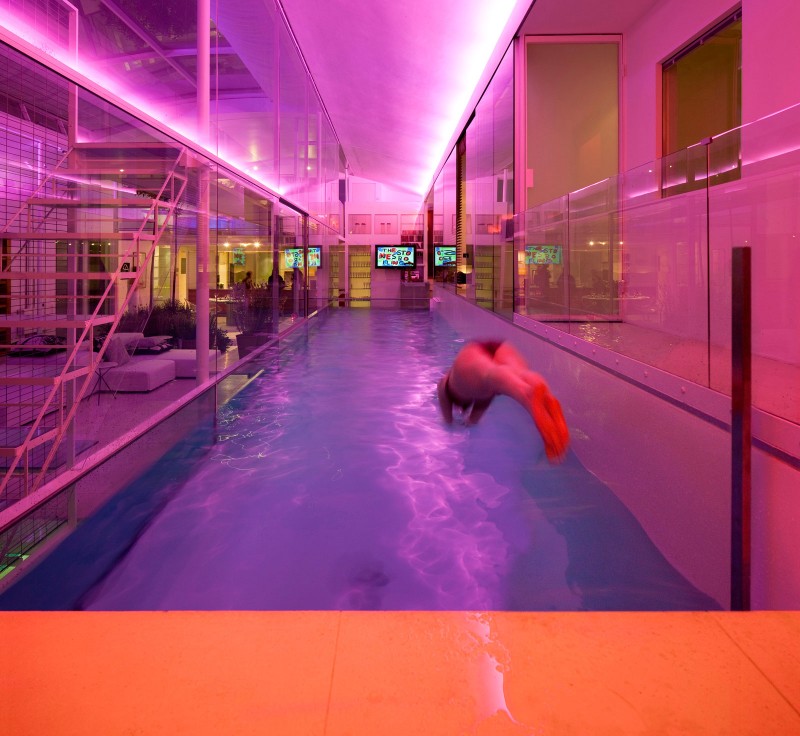
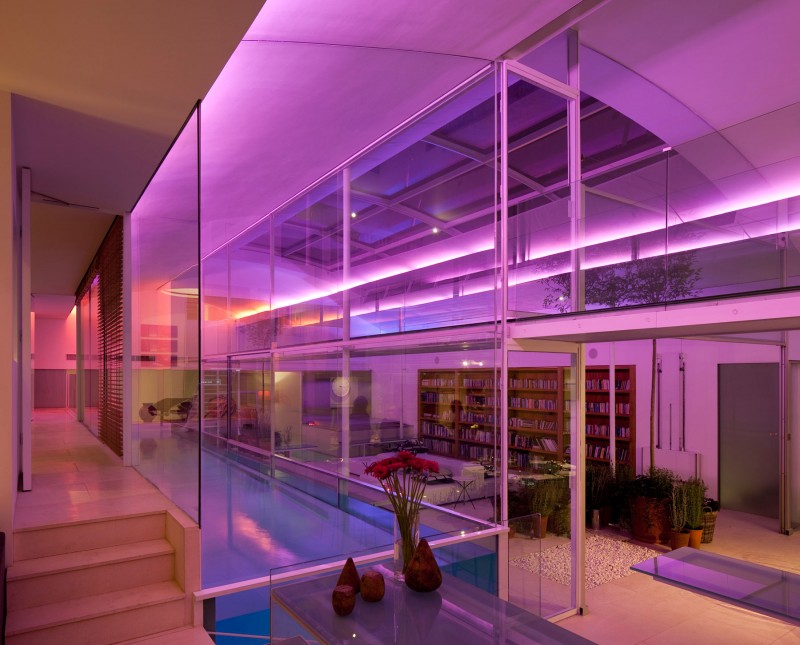
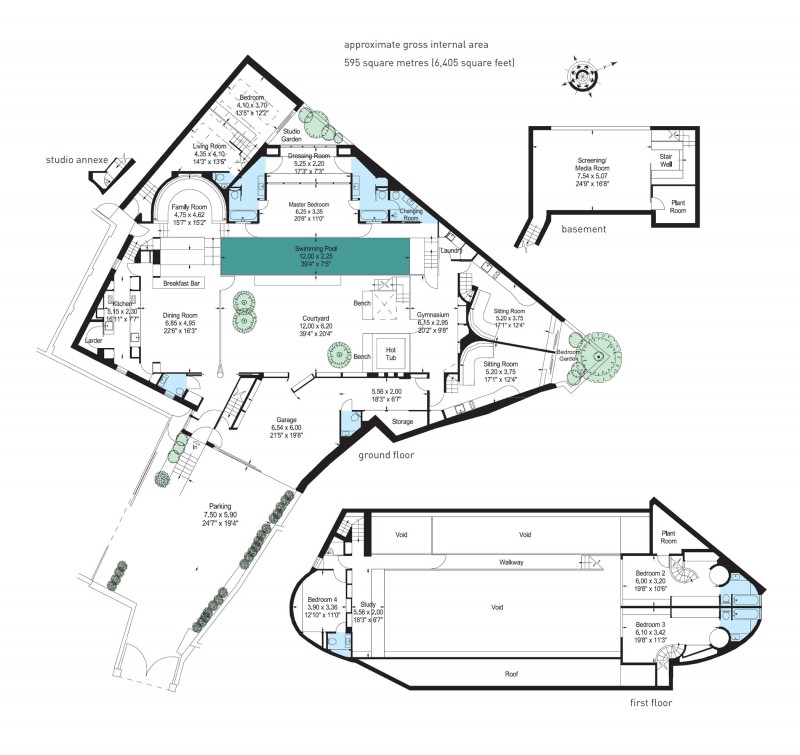












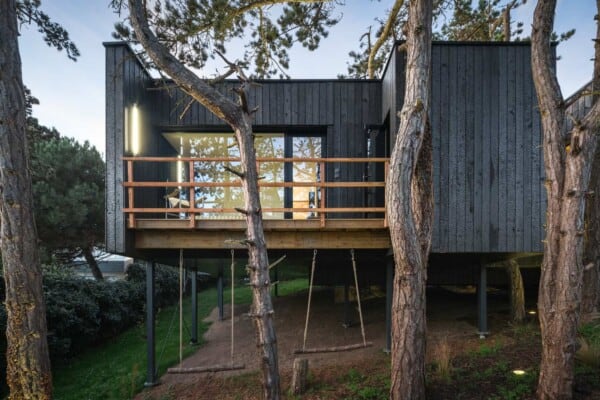






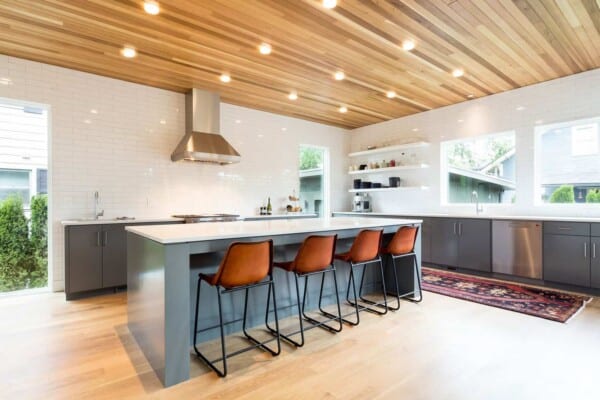

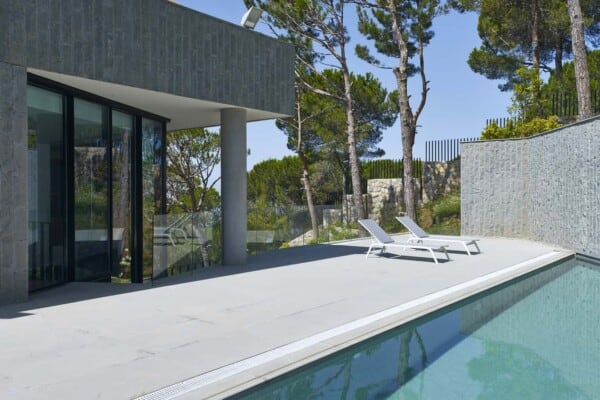


Holy f**k! Such a badass and unique design. Reminds me of a cross between an upscale gym, an office building, and an adult playground. Thanks for sharing this, my mind has been expanded with new ideas!