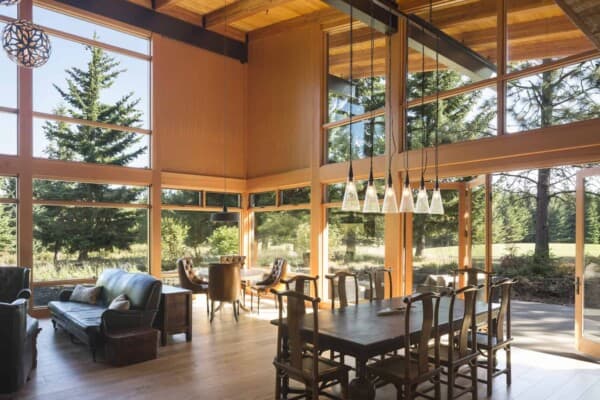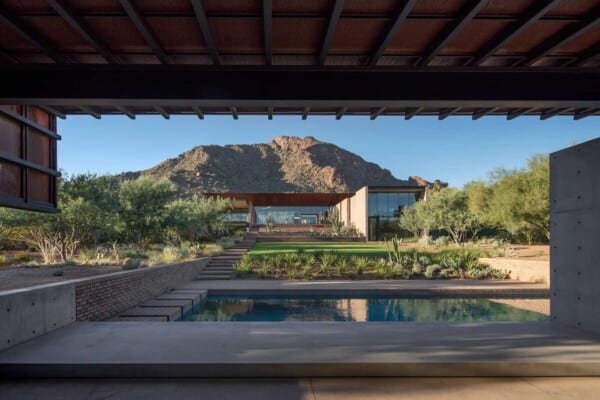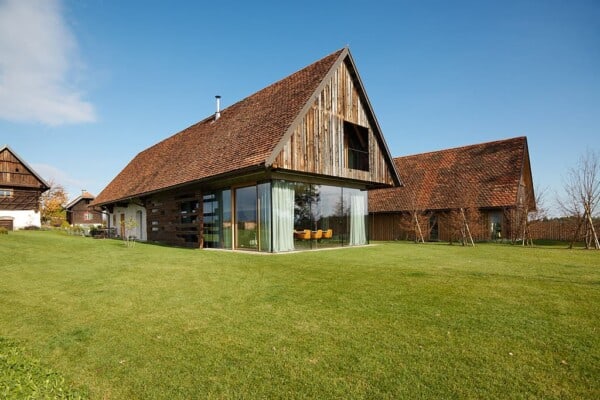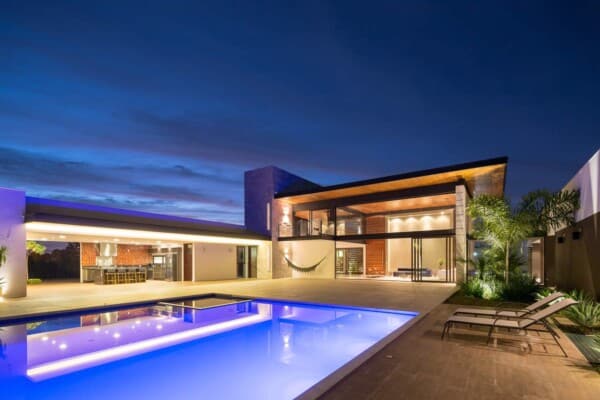This modern residence by Alison Brooks Architects is an extension of a preexisting structure from the 1800’s located in Islington, London, England.
Completed in 2012, the home does double duty as an environment for living as well as working.
Lens House by Alison Brooks Architects:
“This conversion and extension of an existing four story Georgian Villa in north London provides a variety of open plan and double-height living, dining, and working spaces.
Exaggerated perspectives choreographed to create a series of unexpected views of the surrounding landscape and trees and create a sequence of varied and inspiring internal spaces.
The upper and lower ground floors of the existing houses are transformed to include a kitchen and dining area on the lower, and living area on the upper.
The conversion includes the insertion of two bespoke iron fireplaces, fair-faced concrete and black laquered joinery walls.
The side and rear extensions are clad in zinc and glass, with a geometry of folded, solid, and transparent surfaces.
The one story extension includes a studio space and kitchenette. Internal and external living spaces are integrated and combined with a new courtyard at ground level and a roof terrace at upper ground floor level, extending from the living room.
The two story rear extension is a contemporary reinterpretation of a bay window in the living room, and opens the dining area up to a garden patio and terrace.”



Photos by: Paul Riddle
















































