Cedarvale Ravine House was designed by Drew Mandel Architects and is located in Toronto, Canada.
The home is effortlessly elegant: there are pieces that add quirky character mingled with sophisticated wood accents and glass walls.
Cedarvale Ravine House by Drew Mandel Architects:
“This in-fill residential project is located at the threshold into the mid-town Toronto Cedarvale Ravine.
Circulation modulates through a series of intimate and expansive spaces and courtyards to a glass-enclosed single-story volume at the rear of the property. It is the kitchen and family room and the heart of the house. Large expanses of glass dematerialize the stone building in order to engage and connect to its protected woodland setting. A cantilevered second story volume frames views, gestures to the landscape and allows the re-naturalized ravine planting to be drawn farther into the site.
This abstract structure is intent on celebrating the everyday rituals of residential life and enhancing the slow unfolding experience of a special site.”





Photos courtesy of Drew Mandel Architects







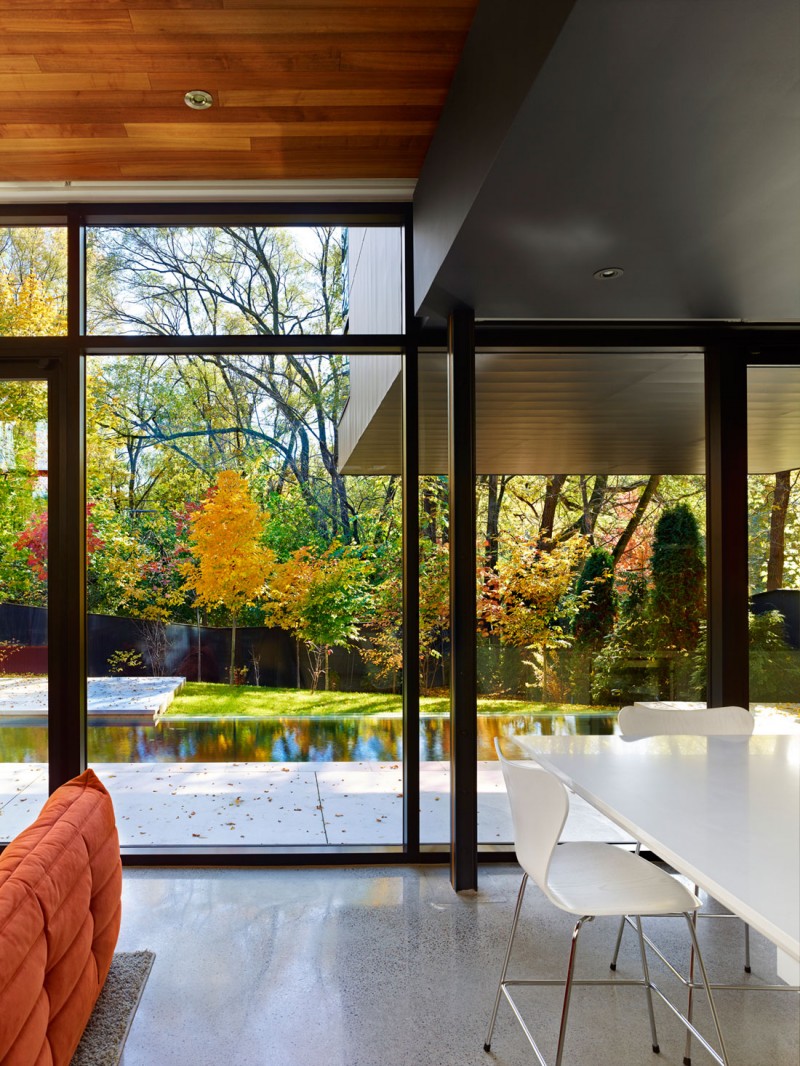




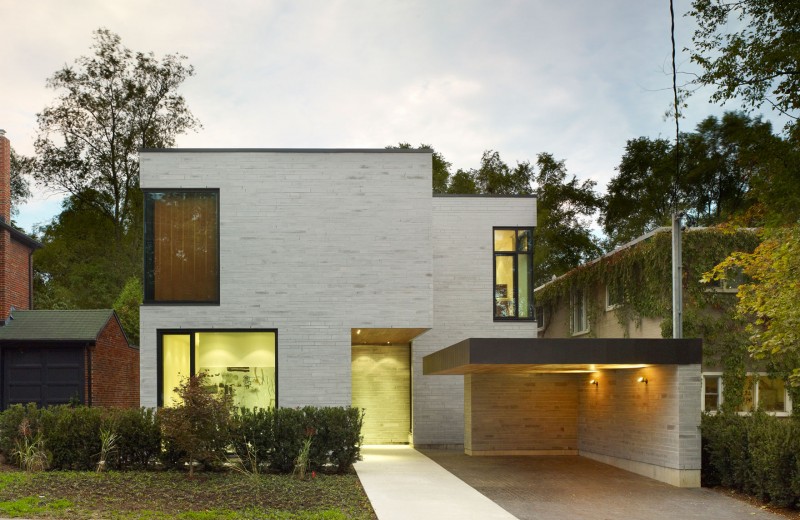
























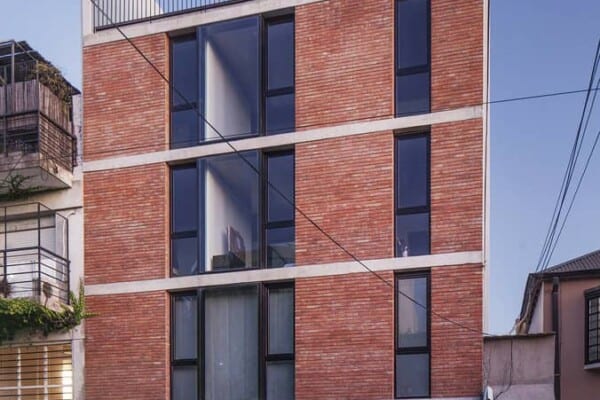


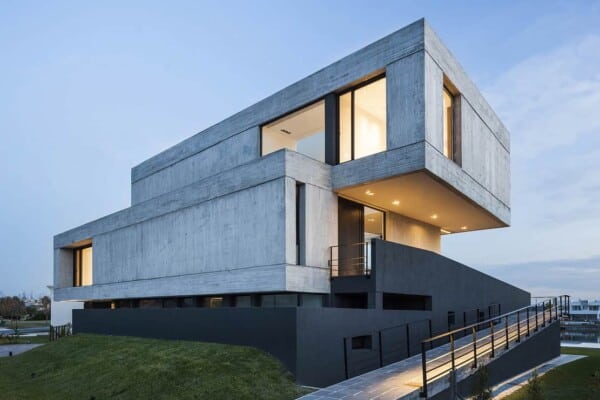




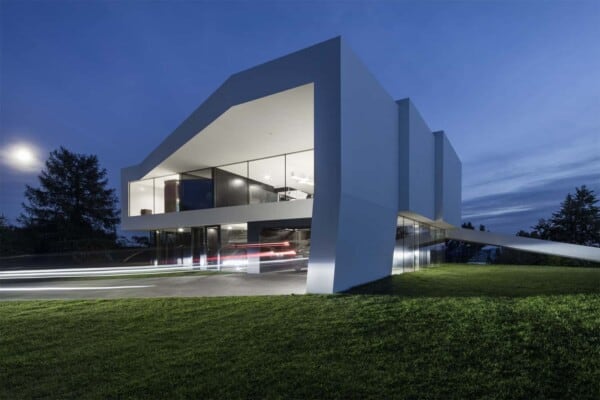
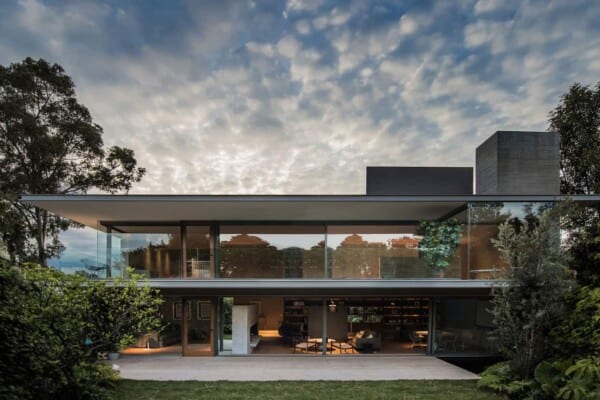

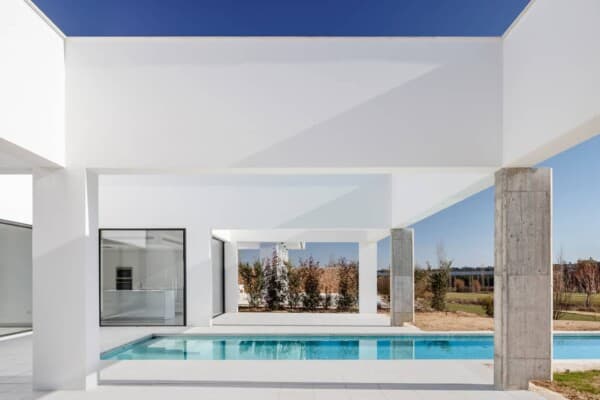
Brilliant absolutely love this house, so want to live there.